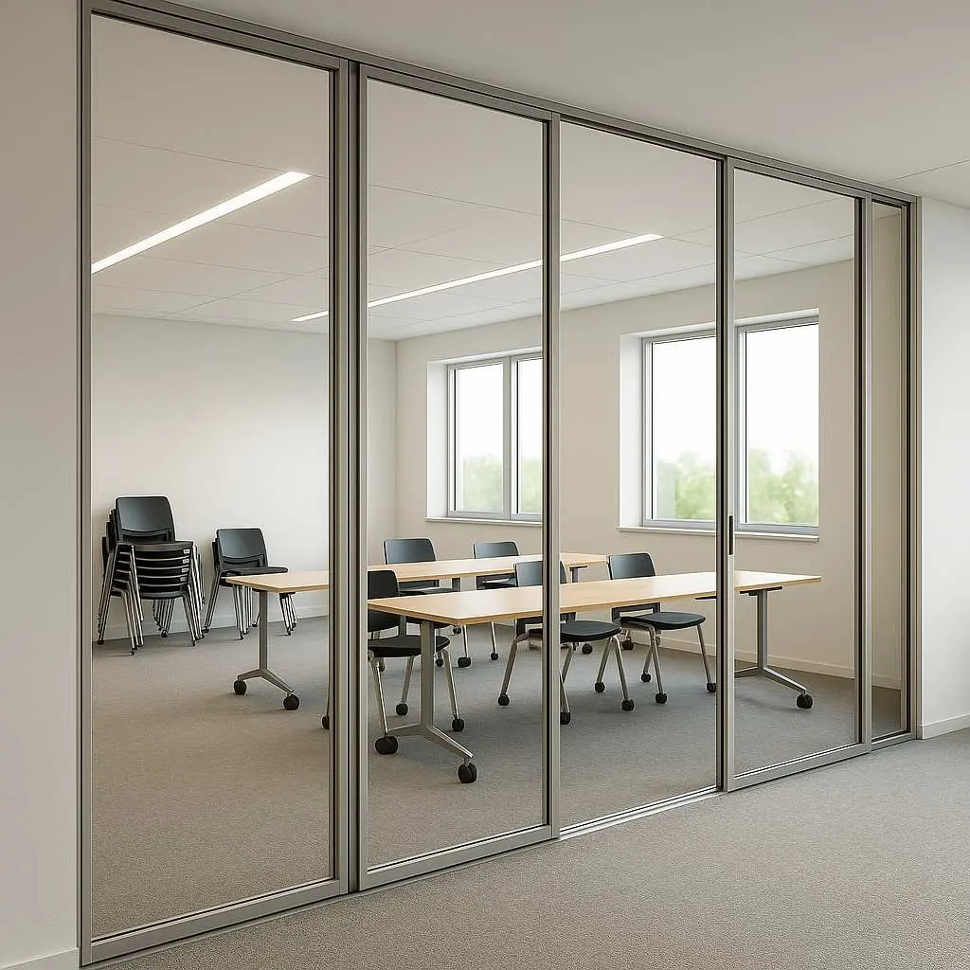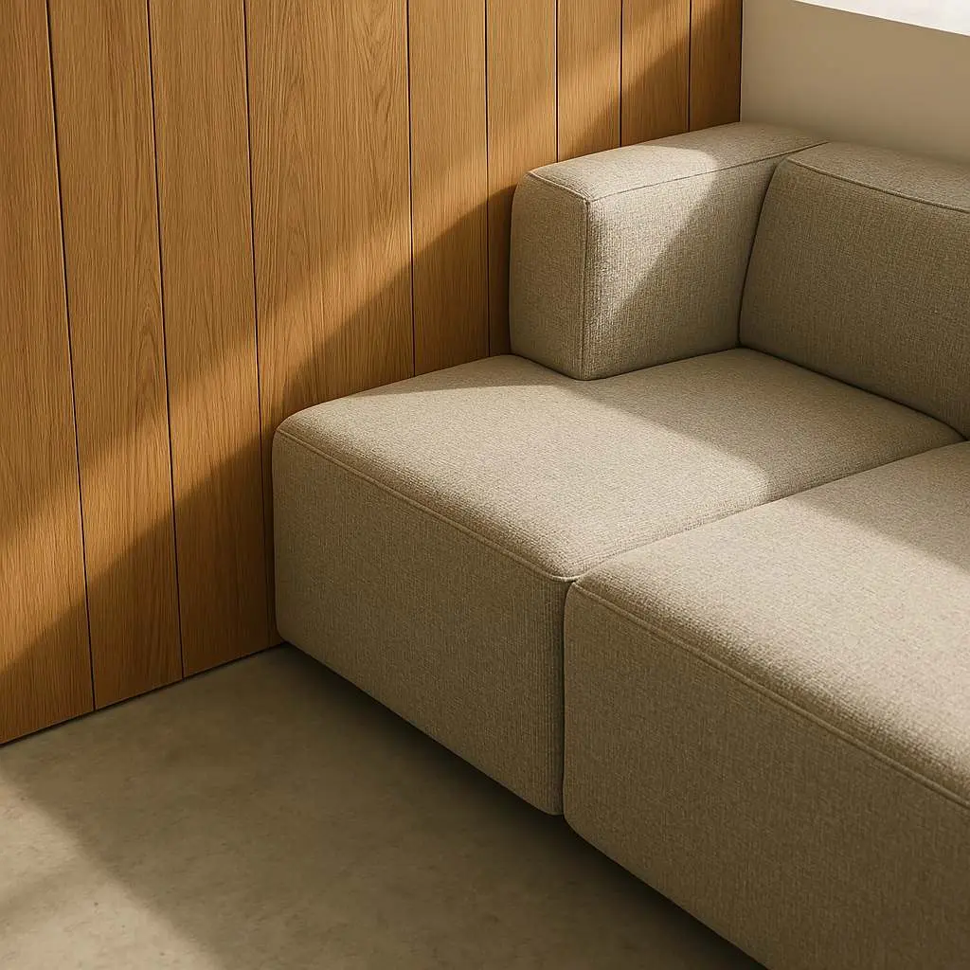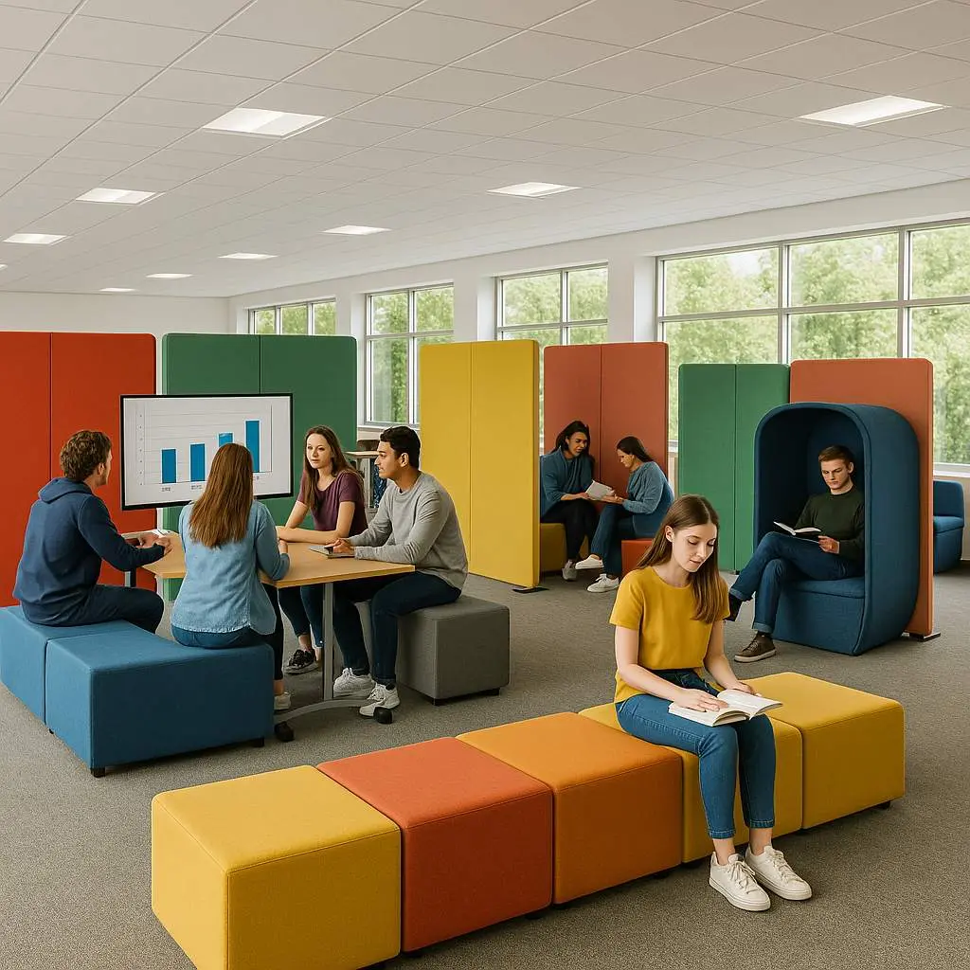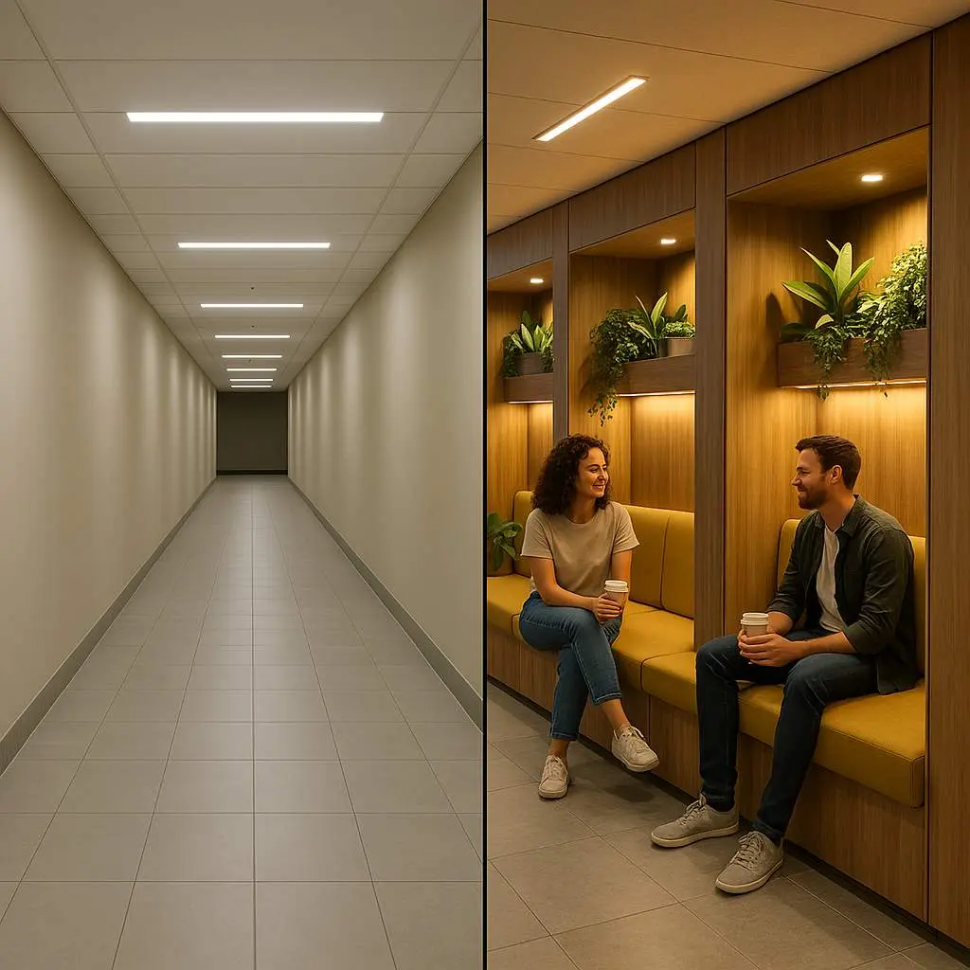As an expert in modular environments, I appreciate how in-between spaces can serve multiple purposes. At Curvspace, our designs turn transitional areas into adaptable venues that meet diverse needs. This article explores innovative approaches to achieving versatility in every intermediate space, delving into versatile venues, adaptable spaces, and the critical role of in-between design. We’ll look at how multipurpose design and flexible spaces are driving spatial innovation and fostering creative environments.
Jump to:
The Shifting Landscape: Why Adaptability Reigns Supreme
We live in a world of constant flux. How we live, work, and connect is evolving at breakneck speed. Rigid structures and single-purpose spaces increasingly feel like relics of a bygone era. Think about it – just a few decades ago, homes were strictly for private life, and offices were solely for work, often with each function confined to its own separate room. But today? Those lines are beautifully blurred. This shift demands a new approach to architecture and design, one centered on adaptable spaces and versatile venues.
So, what does adaptability truly mean in this context? It’s about designing environments that can morph and transform alongside our shifting needs, whether those needs change over a day, a year, or a lifetime. It’s about creating spaces that aren’t just built for the present but are resilient and relevant for an unpredictable future. This could mean a living room that doubles as a home office, a corporate training room that becomes a gala hall, or a simple corridor that sparks impromptu collaboration. The goal is longevity, usability, and frankly, a more intelligent use of resources. Versatile venues are the chameleons of the built environment, capable of effortlessly shifting to suit the rhythm of different activities and needs. They represent a move away from static functionality towards dynamic potential.
Introducing “In-Between Design”
Now, let’s talk about a concept close to our hearts at Curvspace: in-between design. What happens in the spaces between the primary zones? The hallways, the lobbies, the landings, the walkways? Traditionally, these are often treated as mere conduits, necessary passages to get from Point A to Point B. But I believe this overlooks a vast landscape of untapped potential.
At Curvspace, we see these transitional zones not as voids, but as opportunities. They are the connective tissue of a building, the pauses between notes that create the music. Our philosophy, deeply rooted in creating seamless pathways and fluid transitions, views these areas as prime real estate for fostering connection, interaction, and even moments of unexpected inspiration. Think of it like the synapse between neurons – it’s not empty space, but a critical junction where information is exchanged, and connections are made. In-between design is about intentionally activating these zones, transforming them from passive corridors into active contributors to the building’s overall function and atmosphere.
What if those often-ignored spaces could become dynamic hubs? What if a staircase landing wasn’t just a place to catch your breath, but a mini-lounge for a quick chat? What if a wide corridor featured integrated seating niches and writable surfaces for brainstorming on the fly? This is the essence of unlocking the adaptable potential hidden in plain sight. It’s about seeing every square foot as having purpose, contributing to a truly holistic and flexible space.
Core Principles: Crafting Truly Versatile Venues
Creating genuinely adaptable spaces isn’t just about leaving rooms empty; it requires deliberate design strategies. It’s a blend of architectural foresight, smart technology, and a deep understanding of human behavior. Let’s break down the key principles:
Flexibility and Modularity: The Building Blocks of Adaptation

This is perhaps the most fundamental aspect. Flexibility is achieved through elements that allow the space to be easily reconfigured.
- Movable Walls and Partitions: Systems like sliding, folding, or retractable walls allow large spaces to be subdivided or combined with ease. Think beyond simple dividers; modern systems can offer acoustic privacy and integrate doors or even cabinetry. Products like Placo® Modulo offer light partitions for rearranging space quickly.
- Modular Furniture: Seating, tables, and storage units that can be easily moved, stacked, or reconfigured are essential. This allows for rapid shifts in layout, accommodating different activities from presentations to workshops to social gatherings.
- Open Floor Plans: Minimizing fixed internal walls creates a versatile canvas. While not suitable for every function, an open plan provides maximum adaptability, allowing users to define zones using furniture or temporary partitions. This approach is increasingly common not just in offices but also in homes and event venues.
- Standardized Units (Modular Design): Particularly relevant for construction, using pre-fabricated modules allows for easier expansion, reduction, or repurposing of buildings with less disruption. This is common in settings like pop-up retail or rapidly growing businesses.
Multifunctionality: Designing for Double Duty
Why should a space only serve one purpose? Multipurpose design embeds versatility from the outset.
- Hybrid Spaces: The lines blur – a kitchen flows into a dining/meeting area, a bedroom incorporates a workspace, a cafe transforms into an evening event space. This requires careful planning of adjacencies, acoustics, and lighting.
- Layered Functionality: Designing elements that serve multiple roles. A stage platform might contain storage; a decorative wall might fold out into a table; seating might incorporate power outlets and work surfaces.
- Shared Spaces: In residential or co-working contexts, shared amenities like kitchens, workshops, or lounges can be designed for various scheduled and spontaneous uses.
Technology Integration: The Smart Enabler
Technology is a powerful tool for enhancing adaptability and user experience.
- Smart Glass: Products like PRIVA-LITE® allow glass partitions to switch from transparent to opaque instantly, offering privacy on demand without sacrificing light or openness.
- Dynamic Lighting: Systems that can adjust color temperature and intensity can dramatically alter the mood and perceived function of a space. Think bright and energizing for a workshop, warm and intimate for a reception.
- Intelligent Climate Control: Systems like ductless mini-splits allow for zone-specific temperature control, adapting to changing occupancy and layout without major HVAC renovations.
- Integrated AV and Connectivity: Essential for modern work and events. Readily available screens, projectors, sound systems, and robust Wi-Fi are crucial for versatile venues, especially those supporting hybrid interactions. Smart building systems can automate adjustments based on real-time data.
Sustainability: Adapting Responsibly
Adaptability and sustainability often go hand-in-hand
- Adaptive Reuse: Transforming existing structures (like old warehouses or industrial buildings) into new, vibrant uses is inherently sustainable, saving resources and embodied carbon. These spaces often boast large open plans ideal for flexible layouts.
- Designing for Longevity: Flexible spaces are less likely to become obsolete, reducing the need for demolition and rebuilding. Using durable, high-quality materials supports this.
- Resource Efficiency: Modular construction can reduce waste, and adaptable systems (like smart lighting/HVAC) optimize energy use. Reconfiguring spaces avoids the need for multiple specialized venues.
Aesthetics and Atmosphere: The Soul of the Space

Functionality is key, but a truly successful versatile venue must also feel right. The design needs to create an environment that is welcoming, inspiring, and supportive of its intended uses.
- Connection to Nature: Incorporating plants, natural materials, and views of the outdoors can significantly enhance well-being and creativity.
- Thoughtful Materiality: Textures, colors, and finishes contribute to the space’s character. Haptic textures can be particularly engaging. A neutral palette might offer maximum flexibility, while strategic use of color can define zones or moods.
- Lighting Design: Beyond tunable systems, the quality and placement of light (natural and artificial) are critical for comfort and focus.
- Acoustic Comfort: Often overlooked, managing sound is vital in open or multipurpose spaces. Sound-absorbing materials, partitions, and even ceiling treatments (like mesh installations) are important considerations.
The Human Spark: Designing Spaces that Ignite Creativity
Okay, we’ve established that adaptable spaces are practical, efficient, and sustainable. But here’s where it gets really exciting for me: their potential to actively foster human creativity and innovation. How can the physical environment move beyond mere function to become a catalyst for great ideas?
Creativity isn’t just for artists or designers; it’s arguably the most valuable currency in today’s economy. It’s how businesses differentiate themselves, solve complex problems, and invent the future. And believe it or not, the space you’re in profoundly impacts your ability to think creatively. It’s not just about having a nice office; it’s about designing environments that deliberately nurture the processes of imagination, collaboration, and focused work.
Fostering Collaboration and Serendipitous Connection
Great ideas rarely happen in isolation. Versatile venues can be designed to bring people together, both intentionally and spontaneously.
- Open and Visible Work: Communal tables, open zones, and the use of glass can increase visibility and awareness of what others are working on, sparking interest and cross-pollination of ideas. Writable surfaces (walls, partitions, tables) make ideas tangible and invite collective input.
- Comfortable Collision Zones: Those “in-between” spaces we talked about? They’re perfect for engineering serendipity. Well-designed lounges, coffee points, wider corridors with seating, or attractive stairwells encourage informal interactions where unexpected insights can emerge. It’s about creating environments where bumping into a colleague leads to a breakthrough conversation.
- Supporting Co-Creation: Providing tools for shared work is key – large digital screens for interactive brainstorming, ample analog supplies (whiteboards, sticky notes), and furniture arrangements that facilitate group discussion and eye contact. Imagine a project room where the walls themselves become the canvas for a team’s evolving ideas.
Supporting Focus, Incubation, and Privacy
While collaboration is vital, creativity also requires periods of deep focus and quiet contemplation. Adaptable spaces must respect this duality.
- “Safe Havens”: Providing areas where individuals or small groups can retreat from the buzz is crucial for incubating new ideas. This could range from enclosed pods or booths (“cozy capsules”) to quiet zones with comfortable seating.
- Controllable Environments: Giving users some control over their immediate surroundings (lighting, sound masking, partitions) allows them to create conditions conducive to concentration. Smart glass offers a high-tech way to manage visual privacy instantly.
- Variety of Postures and Settings: Offering different types of seating and work areas acknowledges that people focus best in different ways – some need a traditional desk, others a soft armchair, perhaps even a standing-height table.
Stimulating the Senses and Sparking Curiosity
Monotony is the enemy of creativity. Engaging environments pique our curiosity and keep our minds agile.
- Sensory Richness: Incorporating diverse textures, natural materials, plants, art, and perhaps even subtle, pleasant scents or sounds can create a more stimulating atmosphere. Think beyond just the visual.
- Unconventional Elements: Unexpected architectural features, playful furniture, surprising pops of color, or even integrated games or toys can break routine thinking patterns and inject a sense of fun.
“You have to set up the narrow parameters that you work in, and then within those, give yourself just enough room to be free and play.” – Trey Speegle.
- Views and Connection to Outside: Windows offering expansive views or glimpses of nature can provide mental breaks and inspiration. Taking a short walk outside or even just gazing out a window can refresh perspective.
- Encouraging Exploration: Designing spaces with intriguing nooks, varied pathways, or changing vistas invites movement and discovery, which can mirror the non-linear process of creative thought. Be curious, as designer Arnold Longequeue suggests.
Enabling Creative Processes and Mindsets
Different phases of the creative process benefit from different spatial qualities. Adaptable spaces can support various techniques:
- Brainstorming & Mind Mapping: Open areas with large writable surfaces are ideal for generating a high volume of ideas. Flexible furniture allows groups to cluster and reconfigure easily.
- Lateral Thinking: Techniques like reverse brainstorming (imagining failures) or random word association thrive in environments that feel less constrained and more playful. Can the space itself disrupt conventional thinking? Perhaps an unusual meeting room setup or location?
- Analogy & Metaphorical Thinking: Spaces rich with symbolism or diverse elements might subtly prompt comparisons and connections. What if the building itself tells a story or acts as a metaphor for the organization’s mission?
- Role-Playing & Perspective Shifting: Having different zones or settings can help people adopt different mindsets, like stepping into a customer’s shoes in a mock setup. The “Six Thinking Hats” method could be physically mapped to different areas.
- Visualization & Reflection: Quiet, comfortable spots are needed for mentally rehearsing solutions or simply letting ideas simmer. Julia Cameron’s concept of the “artist date”—solo expeditions to inspiring places—highlights the need for personal reflective space and time.
- “Yes, and…” Mindset: An environment that feels open, non-judgmental, and supportive encourages the additive “yes, and…” approach to idea building, rather than the restrictive “yes, but…”.
Versatility in Action: Diverse Examples
The beauty of versatile venues and adaptable spaces lies in their broad applicability. Let’s look at how these concepts manifest across different sectors:
The Evolving Workplace
Modern offices are prime territory for adaptability, especially with the rise of hybrid work.
- Coworking Hubs: Often converted from unconventional spaces like warehouses, these rely heavily on open plans, diverse work settings (desks, lounges, booths), and bookable meeting rooms. Curtains or movable partitions might offer quick spatial adjustments.
- Corporate Headquarters: Companies are redesigning HQs to be destinations for collaboration and culture, not just banks of desks. This means more team spaces, adaptable training rooms, social hubs, and high-tech support for hybrid meetings. Broissin Toreo Offices, for instance, integrate coffee stations, meeting rooms, vegetation, and comfortable seating in one open area.
- Focus on Flow: Seamless transitions between individual work zones, team areas, and social spaces are key, often leveraging those “in-between” areas for informal connection points.
Dynamic Event Venues
Events, by nature, demand flexibility.
- Industrial Chic: Warehouses and factories offer vast, open canvases adaptable for anything from gala dinners to trade shows or concerts. Their raw aesthetic provides a unique backdrop.
- Purpose-Built Flexibility: Newer venues are designed with adaptability baked in. Features include modular staging, integrated AV, dynamic lighting, movable acoustic walls, and adjacent breakout rooms. A London venue highlights sound-treated ceilings and modern bars for varied events. A Melbourne space boasts multiple layouts (theatre, classroom, U-shape) and floor-to-ceiling windows.
- Hybrid Hubs: Venues equipped for seamless physical and virtual participation are increasingly sought after, requiring robust tech infrastructure and layouts conducive to broadcasting. A Lisbon venue focuses on connecting startups, corporates, and investors both in-person and remotely.
- Outdoor Adaptations: Parks, gardens, and terraces can be customized with tents, temporary structures, and themed decor for unique event experiences.
Adaptable Living Spaces
Our homes need to evolve with our lives.
- Flex Rooms: Designing rooms without a fixed purpose allows them to transition from nursery to teen hangout to home office as family needs change.
- Open Concept Living: Combining kitchen, dining, and living areas creates flexible zones for daily life and entertaining. Smart furniture (e.g., Murphy beds, convertible tables) maximizes utility in smaller footprints.
- Movable Interior Walls: While a higher investment, systems allowing homeowners to easily reconfigure internal layouts offer ultimate long-term adaptability. Imagine combining two bedrooms or creating an in-law suite without major renovation.
- Stacked/Compact Living: In dense urban areas, architects find innovative ways to layer functions vertically or within minimal floor areas, like the Stacked Student Housing project using semi-private spaces around a flexible common area.
Education and Community Hubs

Learning and community engagement also benefit from flexible environments.
- Creative Learning Spaces: Schools and universities are moving away from rigid classroom layouts towards more varied settings that support project-based learning, group work, and individual study. This includes access to maker spaces, technology labs, and comfortable common areas.
- Libraries as Multipurpose Centers: Modern libraries often incorporate cafes, meeting rooms, performance spaces, and tech hubs alongside traditional book collections, becoming true community anchors.
- Activated Public Spaces: Even outdoor “in-between” spaces like underused plazas or wide sidewalks can be transformed with modular seating, pop-up installations, or temporary structures for community events, markets, or simply relaxing.
Navigating Challenges and Gazing Ahead
While the benefits of versatile venues and adaptable spaces are compelling, implementation isn’t without its hurdles.
- Upfront Investment: Flexible systems like movable walls or integrated technology can sometimes mean higher initial costs compared to traditional construction. However, this is often offset by long-term savings through reduced renovation needs and greater space utilization.
- Design Complexity: Creating truly effective adaptable spaces requires careful planning and expertise. It’s not just about leaving space open; it’s about designing intentional flexibility. Engaging experienced designers familiar with multipurpose design principles is crucial.
- Management and Maintenance: Movable elements require upkeep, and users may need guidance on how to best utilize the flexibility offered. Clear communication and potentially dedicated facilities support are important.
Looking forward, the trend towards adaptability is only set to accelerate. We can anticipate:
- Smarter Spaces: Increased integration of IoT sensors and AI will allow spaces to learn user preferences and automatically adjust lighting, climate, and even layout suggestions.
- Hyper-Personalization: Technology will enable environments to tailor themselves more precisely to individual or group needs in real-time.
- Focus on Well-being: Biophilic design (incorporating nature), enhanced air quality monitoring, and spaces designed to support mental health will become standard expectations.
- Circular Economy: Greater emphasis on using sustainable, recyclable, and reusable materials in modular and adaptable systems.
- Phygital Integration: The seamless blending of physical and digital experiences within venues will become even more sophisticated, especially for events and collaborative work.
The future is fluid, and our spaces must be ready to flow with it. The ability to adapt is no longer a luxury; it’s a necessity for resilience, innovation, and creating environments where people can truly thrive.
People Also Ask
What defines a versatile venue?
A versatile venue is a space designed with inherent flexibility to accommodate a wide range of event types, sizes, and formats. Key features often include movable partitions, modular furniture, adaptable layouts, multipurpose rooms, dynamic lighting, and integrated technology, allowing the space to easily transform to meet different functional and aesthetic requirements.
How does adaptable design foster creativity?
Adaptable design fosters creativity by providing environments that support diverse modes of thinking and working. Flexible layouts enable collaboration and brainstorming; quiet zones allow for focused work and reflection; stimulating elements pique curiosity; and user control over the environment builds confidence. By breaking away from rigid structures, adaptable spaces can encourage non-linear thinking and serendipitous interactions conducive to innovation.
What are key features of ‘in-between design’?
Key features of ‘in-between design’ focus on activating transitional spaces like corridors, lobbies, and landings. This involves incorporating elements such as integrated seating, small meeting nooks, writable surfaces, display areas, enhanced lighting, or biophilia to transform these areas from mere passageways into functional zones for informal collaboration, pause, or inspiration, contributing to overall spatial fluidity and connection.
Conclusion
The era of static, single-purpose spaces is fading. Embracing versatile venues and adaptable spaces, particularly through thoughtful in-between design, is key to unlocking potential, fostering innovation, and creating environments that truly serve human needs. At Curvspace, we believe that flexibility isn’t just a feature; it’s the foundation for spaces that inspire, connect, and endure. Ready to transform your transitional areas into dynamic assets? Contact Curvspace and explore how can we help bring adaptable solutions to your environment.
References
- S3DA Design – Adaptable Architecture: Designing for Flexibility and Resilience
- Eventflare – Choosing the Right Venue for a Versatile Event
- Parametric Architecture – Transformable Homes: 5 ways to create adaptable spaces
- Edgeof.xyz – Innovative Approaches to Venue Selection That Inspire Creativity
- ArchDaily – Multi-Purpose Design: Hybrid Spaces for a Sustainable Future
Disclosure
Our content is reader-supported. This means if you click on some of our links, then we may earn a commission. Commissions do not affect our editor’s opinions or evaluations. Learn more about our editorial process.

About the Editorial Staff
The Curvspace editorial team comprises a diverse group of experts on intermediate and threshold spaces in homes and workplaces. Architects and interior designers, civil engineers and artists, environmental and behavioral psychologists, sociologists and anthropologists. All collaborate to create helpful content, that explores the full potential of these often-overlooked areas to enhance our daily lives.


