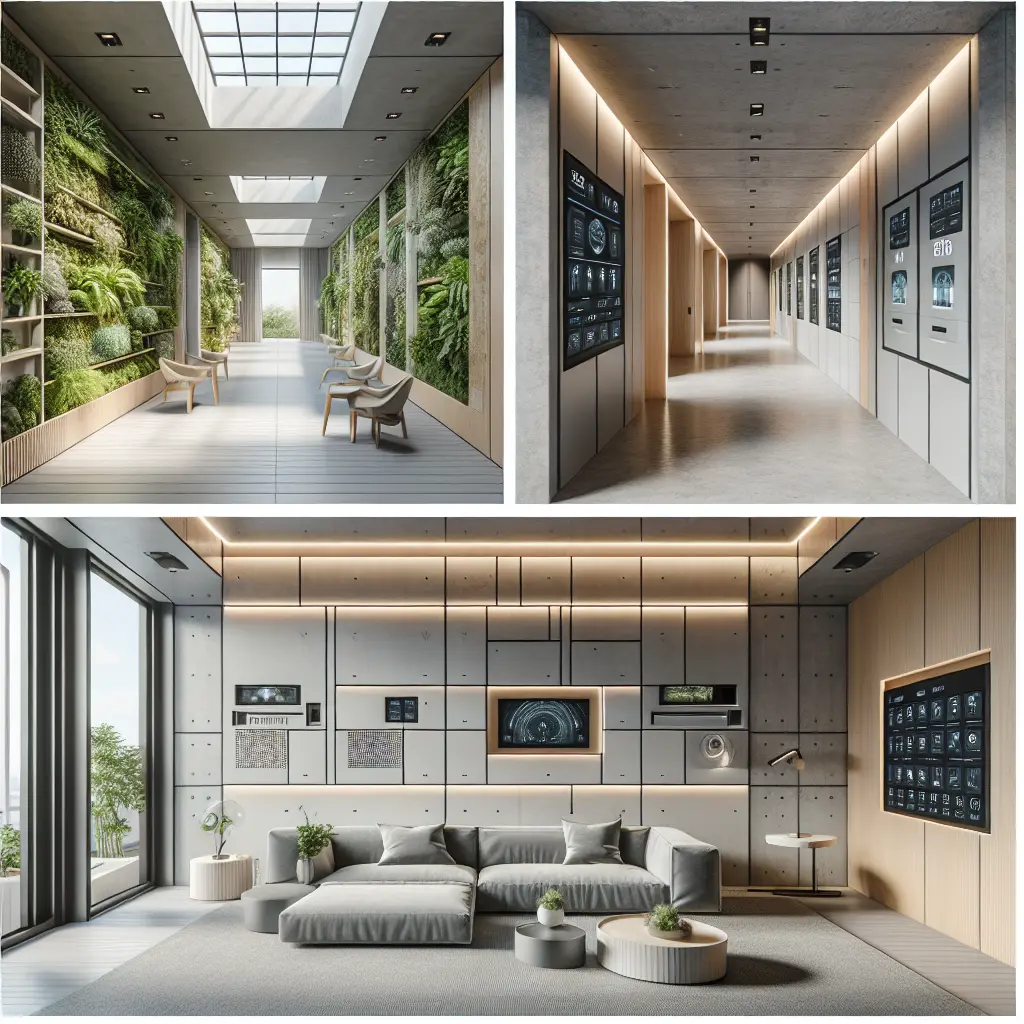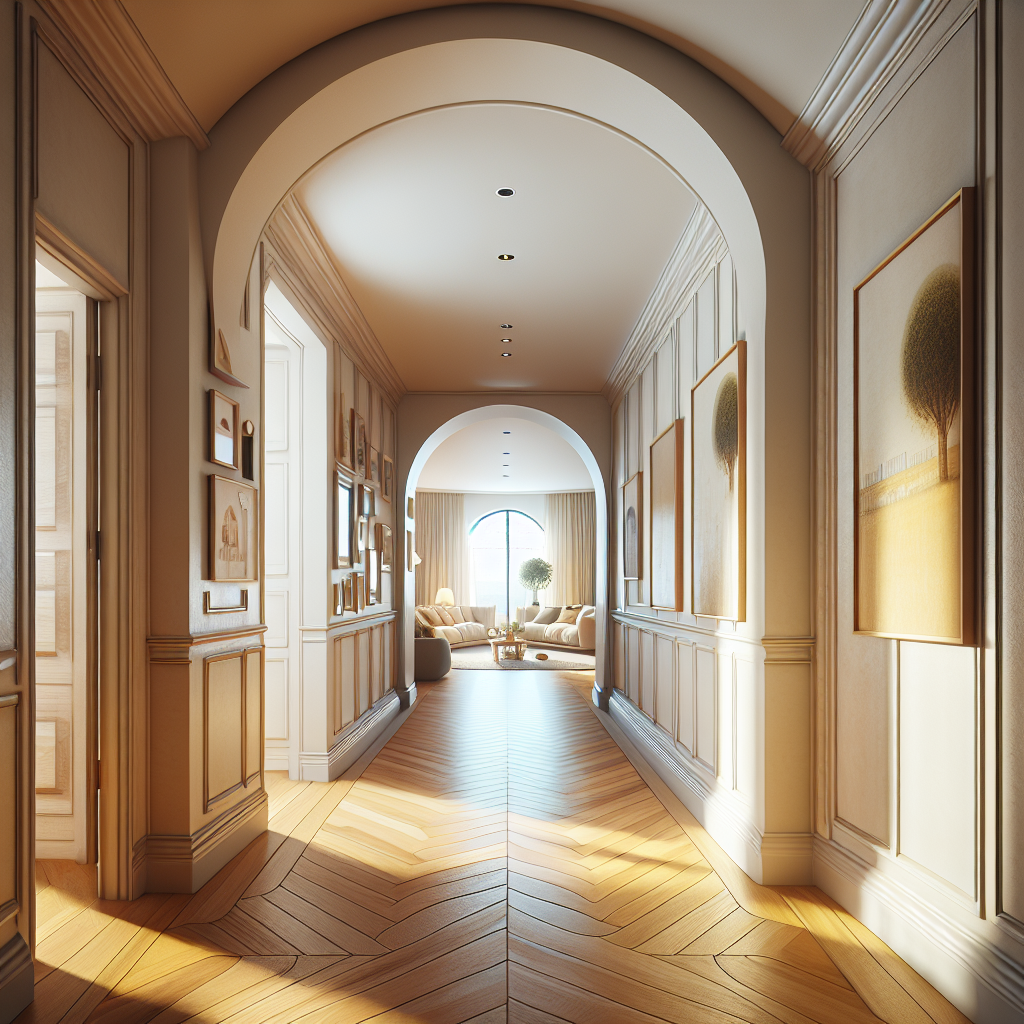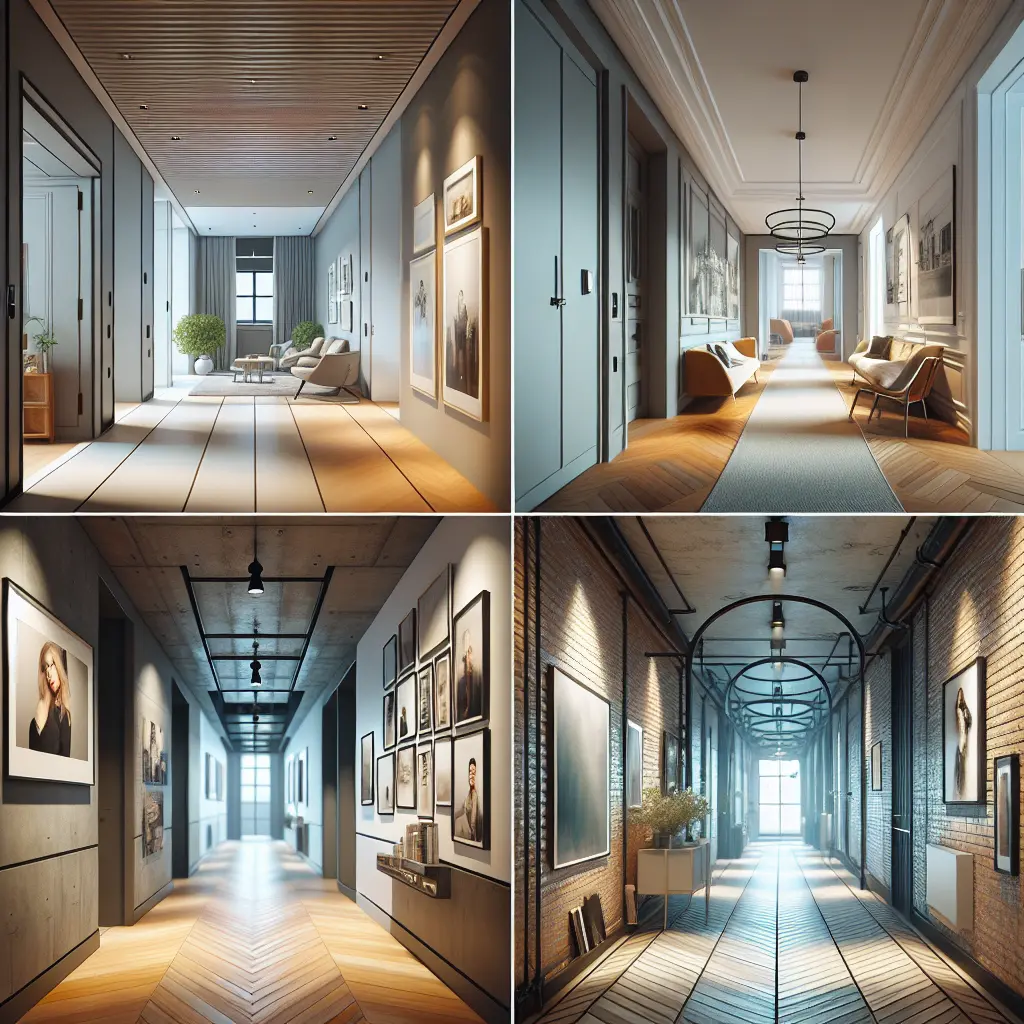As an architect specializing in transitional spaces, I’ve witnessed firsthand how hallways can transform a home’s flow and ambiance. At Curvspace, we believe these often-overlooked areas hold immense potential for innovation. By reimagining hallways, we can create more inviting, functional, and aesthetically pleasing environments that enhance our daily lives and reflect our unique personalities.
Reader Disclosure
Jump to:
What is a Hallway?
A hallway is more than just a passageway connecting different rooms in a building. It’s a transitional space that plays a crucial role in the overall flow and functionality of a home or office. Hallways serve multiple purposes:
- Circulation: They provide a clear path for movement between different areas of a building.
- Organization: Hallways help define and separate spaces, contributing to the overall layout and structure.
- Storage: Many hallways incorporate built-in storage solutions, maximizing space efficiency.
- Display: These areas often serve as galleries for artwork, family photos, or decorative items.
- First impressions: Entrance hallways set the tone for the entire home, welcoming guests and residents alike.
The design of a hallway can significantly impact the perception of space, light, and flow within a building. Well-designed hallways can make a home feel more spacious, brighter, and more cohesive.
The History of Hallways
The concept of hallways has evolved significantly throughout architectural history. In ancient times, most buildings lacked dedicated circulation spaces, with rooms opening directly into one another. The development of hallways as we know them today is closely tied to changes in social norms, privacy expectations, and architectural innovations.
Ancient and Medieval Times
In ancient Roman villas, we see early examples of corridor-like spaces called “fauces,” which connected the entrance to the central atrium. However, these were not true hallways in the modern sense.Medieval castles and manor houses often featured long galleries that served both as circulation spaces and areas for displaying art and hosting events. These galleries were precursors to modern hallways but were typically reserved for the wealthy elite.
Renaissance and Baroque Periods
During the Renaissance, architects began to pay more attention to the organization of interior spaces. The concept of the “enfilade,” a suite of rooms connected by aligned doorways, became popular in grand European palaces. While not hallways per se, enfilades represented a step towards more organized circulation within buildings.
18th and 19th Centuries
The modern hallway as we know it emerged in the 18th century, coinciding with a growing desire for privacy and separation of public and private spaces in homes. The Georgian townhouse in England is often credited with popularizing the central hallway design, which allowed for more efficient circulation and greater privacy for individual rooms.In the 19th century, as middle-class housing became more prevalent, hallways became a standard feature in residential architecture. They allowed for more flexible floor plans and improved privacy, reflecting changing social norms and family structures.
20th Century to Present
The 20th century saw further evolution in hallway design. The open floor plan concept, popularized by modernist architects, sometimes challenged the traditional notion of hallways. However, even in open-plan homes, circulation spaces often retain hallway-like characteristics.Today, hallway design continues to evolve, with a focus on maximizing space efficiency, improving natural light, and creating multifunctional areas that contribute to the overall living experience.
Types of Hallways
Hallways come in various forms, each serving specific purposes and contributing to the overall design of a building. Here are some common types of hallways:
- Entrance Hallways: These are the first spaces encountered upon entering a home or building. They set the tone for the interior and often include storage for coats and shoes.
- Central Hallways: Found in many traditional home layouts, these run through the center of the house, providing access to rooms on either side.
- Gallery Hallways: Wider than standard hallways, these spaces are designed to display artwork or photographs, often featuring special lighting.
- Connecting Hallways: These shorter passages link different areas of a home, such as between a main house and an addition.
- Curved Hallways: These add visual interest and can make a space feel larger by obscuring the end point from view.
- Split-Level Hallways: Found in multi-level homes, these incorporate stairs to connect different floor levels.
- Open-Plan Hallways: In modern designs, these might be more of a transitional area than a defined hallway, blending with adjacent spaces.
- Service Hallways: Common in commercial buildings, these provide access to utility areas and are typically not visible to the public.
- Emergency Hallways: Designed with safety in mind, these provide clear evacuation routes in case of emergencies.
The Importance of Hallway Design
Hallway design is crucial for several reasons:
- First Impressions: The entrance hallway is often the first interior space visitors see, setting the tone for the entire home.
- Flow and Circulation: Well-designed hallways facilitate smooth movement throughout a building, improving overall functionality.
- Space Perception: The design of hallways can significantly impact how spacious a home feels, even if the actual square footage remains the same.
- Light Distribution: Hallways play a key role in distributing natural light throughout a home, affecting the brightness and ambiance of adjacent rooms.
- Storage Solutions: Many hallways incorporate clever storage options, helping to keep homes organized and clutter-free.
- Safety: In emergencies, well-designed hallways provide clear evacuation routes.
- Energy Efficiency: The layout and design of hallways can affect a building’s overall energy efficiency by influencing air circulation and heat distribution.
- Personalization: Hallways offer opportunities for personal expression through decor, artwork, and design choices.
According to a study by the National Association of Home Builders, homes with well-designed hallways and circulation spaces tend to have higher resale values. This underscores the importance of thoughtful hallway design in both residential and commercial architecture.
Modern Trends in Hallway Design

Contemporary hallway design is evolving to meet changing lifestyle needs and aesthetic preferences. Here are some current trends:
- Multifunctionality: Modern hallways often serve multiple purposes, incorporating elements like built-in seating, work nooks, or display areas.
- Biophilic Design: Incorporating natural elements such as plants, natural materials, and increased natural light is becoming increasingly popular.
- Smart Technology: Integration of smart lighting, climate control, and security features in hallways is on the rise.
- Bold Colors and Patterns: Many designers are moving away from neutral hallways, opting for bold wallpapers, vibrant paint colors, or striking floor patterns.
- Minimalist Aesthetics: In contrast, some prefer a clean, minimalist look with hidden storage and sleek finishes.
- Curved Elements: Inspired by biophilic design principles, curved walls and arched doorways are making a comeback.
- Statement Lighting: Unique light fixtures are being used to add personality and improve functionality in hallway spaces.
- Sustainable Materials: The use of eco-friendly and recycled materials in hallway design is increasing, reflecting growing environmental awareness.
- Open Concept Integration: In many modern homes, hallways are being reimagined as part of open-concept living spaces rather than separate, enclosed areas.
Curvspace Approach to Hallway Design
At Curvspace, we believe in reimagining hallways as dynamic, multifunctional spaces that enhance the overall living experience. Our approach focuses on:
- Fluid Transitions: We use curved elements to create smooth transitions between spaces, softening the traditional linear hallway concept.
- Natural Light Maximization: Our designs incorporate strategies to bring more natural light into hallways, such as skylights, light tubes, or strategic window placement.
- Integrated Storage: We develop custom storage solutions that blend seamlessly with the hallway design, maximizing functionality without compromising aesthetics.
- Personalization: Our hallways are designed to reflect the unique personality and needs of each client, serving as a canvas for personal expression.
- Sustainability: We prioritize eco-friendly materials and energy-efficient design principles in all our hallway projects.
- Technological Integration: Our designs incorporate smart home technologies to enhance convenience, security, and energy efficiency.
- Accessibility: We ensure our hallway designs are inclusive and accessible for all users, considering factors like width, flooring materials, and lighting.
- Acoustic Comfort: We implement strategies to manage sound transmission in hallways, creating more comfortable living environments.
By reimagining hallways as more than just transitional spaces, we aim to create environments that truly enhance the way people interact with their homes and workplaces.
Case Study: The Curved Gallery Hallway
One of our recent projects, the Curved Gallery Hallway, exemplifies our innovative approach to hallway design. This project transformed a long, narrow hallway in a Victorian townhouse into a stunning gallery space that seamlessly connects the home’s public and private areas.Key features of the Curved Gallery Hallway include:
- Gently curved walls that create a sense of movement and intrigue
- A series of skylights that flood the space with natural light
- Built-in, curved display shelves for artwork and personal objects
- A custom-designed LED lighting system that highlights the artwork and creates ambiance
- Sustainable bamboo flooring with a curved inlay pattern
- Smart home integration for lighting, climate control, and security
The result is a hallway that not only serves its primary function of connecting spaces but also becomes a destination in itself – a place for reflection, art appreciation, and personal expression.

People Also Ask
How can I make my hallway feel larger?
Use light colors on walls, incorporate mirrors to reflect light, and consider removing unnecessary doors or replacing solid doors with glass ones to create a more open feel.
What lighting is best for hallways?
A combination of ambient and task lighting works well. Consider recessed ceiling lights for general illumination and wall sconces or picture lights for accent lighting.
How can I add storage to a narrow hallway?
Look for slim console tables with drawers, install floating shelves, or consider built-in storage solutions that utilize the full height of the walls without protruding too far into the space.
Conclusion
Hallways are more than just transitional spaces; they’re opportunities for creative expression and functional innovation. At Curvspace, we’re committed to reimagining these often-overlooked areas, transforming them into dynamic, multifunctional spaces that enhance the overall living experience. By focusing on fluid transitions, natural light, integrated storage, and personalization, we create hallways that not only connect spaces but also become destinations in their own right.
References
- National Association of Home Builders. (2023). “Impact of Design Features on Home Value.” NAHB Research Center.
- Roth, L. M., & Clark, A. C. (2018). Understanding Architecture: Its Elements, History, and Meaning. Routledge.
- Pallasmaa, J. (2012). The Eyes of the Skin: Architecture and the Senses. John Wiley & Sons.
Show & Tell
We’d love to hear your thoughts about these ideas! Simply click the link to head over to your favorite platform and add your comments about this post there. We’d like to know about your insights, questions, or just saying hi.
More Curvspace Topic Pages
Disclosure
Our content is reader-supported. This means if you click on some of our links, then we may earn a commission. Commissions do not affect our editor’s opinions or evaluations. Learn more about our editorial process.

About the Editorial Staff
The Curvspace editorial team comprises a diverse group of experts on intermediate and threshold spaces in homes and workplaces. Architects and interior designers, civil engineers and artists, environmental and behavioral psychologists, sociologists and anthropologists. All collaborate to create helpful content, that explores the full potential of these often-overlooked areas to enhance our daily lives.


