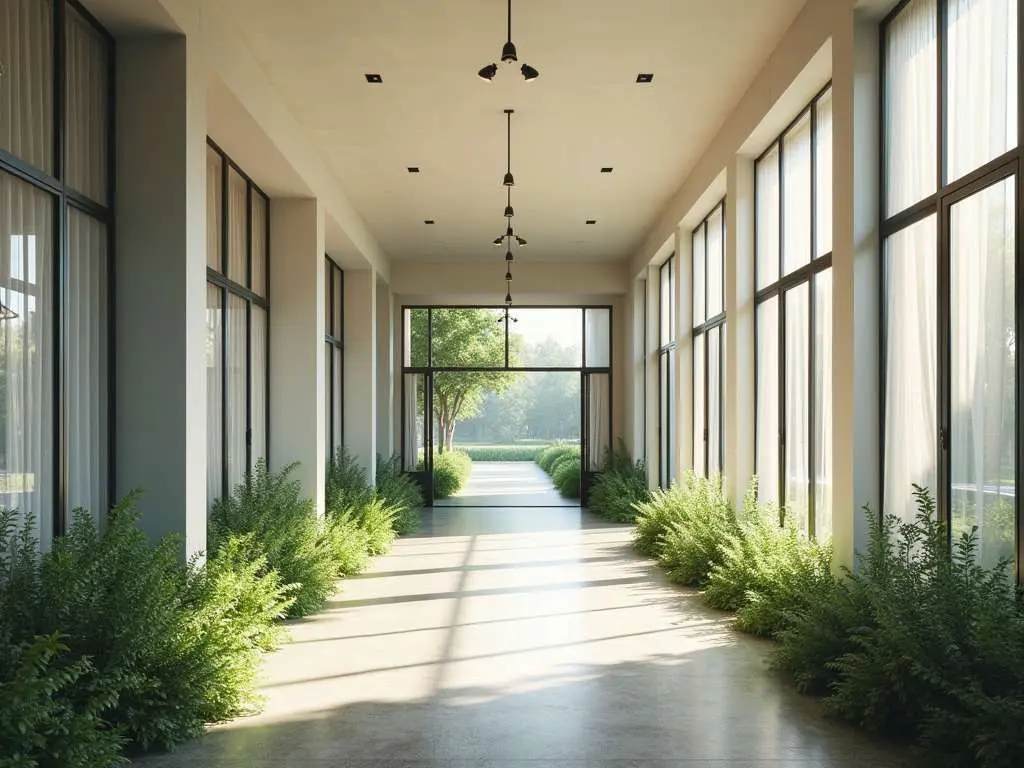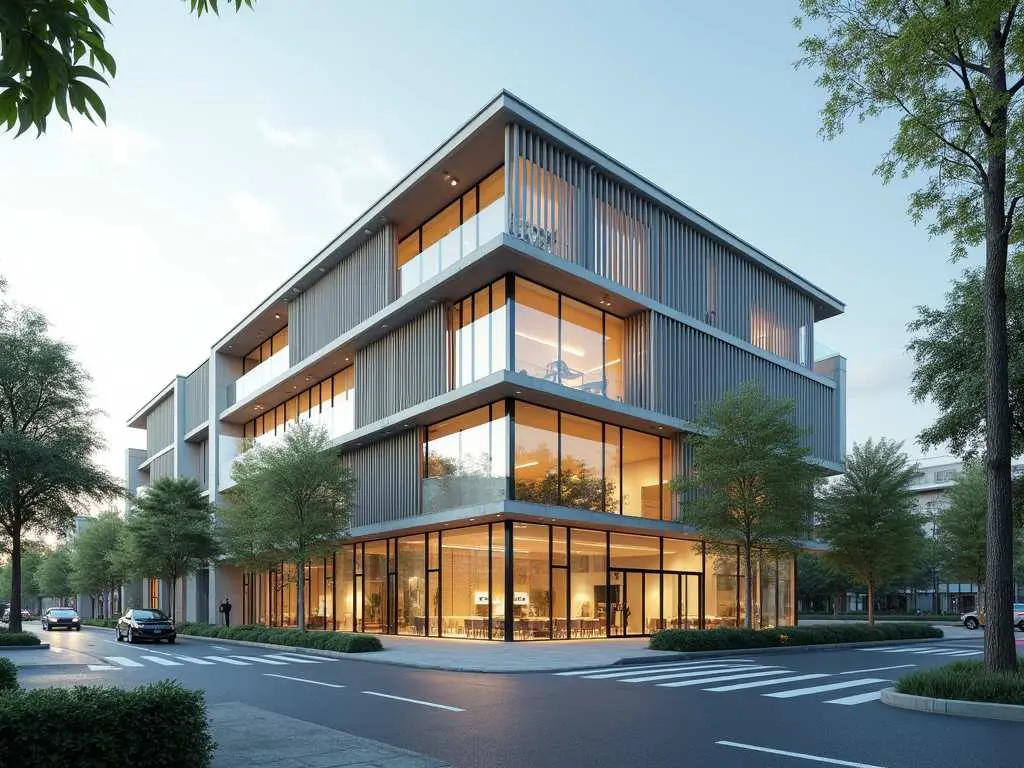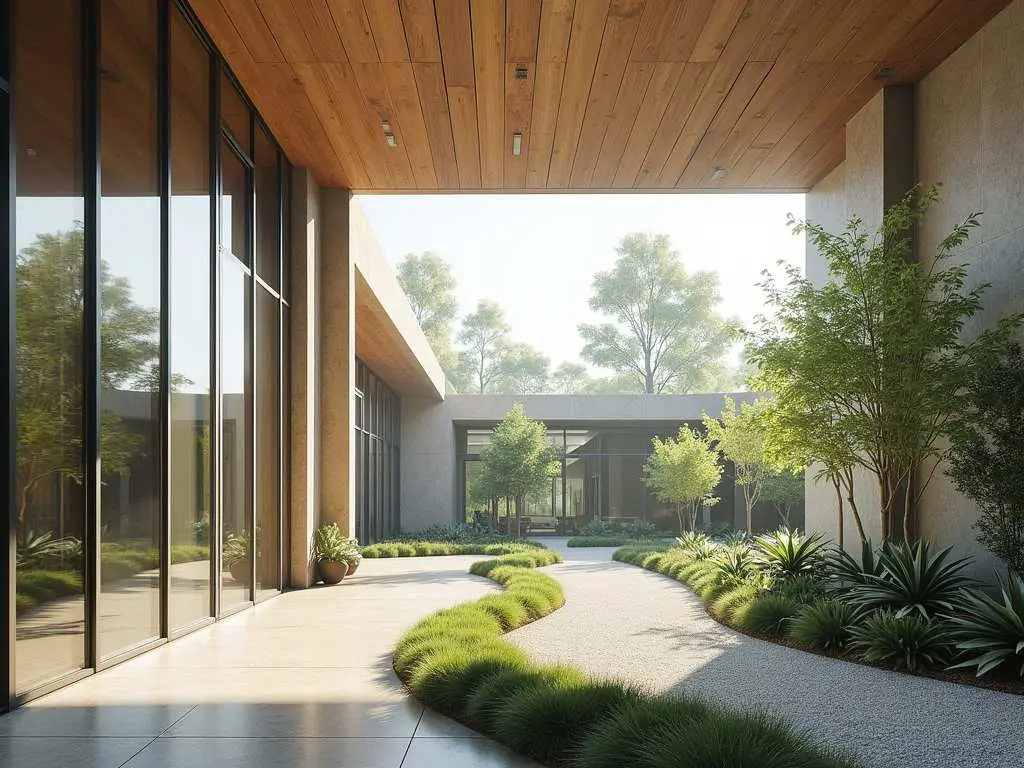As an eco-conscious architect, I’ve discovered how transitional areas often double as natural ventilation corridors that consistently reduce energy use. At Curvspace, we champion threshold designs that leverage microclimate marvels for passive cooling and fresh airflow. In this article, we’ll dive into the principles of microclimate creation, revealing how breezeways and open-ended hallways can improve indoor air quality. Learn design strategies that harness wind patterns and temperature differences to create comfortable, sustainable spaces throughout the year.
Jump to:
Understanding Microclimate Design
The notion of microclimate marvels design goes far beyond aesthetics—it’s a dynamic approach that balances environmental buffering with energy efficiency. In my various projects, I’ve seen firsthand how local wind patterns and temperature gradients can be manipulated to create naturally ventilated spaces. This innovative strategy not only minimizes energy usage but also crafts an inspiring, human-centered environment.
When you explore transitional areas—like breezeways or open-ended hallways—you’re witnessing the interplay of natural forces at work. These corridors allow cool air to infiltrate interiors while expelling warm air, reducing the dependency on mechanical HVAC systems. For a deeper dive into the principles of sustainable architecture, check out insights from ArchDaily.
Have you ever wondered how a simple corridor can transform into an energy-saving marvel? This concept challenges us to rethink our building designs by integrating nature’s rhythms with our creative vision.
By embracing microclimate marvels design, architects and designers are reshaping traditional building envelopes. Using data from local climate studies and wind flow analyses, we can strategically position spaces to optimize airflow. Integrating research from Dezeen into our design process provides a robust foundation for these innovative techniques.
The Science Behind Natural Ventilation
Natural ventilation is rooted in physics—the continuous exchange of air driven by temperature and pressure differences. As warm air rises, cooler air is drawn in to replace it, setting up a passive cooling cycle that can be harnessed in well-designed spaces. This simple yet effective process is at the heart of natural ventilation.
An important aspect to consider is environmental buffering—the method of using natural elements like vegetation and water features to moderate temperature extremes. Landscaping can act both as a windbreak and a cooling agent, mitigating the harsh impacts of the external environment while enhancing indoor comfort. Research from Designboom highlights how integrating such natural buffers can significantly reduce energy demands.
To illustrate the benefits of various design strategies on natural ventilation, consider this interactive bar chart:
This data visualization, built with Chart.js, clearly demonstrates how different design elements perform in promoting natural ventilation. Such insights encourage architects to adopt evidence-based strategies that optimize energy efficiency.
Transitional Areas as Natural Ventilation Corridors

Transitional spaces do more than just connect indoor and outdoor environments—they actively mediate climate control. These areas function as buffer zones that not only channel fresh air but also reduce temperature extremes, proving essential in creating energy-efficient buildings.
Imagine a breezeway adorned with indigenous plantings that not only beautify the space but also purify the air. This design strategy infuses art into function, transforming a mere passageway into an engaging sensory experience. A project I once managed featured an open-ended hallway with expansive floor-to-ceiling windows that welcomed the outdoors. The resulting interplay of light, shadow, and airflow created a dynamic, living canvas.
For additional case studies and inspirational projects on integrating natural ventilation into transitional areas, visit This Is Colossal.
These innovative spaces also serve as passive cooling systems. By channeling cooler air into the building and expelling warmer air, transitional areas relieve the load on traditional HVAC systems—a critical advantage in urban environments prone to extreme temperatures.
Harnessing Prevailing Wind Directions
A cornerstone of natural ventilation is understanding and leveraging prevailing wind directions. The orientation of a building relative to dominant wind flows can have a profound impact on its internal environment. Aligning transitional spaces with these natural currents enhances air quality and thermal comfort.
Designing with wind in mind begins with detailed site analysis. This includes studying historical weather data, mapping wind patterns, and consulting local experts to accurately predict airflow. Such comprehensive analysis empowers us to strategically place openings and corridors that capture the best natural breezes.
One innovative solution is the use of adjustable louvers and vents, which can adapt to seasonal changes in wind speed and direction. This dynamic approach ensures consistent performance throughout the year. For more on adaptive design techniques, refer to the resources available on ArchDaily.
To further illustrate the evolution of microclimate marvels strategies over time, consider this interactive timeline:
1970s
Early experiments with natural ventilation in low-tech designs.
1990s
Integration of advanced materials and aerodynamic principles.
2000s
Rise of sustainable architecture and data-driven design.
2020s
Smart adaptive systems that respond in real time to climatic changes.
This timeline not only highlights the evolution of natural ventilation strategies but also emphasizes the ongoing progress in sustainable architecture.
Landscaping: Nature’s Windbreaks
Strategically integrated landscaping plays a dual role in sustainable design: it acts as both a visual asset and a natural windbreak. Trees, shrubs, and green walls moderate temperature extremes and redirect airflow, enhancing environmental buffering while creating a pleasant aesthetic.
I vividly recall a project where a series of terraced gardens was incorporated around a central courtyard. These green buffers gradually filtered the external climate before it reached the main building, creating a microclimate that was both cool and inviting. This approach marries the practical benefits of natural ventilation with the beauty of nature.
For more innovative landscaping ideas that blend art and function, explore case studies on Designboom.
Landscaping serves as a tangible reminder that sustainability is as much about human connection with nature as it is about energy efficiency. When designing your next project, consider how integrating living elements can enhance both the environment and the user experience.
Material Selection and Breathability
Material selection is critical in creating buildings that breathe. The choice of materials—whether porous concrete, terracotta, or modern composites—determines how effectively a structure can regulate temperature and promote airflow.
Breathable materials allow moisture to evaporate and air to circulate, reducing heat buildup and enhancing passive cooling. For example, a wall constructed with permeable brick not only looks stunning but also contributes actively to the building’s microclimate. This blend of tactile beauty and functional efficiency is essential for truly sustainable design.
In my experience, reintroducing traditional building materials with modern technology often outperforms synthetic alternatives in natural ventilation. A well-considered material palette not only supports environmental goals but also adds character and texture to a space.
Key considerations when selecting breathable materials include:
- Porosity: Materials should permit controlled airflow.
- Thermal Mass: High thermal mass materials absorb heat during the day and release it at night.
- Local Sourcing: Using regionally sourced materials minimizes the environmental footprint.
- Aesthetics: The material’s visual and tactile qualities should complement the overall design narrative.
For further insights on material innovations in sustainable design, visit the research section on ArchDaily.
Integration into Modern Architectural Design

Modern architecture is increasingly embracing sustainability by merging technology with nature. Integrating microclimate marvels design into contemporary projects opens up a realm of possibilities for adaptive and resilient buildings. Transitional areas, once mere connectors, are now celebrated as vital components of eco-friendly design.
Many leading architects—whose work you can explore on Dezeen—have demonstrated that natural ventilation isn’t just an add-on but a central design philosophy. By fusing smart sensor technology, adjustable shading systems, and adaptive facades, designers are creating buildings that dynamically respond to their environment.
In one of my collaborative projects, we reimagined a community center where open corridors and strategically planted vegetation reduced indoor temperatures by nearly 5°C compared to similar structures relying solely on mechanical cooling. Such measurable improvements underline the value of microclimate marvels design and encourage its adoption in future projects.
Modern design is ripe for experimentation. I invite you to try a creative exercise: sketch a transitional space that marries natural materials with smart technology to achieve optimal ventilation. How can you leverage local resources and innovative design to turn a simple corridor into a vibrant, life-enhancing zone?
Overcoming Challenges and Embracing Opportunities
While the promise of microclimate marvels design is immense, it does come with its challenges. Balancing aesthetics with functionality and accommodating local climate variations requires ingenuity and a willingness to experiment. Urban density, regulatory constraints, and fluctuating weather patterns can complicate the implementation of natural ventilation strategies.
One frequent challenge is ensuring that natural ventilation maintains comfort during extreme weather. Hybrid systems that blend passive and active ventilation—such as operable windows paired with automated vents—can offer a flexible solution. For additional insights into overcoming design challenges, check out expert analyses on ArchDaily.
Educating stakeholders is equally important. Many clients are more familiar with conventional HVAC systems and may initially be skeptical of alternative solutions. Presenting solid case studies and interactive visualizations can help bridge this gap and demonstrate the long-term benefits of microclimate marvels design.
Despite these challenges, the opportunities for innovation are boundless. As urban areas contend with rising temperatures and growing energy demands, embracing natural ventilation and environmental buffering isn’t just a trend—it’s a necessity. The synergy between technology, data analytics, and creative design is revolutionizing the way we think about architecture.
The Human Element: Creativity and Innovation

Sustainable design is fundamentally about enhancing the human experience. It invites us to explore the interplay of light, air, and space in ways that nurture our well-being and spark creativity. When you step into a building where every corridor feels like a refreshing breath of air, you’re experiencing the true potential of microclimate design.
I often ask myself and my colleagues, What if every building could breathe like a living organism? How might our cities evolve if we allowed nature to dictate the flow of energy and air? Such questions challenge conventional norms and inspire groundbreaking solutions that merge art and science.
For those looking to boost their creative design process, here are some exercises:
- Sketching Exercise: Draw a transitional space that combines natural ventilation with modern technology. Consider how light, shadow, and airflow influence the space.
- Mind Mapping: Develop a mind map connecting concepts like microclimate marvels design, environmental buffering, and natural ventilation. Identify unexpected relationships between these ideas.
- Collaborative Brainstorm: Gather fellow designers and reimagine a traditional hallway as a multifunctional, dynamic space. Let ideas flow freely and embrace unexpected solutions.
These exercises not only stimulate creativity but also highlight the importance of integrating human-centric approaches into sustainable design. At the heart of every building are the people who inhabit it—their comfort and well-being should always be our ultimate goal.
People Also Ask
Q1: What is microclimate marvels design and how does it affect building performance?
A: Microclimate marvels design involves creating localized environmental conditions through strategic material choices, landscaping, and spatial planning. This improves natural ventilation and reduces reliance on mechanical cooling systems.
Q2: How can transitional areas enhance natural ventilation in buildings?
A: Transitional spaces like breezeways and open hallways serve as corridors that channel cool air in and expel warm air, thereby enhancing indoor air quality and energy efficiency.
Q3: What role do natural elements play in environmental buffering?
A: Natural elements such as trees, water features, and green walls moderate temperature extremes, acting as windbreaks that improve the building’s microclimate.
Conclusion
Embracing microclimate marvels in transitional areas paves the way for buildings that breathe naturally and efficiently. Let these ideas inspire your next sustainable project—visit Curvspace to explore innovative design strategies and transform your space today.
References
- ArchDaily – Sustainable Architecture
- Dezeen – Natural Ventilation Projects
- Designboom – Eco-Friendly Design
- This Is Colossal – Nature in Art and Design
Disclosure
Our content is reader-supported. This means if you click on some of our links, then we may earn a commission. Commissions do not affect our editor’s opinions or evaluations. Learn more about our editorial process.

About the Editorial Staff
The Curvspace editorial team comprises a diverse group of experts on intermediate and threshold spaces in homes and workplaces. Architects and interior designers, civil engineers and artists, environmental and behavioral psychologists, sociologists and anthropologists. All collaborate to create helpful content, that explores the full potential of these often-overlooked areas to enhance our daily lives.


