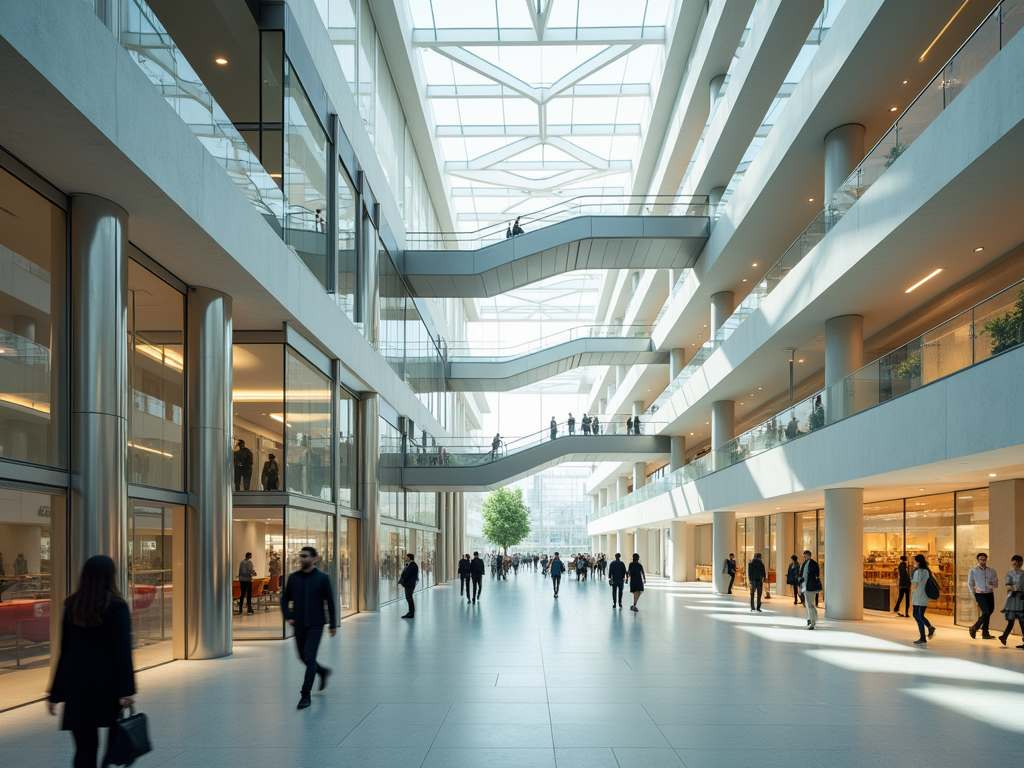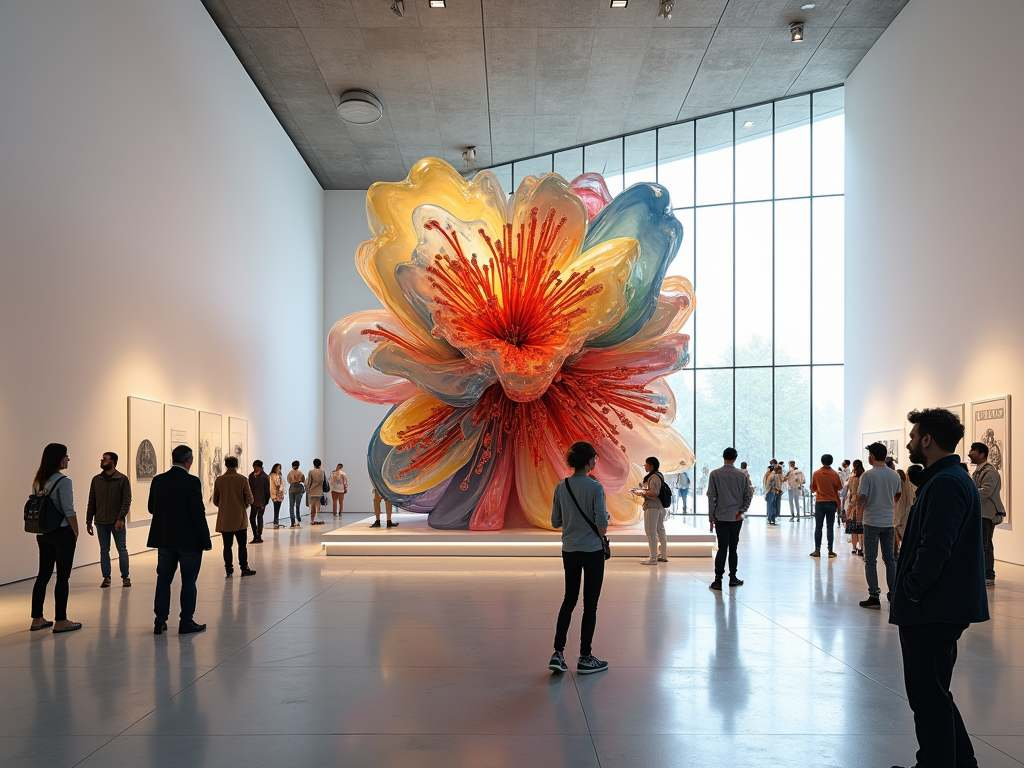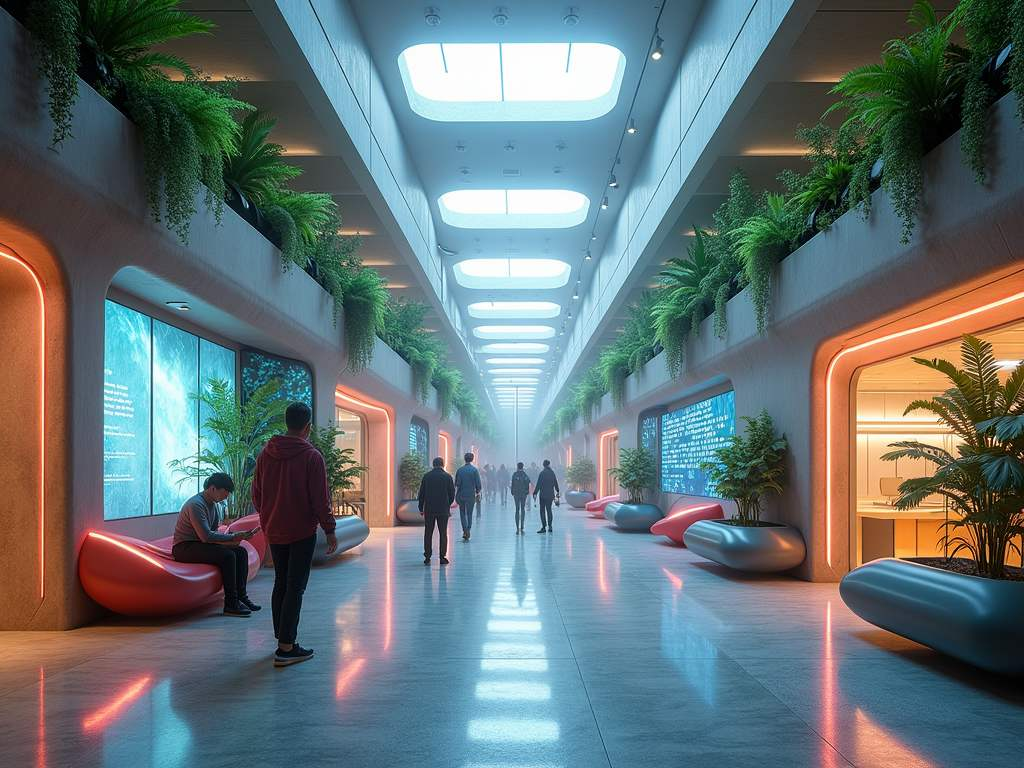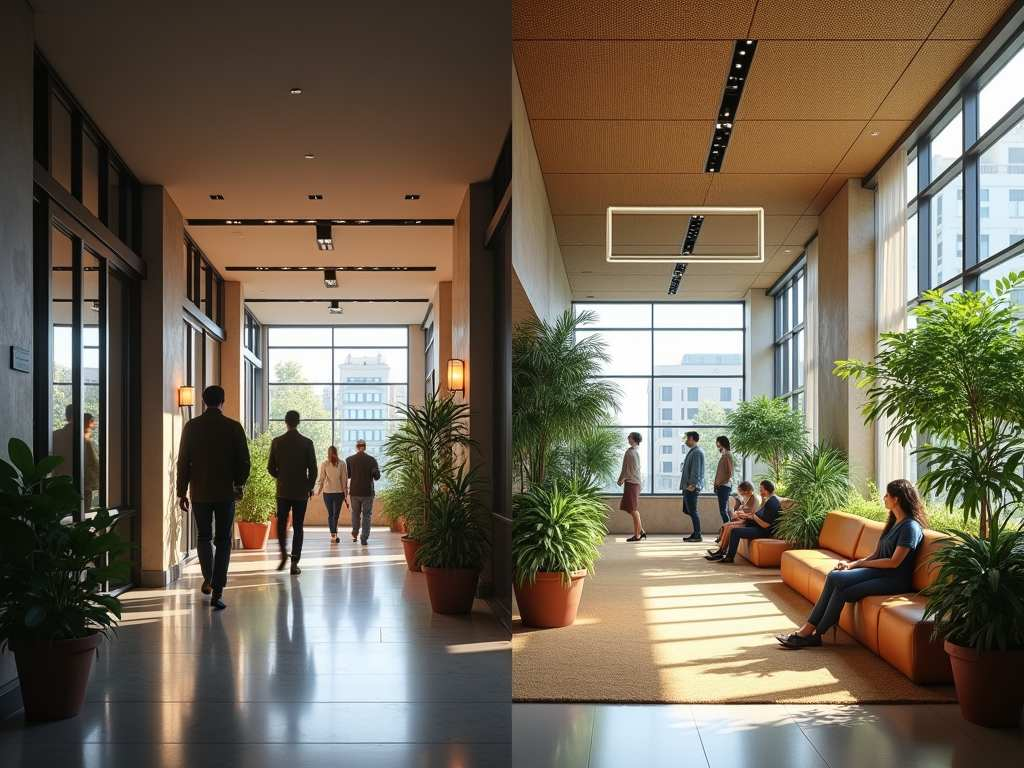As a mindfulness-oriented designer, I’ve witnessed how even the smallest transitional spaces can become sanctuaries of brief respite. At Curvspace, we recognize that these ‘in-between times’—like waiting for an elevator or pausing in a foyer—offer chances for reflection and mental rejuvenation. In this article, we’ll show you how thoughtful design can harness these fleeting moments to boost positive well-being and productivity. Discover strategies for creating inviting pause points that transform everyday transitions into meaningful micro-breaks.
Jump to:
The Power of Transitional Spaces
Transitional spaces serve as connectors between different environments, acting as buffer zones that allow us to mentally prepare for what lies ahead. These areas—corridors, staircases, lobbies, and more—are often overlooked in design, yet they hold immense potential for enhancing our daily experiences.
Defining Transitional Spaces

Transitional spaces are areas that facilitate movement between distinct environments. They can be:
- Physical connectors (hallways, elevators)
- Psychological buffers (entrance foyers, waiting areas)
- Multifunctional zones (atriums, courtyards)
These spaces play a crucial role in shaping our perception of the built environment and influencing our mental state as we move through it.
The Psychology of Pause
Brief pauses in transitional areas can have significant cognitive benefits:
- Allowing mental reset between tasks
- Promoting mindfulness and presence
- Reducing stress and anxiety
- Enhancing creativity and problem-solving
By designing these spaces intentionally, we can create opportunities for reflection and rejuvenation, even in the busiest environments.
Designing for Pause: Key Strategies
To transform transitional spaces into meaningful pause points, consider the following design approaches:
1. Biophilic Elements
Incorporating nature into transitional spaces can significantly impact well-being:
- Living walls or potted plants
- Natural materials like wood and stone
- Water features for calming ambient sound
- Views of outdoor greenery
Biophilic design elements help reduce stress and improve cognitive function, making them ideal for pause spaces.
2. Lighting and Atmosphere
Thoughtful lighting design can create a sense of calm and encourage pause:
- Soft, diffused lighting to reduce glare and eye strain
- Daylighting strategies to connect with natural rhythms
- Adjustable lighting for personalized comfort
- Warm color temperatures for a welcoming ambiance
3. Comfortable Seating and Ergonomics
Providing options for brief rest can make transitional spaces more inviting:
- Variety of seating types (benches, ottomans, leaning rails)
- Ergonomic designs for short-term comfort
- Flexible arrangements for social distancing or gathering
4. Acoustic Considerations
Managing sound in transitional spaces is crucial for creating a sense of calm:
- Sound-absorbing materials to reduce noise
- White noise or nature sounds for masking
- Quiet zones designated for reflection
5. Art and Visual Interest

Incorporating art and design elements can spark curiosity and encourage pause:
- Rotating art installations
- Interactive digital displays
- Sculptural elements that invite contemplation
6. Multisensory Experiences
Engaging multiple senses can enhance the impact of transitional spaces:
- Textured surfaces for tactile stimulation
- Aromatic plants or diffusers for olfactory engagement
- Kinetic elements for visual movement
Case Studies: Successful Pause Spaces
Let’s explore some real-world examples of effectively designed transitional spaces:
1. The High Line, New York City
This elevated linear park transformed an abandoned railway into a series of interconnected pause spaces. Visitors can meander through diverse plantings, art installations, and seating areas, creating moments of respite within the urban landscape.
2. Guggenheim Museum, Bilbao
The museum’s atrium serves as a grand transitional space, using natural light, curved forms, and open volumes to create a sense of awe and contemplation before entering the galleries.
3. Capitol Hotel Tokyu, Tokyo
Designed by Kengo Kuma, the hotel’s lobby features innovative use of wooden louvers to create a serene atmosphere that transitions guests from the bustling city to a calm interior.
Implementing Pause Spaces in Various Settings
Transitional spaces can be adapted for different environments:
Corporate Offices
- Breakout areas between workstations
- Reimagined elevator lobbies with seating and art
- Green spaces or rooftop gardens for brief escapes
Healthcare Facilities
- Calming waiting areas with nature views
- Meditation rooms or quiet spaces for patients and staff
- Healing gardens accessible from corridors
Educational Institutions
- Student lounges in hallway intersections
- Outdoor learning spaces as transitions between buildings
- Quiet study nooks in library stacks
Residential Buildings
- Welcoming lobby areas with comfortable seating
- Rooftop or courtyard spaces for community gathering
- Thoughtfully designed stairwells to encourage use
The Future of Transitional Design

As our understanding of the importance of pause spaces grows, we can expect to see:
- Increased integration of technology for personalized experiences
- Greater emphasis on adaptable, multi-use transitional areas
- More collaboration between designers, psychologists, and wellness experts
By prioritizing the design of transitional spaces, we can create environments that not only connect different areas but also provide valuable opportunities for reflection, rejuvenation, and human connection.
People Also Ask
Q1. How can transitional spaces improve workplace productivity?
Transitional spaces in workplaces can provide brief moments of respite, allowing employees to recharge and refocus between tasks. This can lead to improved concentration, reduced stress, and increased overall productivity.
Q2. What are some low-cost ways to create effective pause spaces?
Low-cost options include adding plants, creating flexible seating arrangements with existing furniture, using paint to define areas, and incorporating local artwork or photography to add visual interest.
Q3. How does the concept of transitional spaces apply to virtual environments?
In virtual environments, transitional spaces can be created through intentional breaks between online activities, virtual “lobbies” before meetings, or digital spaces designed for reflection and mindfulness exercises.
Conclusion
Designing for pause in transitional spaces offers a powerful opportunity to enhance our daily lives. By thoughtfully crafting these in-between moments, we can create environments that not only connect different areas but also provide valuable opportunities for reflection, rejuvenation, and human connection. As we continue to navigate our fast-paced world, let’s embrace the potential of transitional spaces to foster well-being, creativity, and a deeper sense of presence in our surroundings.
At Curvspace, we’re committed to pushing the boundaries of design to create more mindful, balanced, and human-centered environments that truly support the way we live and work.
Disclosure
Our content is reader-supported. This means if you click on some of our links, then we may earn a commission. Commissions do not affect our editor’s opinions or evaluations. Learn more about our editorial process.

About the Editorial Staff
The Curvspace editorial team comprises a diverse group of experts on intermediate and threshold spaces in homes and workplaces. Architects and interior designers, civil engineers and artists, environmental and behavioral psychologists, sociologists and anthropologists. All collaborate to create helpful content, that explores the full potential of these often-overlooked areas to enhance our daily lives.


