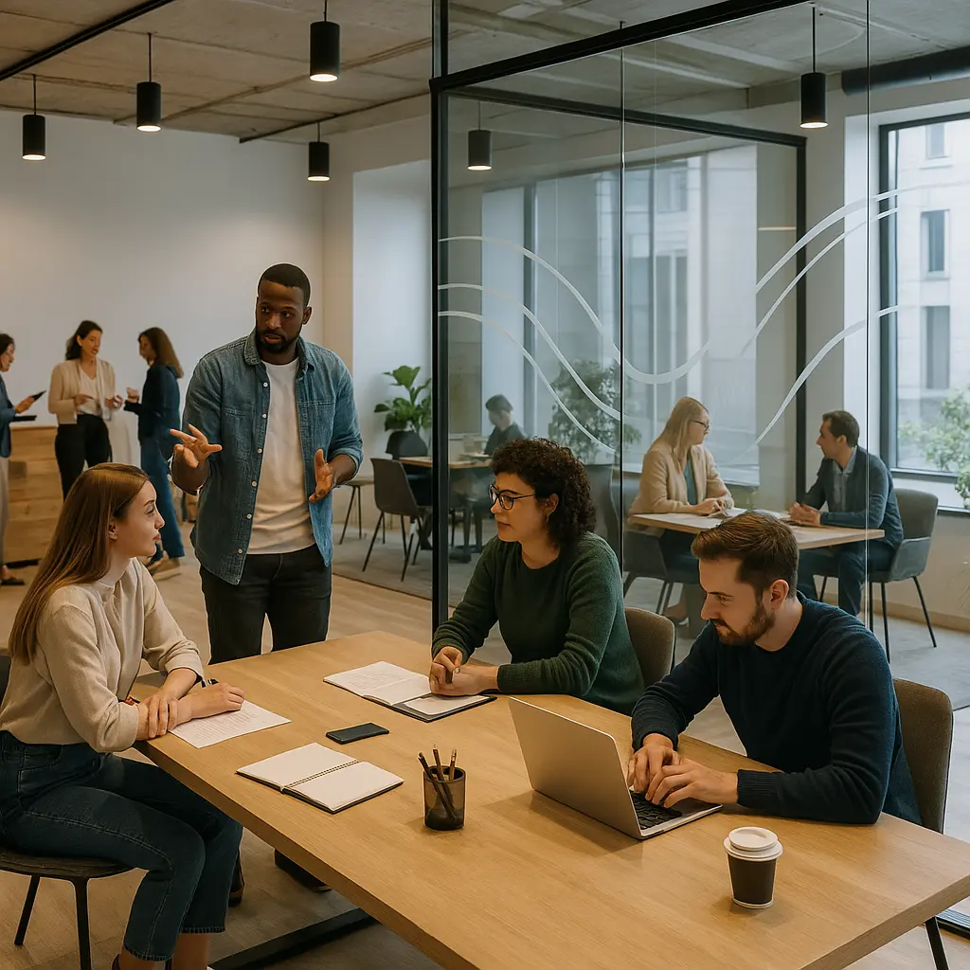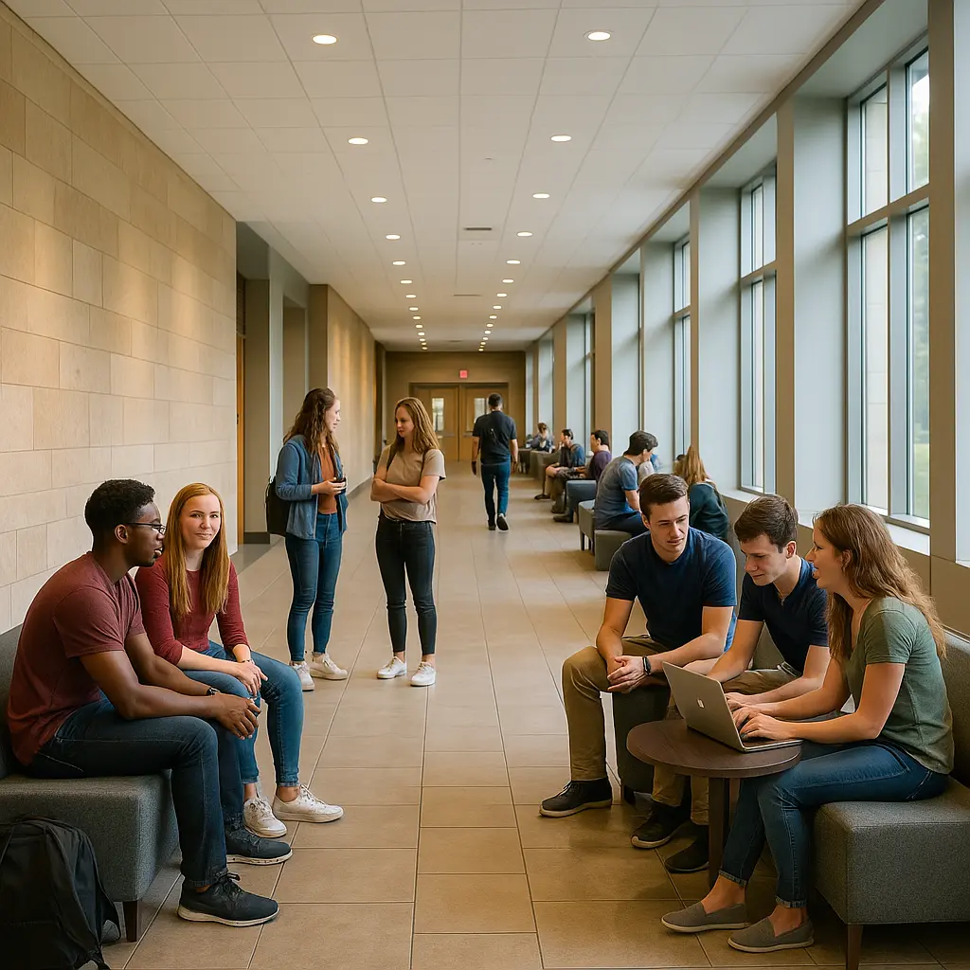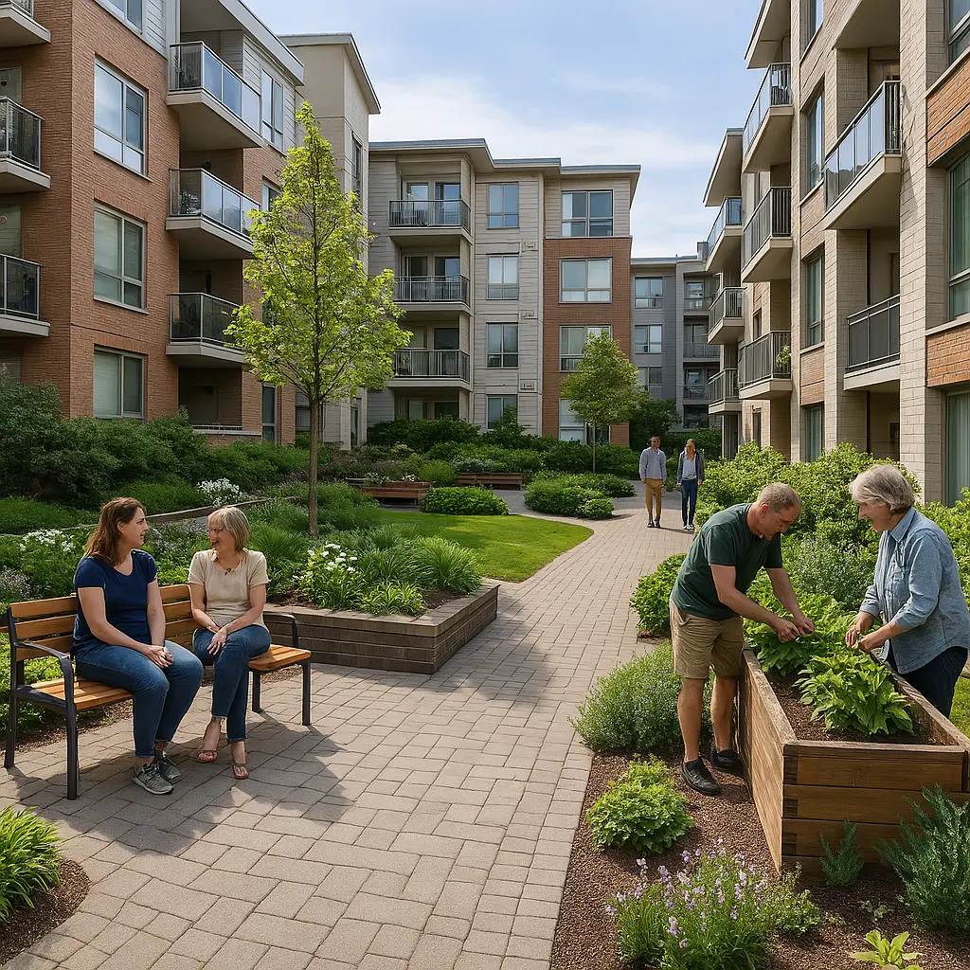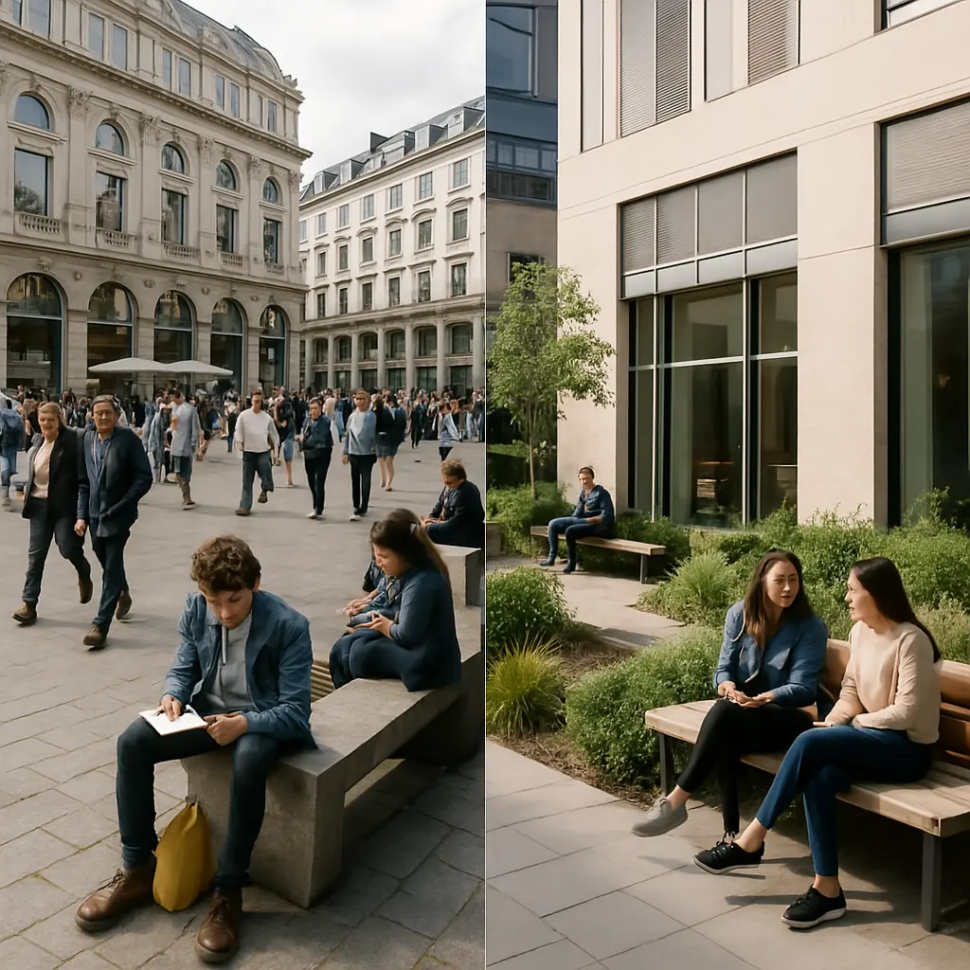With a rich background in spatial design, I know that effective environments bridging boundaries between exclusivity and openness. At Curvspace, we redefine semi-public zones to encourage spontaneous interaction. This article explains how careful design can transform boundaries into vibrant connectors.
Jump to:
The Power of In-Between: Why Transitional Design Matters
We often overlook the importance of the “in-between.” Hallways, lobbies, courtyards—these transitional spaces usually exist to get us from A to B. But what if they became the heart of social interaction, not the space we rush through?
At Curvspace, we’re not just talking about good design—we’re talking about intentional design that turns passive corridors into dynamic spaces. We believe that semi-public zones—those ambiguous spaces between private and public—hold untapped potential. They’re not just thresholds; they’re opportunities for interaction, community, and creativity.
The idea here is simple but powerful: The edge is not the end—it’s the beginning.
Rethinking Boundaries: Where Openness Meets Intimacy

Boundaries are necessary. They protect, define, and organize. But they can also isolate. Bridging boundaries doesn’t mean removing them—it means making them porous, flexible, and inviting.
Three Dimensions of Spatial Connectivity:
- Physical: How people move between spaces.
- Visual: What can be seen and how sightlines influence behavior.
- Emotional: How a space makes people feel—safe, welcome, curious.
A great semi-public zone balances these dimensions. For instance, a glass wall in a co-working lounge visually connects people while still preserving acoustic privacy. Or think of a semi-open courtyard in a housing project—where residents can cross paths, chat, or linger.
Let’s explore a few real-world examples and theoretical frameworks that have influenced our approach.
Famous Inspirations: From Agora to Bauhaus
Historically, semi-public zones have shaped civilizations. The Greek agora was neither fully public nor private—it was a place of trade, dialogue, and exchange. Fast forward to Bauhaus, where the design of staircases and landings intentionally encouraged casual meetings among residents.
These designs understood what some modern spaces forget: people don’t need to be told to connect—they just need the right environment.
“Architecture is the learned game, correct and magnificent, of forms assembled in the light.” — Le Corbusier
That “light” includes metaphorical transparency too—psychological openness and comfort.
Semi-Public Zones in Urban Design
Let’s talk urban. Cities, by nature, are filled with transitional areas—alleyways, stoops, parks edges. When well-designed, these spaces promote casual encounters and foster a sense of place.
Urban examples of semi-public brilliance:
- The High Line (NYC): Elevated park spaces blend public walking paths with intimate seating niches.
- Nørreport Station (Copenhagen): A transit hub where lighting, furniture, and open sightlines make waiting areas feel communal rather than transient.
- Borneo-Sporenburg (Amsterdam): A residential district using stoops and shared gardens to stimulate interaction.
These spaces act as spatial glue, holding together the fabric of a city—not with heavy-handed design, but with intentional ambiguity.
The Science Behind Spontaneous Encounters

Psychologists refer to these surprise social moments as “ambiguous interactions”—those subtle nods, overheard conversations, or spontaneous waves that slowly build community trust. Think of it like this: every semi-public space is a chance to turn a stranger into a familiar face.
Researchers like William H. Whyte have shown that small design elements—benches facing each other, movable chairs, even ledges people can perch on—significantly increase social engagement.
The Curvspace Philosophy: Stretching the Middle
At Curvspace, we specialize in transitional design that reclaims the in-between.
How We Apply This:
- Residential: We use shared foyers with soft lighting and adaptive seating.
- Workspaces: Breakout zones with tiered platforms and modular dividers.
- Retail: Entryways that feel like community patios rather than transactional portals.
We’re not just connecting rooms—we’re connecting people. That means using texture, acoustics, lighting, and movement to invite lingerability.
Metaphors in Motion: The Zone as a Dialogue
Imagine a semi-public zone as a conversation between spaces. The public says, “Come in,” while the private says, “Not too far.” The zone in between? It listens. It negotiates.
Or consider it like a musical bridge—not a pause, but a progression. A place where something new is introduced, setting the stage for the next moment.
These metaphors aren’t fluff—they help designers and developers frame their projects in human-centered terms.
Future Frontiers: AI, AR & Adaptive Spaces
The next big shift? Responsive environments. Using sensors, AI, and augmented reality, we can shape adaptive semi-public zones that respond in real-time to user behavior.
Imagine:
- Benches that adjust shape based on group size.
- Lighting that shifts warmth based on time of day and weather.
- Augmented guides that turn a building lobby into an interactive story zone.
These aren’t dreams—they’re already in prototyping at Curvspace.
Creative Challenge: Rethink a Threshold
Here’s a design challenge for you:
Pick any transition in your daily routine—a doorway, hallway, parking space. Now imagine it as a social experiment. What would you add, subtract, or shift to make it spark connection?
This isn’t just for designers. It’s for anyone shaping human environments—educators, business owners, artists, even parents.
Start small. Think big. Design with intention.
People Also Ask
What is a semi-public zone in architecture?
A semi-public zone is a spatial area that exists between private and public environments, designed to facilitate interaction while maintaining elements of both access and intimacy.
How does transitional design impact social interaction?
Transitional design encourages casual encounters by making in-between spaces more inviting, flexible, and visually connected—fostering community without forced engagement.
What role does Curvspace play in redefining space?
Curvspace leads in creating dynamic, responsive environments that transform underutilized transitions into vibrant, semi-public connectors through intentional, human-centered design.
Conclusion

Great design lives in the details—in the zones we pass through, not just the ones we settle in. If you’re ready to transform boundaries into bridges, contact Curvspace to be your design partner.
References
- Whyte, W. H. (1980). The Social Life of Small Urban Spaces.
- Gehl, J. (2011). Life Between Buildings.
- “The High Line Effect,” Urban Studies Journal, Vol. 52.
- Curvspace internal research (2023–2025), case studies in Amsterdam and Berlin.
Disclosure
Our content is reader-supported. This means if you click on some of our links, then we may earn a commission. Commissions do not affect our editor’s opinions or evaluations. Learn more about our editorial process.

About the Editorial Staff
The Curvspace editorial team comprises a diverse group of experts on intermediate and threshold spaces in homes and workplaces. Architects and interior designers, civil engineers and artists, environmental and behavioral psychologists, sociologists and anthropologists. All collaborate to create helpful content, that explores the full potential of these often-overlooked areas to enhance our daily lives.


