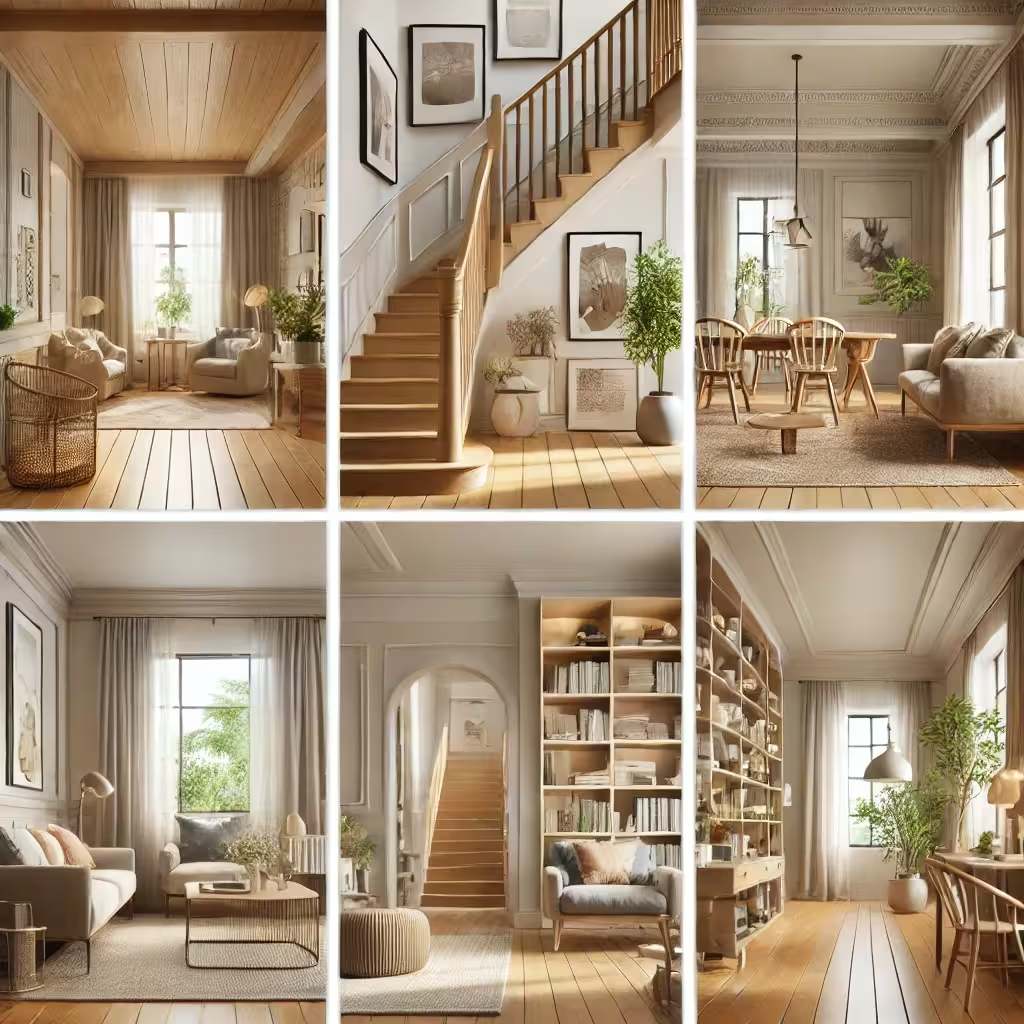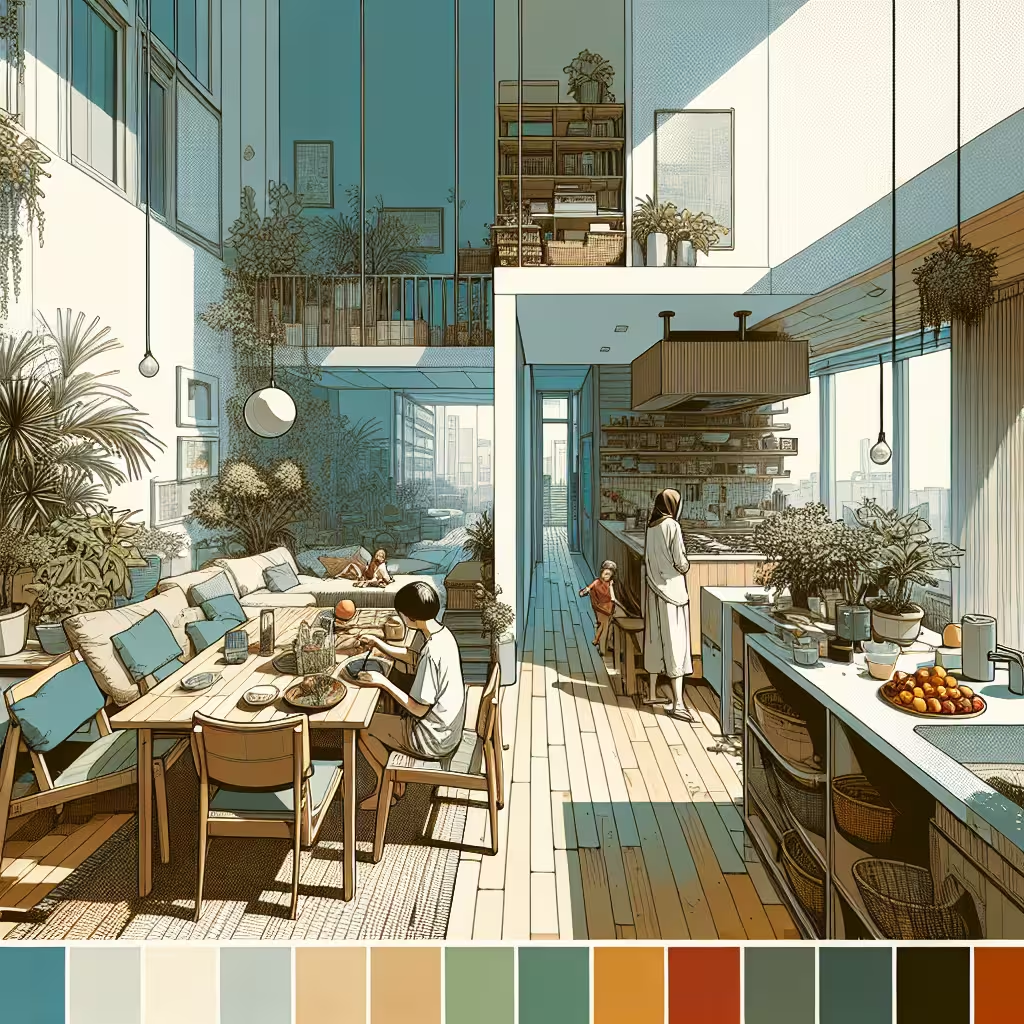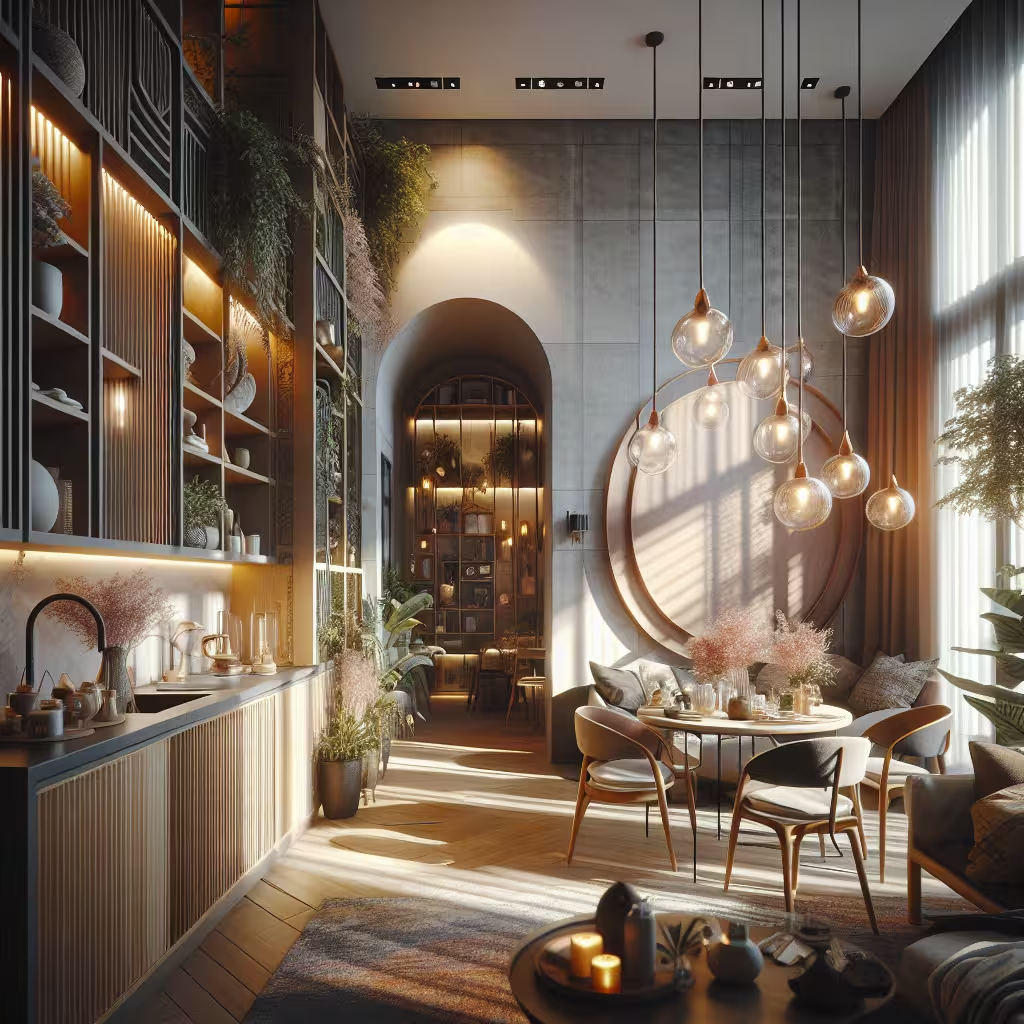As an urban planner and architect with over 15 years of experience designing public and private spaces, I’ve observed firsthand how intermediate and threshold spaces profoundly shape our daily experiences. These often-overlooked areas make up a significant portion of our built environment and play a crucial role in fostering social interactions, facilitating transitions, and adapting to changing needs. Understanding their unique qualities is essential for creating more livable, flexible, and vibrant communities.
Reader Disclosure
Jump to:
The Nature of Intermediate and Threshold Spaces
Intermediate and threshold spaces occupy a unique position in our built environment, existing between more defined areas like private rooms or public thoroughfares. These spaces are characterized by their openness, fluidity, and ability to serve multiple purposes. Unlike primary residential areas such as kitchens or bedrooms, intermediate spaces are not closed off or dedicated to a single function. Instead, they offer flexibility and adaptability, allowing for a range of uses and activities.
Openness and Flow
One of the defining characteristics of intermediate spaces is their open-ended nature. These areas are designed to promote movement and facilitate transitions between different zones. For example, a lobby in an office building serves as a buffer between the bustling street outside and the more focused work environment within. This openness allows for natural light penetration, improved air circulation, and a sense of spaciousness that can make even smaller areas feel more expansive.
Flexibility and Adaptability
Unlike rooms with fixed purposes, intermediate spaces are inherently flexible. This adaptability is crucial in our rapidly changing world, where the needs of occupants can shift quickly. A well-designed intermediate space can serve multiple functions throughout the day or be easily reconfigured for different uses over time.
For instance, a communal area in a coworking space might function as a casual meeting spot in the morning, a lunch area at midday, and a venue for networking events in the evening. This multi-functionality maximizes the utility of the space and creates opportunities for serendipitous interactions among users.
The Social Dynamics of Shared Spaces
Intermediate and threshold spaces are often shared by multiple stakeholders, including property owners, tenants, employees, and visitors. This shared nature introduces complex social dynamics that are not present in more private areas.
Fostering Community Interaction
These spaces play a crucial role in fostering community interaction and social cohesion. A well-designed communal area in an apartment complex, for example, can encourage neighbors to meet and interact, building a sense of community that extends beyond individual units.
Negotiating Shared Use
The shared nature of these spaces necessitates ongoing negotiation among users. This can lead to the development of informal social norms and etiquette that govern how the space is used. For example, in a shared office kitchen, unspoken rules might emerge about cleaning up after oneself or respecting others’ food in the refrigerator.
Designing for Flexibility and Modularity
Given the dynamic nature of intermediate spaces, designers must prioritize flexibility and modularity in their approach. This allows for easy reconfiguration and adaptation to changing needs over time.
Modular Furniture and Partitions
One effective strategy is the use of modular furniture and movable partitions. These elements allow users to quickly transform a space to suit different activities or group sizes. For instance, a large open area might be divided into smaller meeting spaces using mobile screens, or individual desks could be combined to create a large collaborative workspace.
Adaptable Infrastructure
Beyond furniture, the underlying infrastructure of intermediate spaces should also be designed with flexibility in mind. This might include:
- Raised floors for easy reconfiguration of power and data connections
- Adjustable lighting systems that can be customized for different activities
- Versatile HVAC systems that can efficiently manage varying occupancy levels

The Emotional and Behavioral Impact
The design of intermediate and threshold spaces can significantly influence the emotions and behaviors of those who use them. These areas often serve as transitional zones, helping people mentally prepare for a change in context or activity.
Creating a Sense of Arrival
A well-designed threshold space can create a powerful sense of arrival, setting the tone for the experience to come. For example, the lobby of a luxury hotel might use lighting, materials, and spatial arrangement to evoke a feeling of exclusivity and relaxation, preparing guests for their stay.
Encouraging Desired Behaviors
Through thoughtful design, intermediate spaces can subtly encourage certain behaviors. A study area in a university library might use individual seating pods to promote focused, individual study, while a more open layout with comfortable seating could encourage group discussions and collaborative work.
Cultural and Social Considerations
Intermediate and threshold spaces often reflect and shape the cultural and social norms of their context. Designers must be sensitive to these factors to create spaces that are truly inclusive and functional for all users.
Cultural Sensitivity in Design
Different cultures may have varying expectations and preferences for shared spaces. For example, some cultures may prioritize privacy and personal space, while others may value more open, communal arrangements. Successful intermediate space design takes these cultural nuances into account, creating environments that respect and accommodate diverse user groups.
Addressing Social Equity
Intermediate spaces can play a role in promoting social equity by providing accessible, high-quality environments for all members of a community. Public libraries, for instance, often feature well-designed intermediate spaces that offer free access to resources, comfortable seating, and opportunities for learning and social interaction, regardless of socioeconomic status.
The Overlooked Importance of Intermediate Spaces
Despite their significant impact on our daily lives, intermediate and threshold spaces are often overlooked in both design and public discourse. This neglect can lead to missed opportunities for creating more vibrant, functional, and inclusive environments.
Quantifying the Impact
To illustrate the importance of these spaces, consider the following data:
This chart shows that we spend a significant portion of our waking hours in intermediate spaces, highlighting the need for greater attention to their design and functionality.
Addressing Overcrowding
As urban populations continue to grow, many cities are facing challenges related to overcrowding. Well-designed intermediate spaces can help alleviate this pressure by providing flexible, multi-use areas that maximize the utility of limited space. For example, a rooftop garden in a dense urban area can serve as a green space, social gathering area, and even a small-scale urban farm, providing multiple benefits in a single location.

People Also Ask
What are some examples of intermediate spaces in architecture?
Examples include lobbies, corridors, atriums, communal areas in apartment buildings, coworking spaces, and transitional outdoor areas like courtyards or plazas.
How do intermediate spaces affect productivity in workplaces?
Well-designed intermediate spaces can boost productivity by facilitating informal collaborations, providing areas for focused work or relaxation, and improving overall employee satisfaction and well-being.
What role do intermediate spaces play in sustainable design?
These spaces can contribute to sustainability by promoting shared resource use, improving building energy efficiency through better circulation and natural lighting, and creating opportunities for green spaces in dense urban environments.
Conclusion
Intermediate and threshold spaces are vital components of our built environment, offering flexibility, fostering social interactions, and adapting to changing needs. As urban planners and architects, we must recognize their importance and design these spaces with intention and care. By doing so, we can create more livable, efficient, and vibrant communities that better serve the diverse needs of their inhabitants. The future of our cities depends on our ability to maximize the potential of these often-overlooked spaces.
Show & Tell
We’d love to hear your thoughts about these ideas! Simply click the link to head over to your favorite platform and add your comments about this post there. We’d like to know about your insights, questions, or just saying hi.
Disclosure
Our content is reader-supported. This means if you click on some of our links, then we may earn a commission. Commissions do not affect our editor’s opinions or evaluations. Learn more about our editorial process.

About the Editorial Staff
The Curvspace editorial team comprises a diverse group of experts on intermediate and threshold spaces in homes and workplaces. Architects and interior designers, civil engineers and artists, environmental and behavioral psychologists, sociologists and anthropologists. All collaborate to create helpful content, that explores the full potential of these often-overlooked areas to enhance our daily lives.


