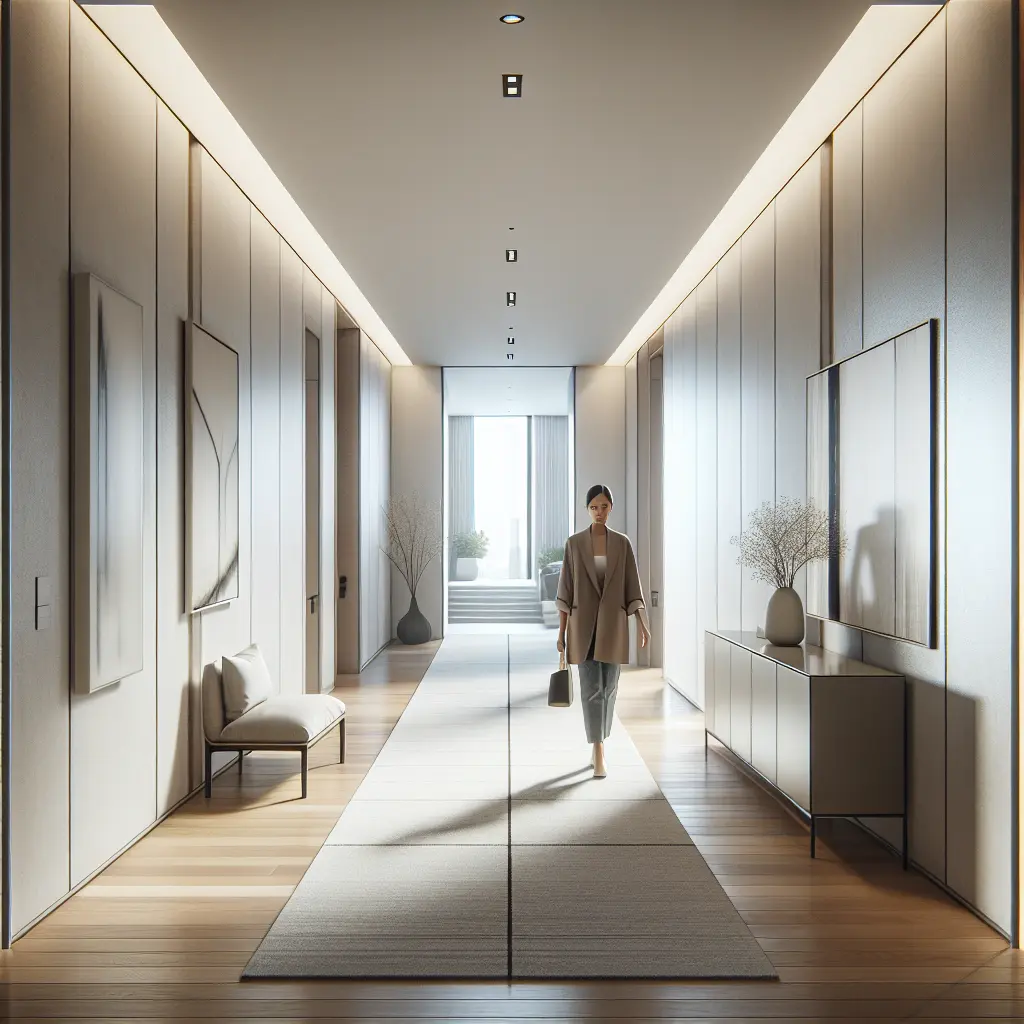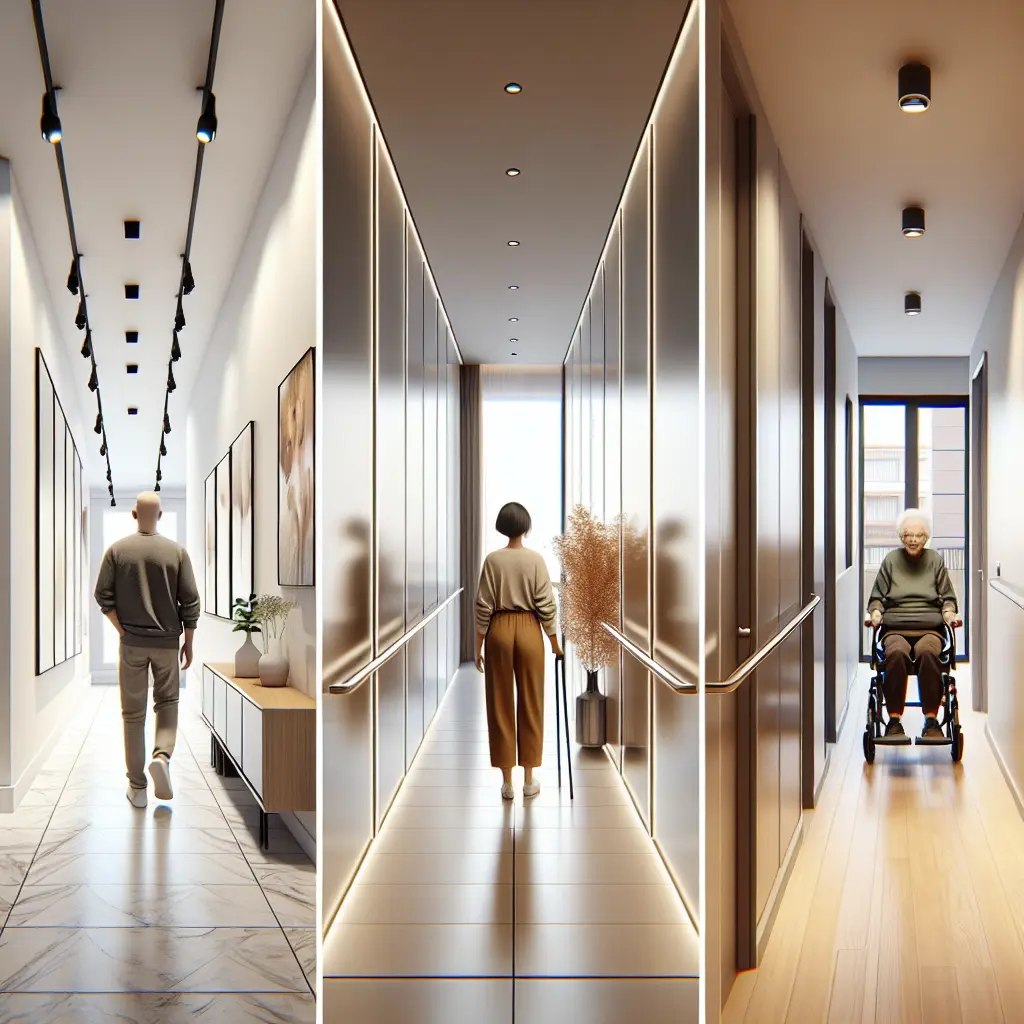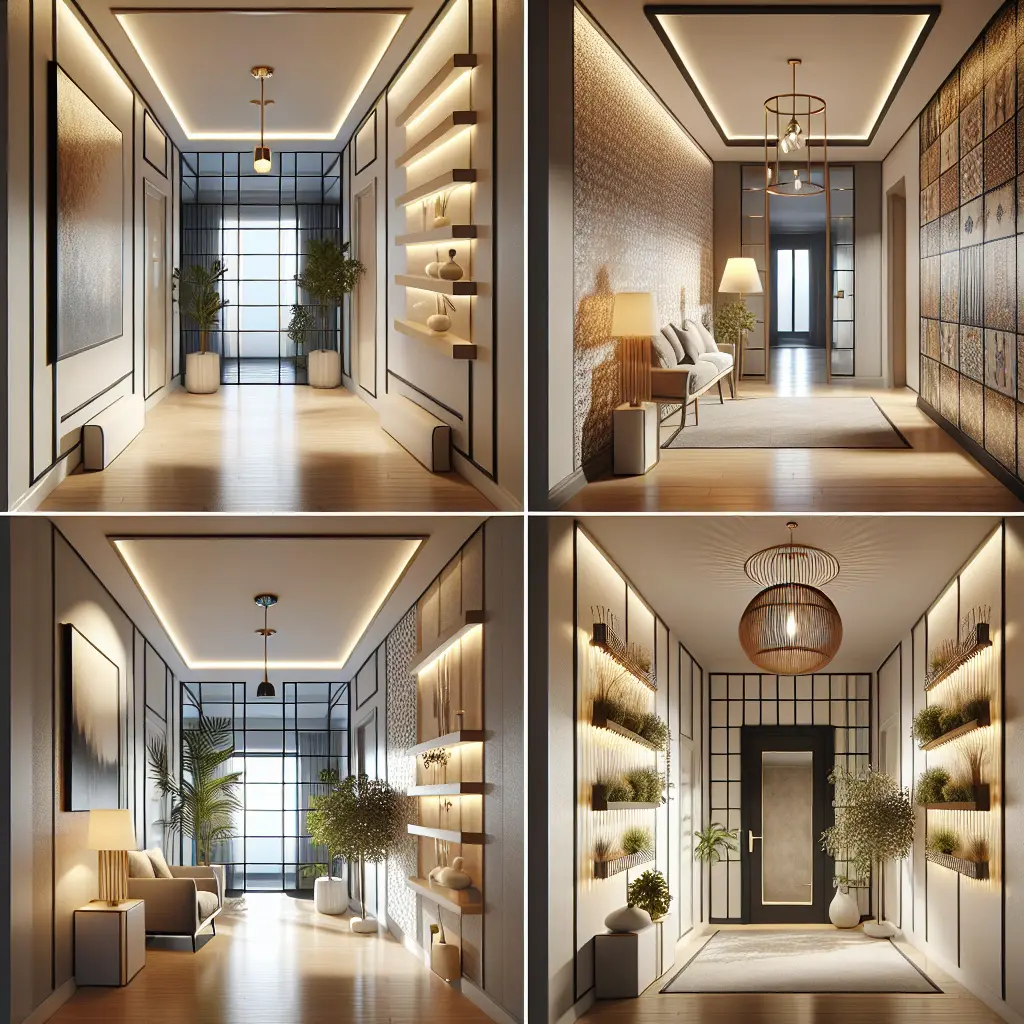As an architect and interior designer, I’ve witnessed firsthand how the width of a hallway can transform a home’s atmosphere. At Curvspace, we believe that well-designed transitional spaces are crucial for creating a harmonious living environment. This comprehensive guide will help you understand and implement optimal hallway widths, ensuring your home feels spacious and welcoming.
Reader Disclosure
Jump to:
Understanding Hallway Width Basics
Hallways are more than just passageways; they’re integral components of your home’s design. The width of a hallway significantly impacts both functionality and aesthetics. A well-proportioned hallway enhances traffic flow, improves accessibility, and contributes to a sense of spaciousness throughout your home.
Minimum Hallway Width Requirements
The International Residential Code (IRC) sets the minimum hallway width at 36 inches (91.44 cm)
1. This standard ensures basic functionality and compliance with safety regulations. However, for a truly comfortable and spacious feel, we recommend exceeding these minimums whenever possible.
Recommended Hallway Widths
For residential spaces, we suggest the following width guidelines:
- Minimum comfortable width: 42 inches (106.68 cm)
- Ideal width for most homes: 48 inches (121.92 cm)
- Luxurious, spacious feel: 60 inches (152.4 cm) or wider
These recommendations balance practicality with aesthetics, allowing for comfortable movement and a sense of openness.
Factors Influencing Hallway Width
Several factors come into play when determining the ideal hallway width for your home:
- Home size and layout: Larger homes often benefit from wider hallways to maintain proportion.
- Traffic flow: High-traffic areas may require wider hallways to prevent congestion.
- Accessibility needs: Consider wider hallways if wheelchair access is necessary.
- Aesthetic preferences: Wider hallways can create a more open, luxurious feel.
- Furniture placement: If you plan to place furniture in the hallway, factor in additional width.
Design Strategies for Spacious Hallways

Achieving a spacious feel in your hallways goes beyond just width. Here are some design strategies to enhance the perception of space:
1. Lighting
Proper lighting can dramatically affect how spacious a hallway feels. Consider these lighting techniques:
- Natural light: Incorporate windows or skylights where possible.
- Layered lighting: Combine ambient, task, and accent lighting for depth.
- Wall sconces: These can add visual interest and create the illusion of width.
2. Color and Texture
The right color scheme and textures can make a hallway feel more open:
- Use light, neutral colors to reflect light and create an airy feel.
- Consider a monochromatic color scheme for a seamless, expansive look.
- Incorporate textures through wallpaper or artwork to add depth without clutter.
3. Mirrors and Reflective Surfaces
Strategically placed mirrors can visually double the perceived width of a hallway:
- Install a large mirror at the end of a hallway to create the illusion of extended space.
- Use mirrored or glossy surfaces on furniture or decor to reflect light and space.
4. Furniture and Decor
Choose furniture and decor that complement your hallway’s width:
- Opt for slim console tables or floating shelves to maintain an open feel.
- Use vertical design elements like tall plants or artwork to draw the eye upward.
Hallway Design Strategies for a Spacious Feel
Lighting
- Natural light
- Layered lighting
- Wall sconces
Color & Texture
- Light, neutral colors
- Monochromatic schemes
- Textured elements
Mirrors & Reflective Surfaces
- Large end-of-hallway mirrors
- Mirrored furniture
- Glossy surfaces
Furniture & Decor
- Slim console tables
- Floating shelves
- Vertical design elements
Hallway Width for Different Home Types
The ideal hallway width can vary depending on the type of home:
Single-Family Homes
In single-family homes, aim for hallways that are at least 42 inches wide. This width allows for comfortable passage and gives the home a more spacious feel. For larger homes or those with an open floor plan, consider hallways up to 60 inches wide to maintain proportion.
Apartments and Condos
Space is often at a premium in apartments and condos. While you should still aim for a minimum of 36 inches, creative design strategies can help maximize the feeling of space in narrower hallways. Use light colors, mirrors, and good lighting to create an illusion of width.
Luxury Homes
For luxury homes, wider hallways contribute to a sense of grandeur. Consider hallways that are 60 inches or wider. This extra width allows for decorative elements like artwork or furniture without impeding traffic flow.
Accessibility Considerations
When designing hallways, it’s crucial to consider accessibility for all potential users:
- ADA compliance: The Americans with Disabilities Act (ADA) requires a minimum clear width of 36 inches for accessible routes2.
- Turning space: For wheelchair users, provide a 60-inch diameter turning space where hallways change direction.
- Door clearance: Ensure there’s enough space near doors for easy opening and closing, especially for wheelchair users.
The Impact of Hallway Width on Home Value
While it might not be the first thing that comes to mind, hallway width can indeed affect your home’s value. Spacious, well-designed hallways contribute to a home’s overall appeal and functionality. Here’s how:
- Improved flow: Wider hallways create a better flow throughout the home, which is attractive to potential buyers.
- Enhanced accessibility: Homes with wider hallways are more accessible, appealing to a broader range of buyers.
- Perception of space: Wider hallways contribute to an overall feeling of spaciousness, which can make a home feel larger and more valuable.
Renovating Existing Hallways
If you’re working with an existing home, you may be constrained by structural elements when it comes to hallway width. However, there are still ways to improve the feel of your hallways:
- Remove unnecessary walls: If possible, consider removing non-load-bearing walls to open up the space.
- Widen doorways: Expanding doorways can create the illusion of a wider hallway.
- Use visual tricks: Implement the design strategies mentioned earlier to create the perception of more space.
Future Trends in Hallway Design
As home design evolves, so do trends in hallway width and design:
- Multifunctional spaces: Wider hallways are being used as extensions of living spaces, incorporating seating areas or workstations.
- Smart home integration: Hallways are becoming hubs for smart home controls, requiring additional space for interfaces.
- Biophilic design: Incorporating natural elements like plants or water features in hallways is gaining popularity, often requiring wider spaces.
Case Studies: Successful Hallway Designs

Let’s look at some real-world examples of effective hallway designs:
- The Open Plan Connector: In a modern California home, a 60-inch wide hallway serves as a gallery space, connecting the living areas to the bedrooms while displaying the homeowner’s art collection.
- The Compact City Apartment: A 36-inch wide hallway in a New York apartment uses floor-to-ceiling mirrors and recessed lighting to create a sense of spaciousness despite the narrow width.
- The Accessible Family Home: A 48-inch wide hallway in a single-story family home allows easy navigation for all family members, including a child who uses a wheelchair.
People Also Ask
How wide should a hallway be for two people to pass comfortably?
For two people to pass comfortably, a hallway should be at least 48 inches (122 cm) wide.
Can a hallway be too wide?
While wider hallways generally feel more spacious, extremely wide hallways (over 72 inches or 183 cm) can feel more like rooms and may waste valuable floor space.
How do I make a narrow hallway feel wider?
Use light colors, add mirrors, ensure good lighting, and minimize clutter to make a narrow hallway feel wider.
What’s the minimum width for a wheelchair-accessible hallway?
The ADA requires a minimum clear width of 36 inches (91.44 cm) for wheelchair-accessible routes.
How does hallway width affect home resale value?
While not the primary factor, wider hallways can positively impact resale value by improving flow, accessibility, and the overall perception of space in a home.
Conclusion
Hallway width plays a crucial role in creating a spacious, functional home. By understanding the guidelines and implementing smart design strategies, you can transform your hallways into inviting spaces that enhance your home’s overall appeal. Remember, the goal is to create a balance between functionality and aesthetics that works for your unique space and needs.
Show & Tell
We’d love to hear your thoughts about these ideas! Simply click the link to head over to your favorite platform and add your comments about this post there. We’d like to know about your insights, questions, or just saying hi.
Disclosure
Our content is reader-supported. This means if you click on some of our links, then we may earn a commission. Commissions do not affect our editor’s opinions or evaluations. Learn more about our editorial process.

About the Editorial Staff
The Curvspace editorial team comprises a diverse group of experts on intermediate and threshold spaces in homes and workplaces. Architects and interior designers, civil engineers and artists, environmental and behavioral psychologists, sociologists and anthropologists. All collaborate to create helpful content, that explores the full potential of these often-overlooked areas to enhance our daily lives.


