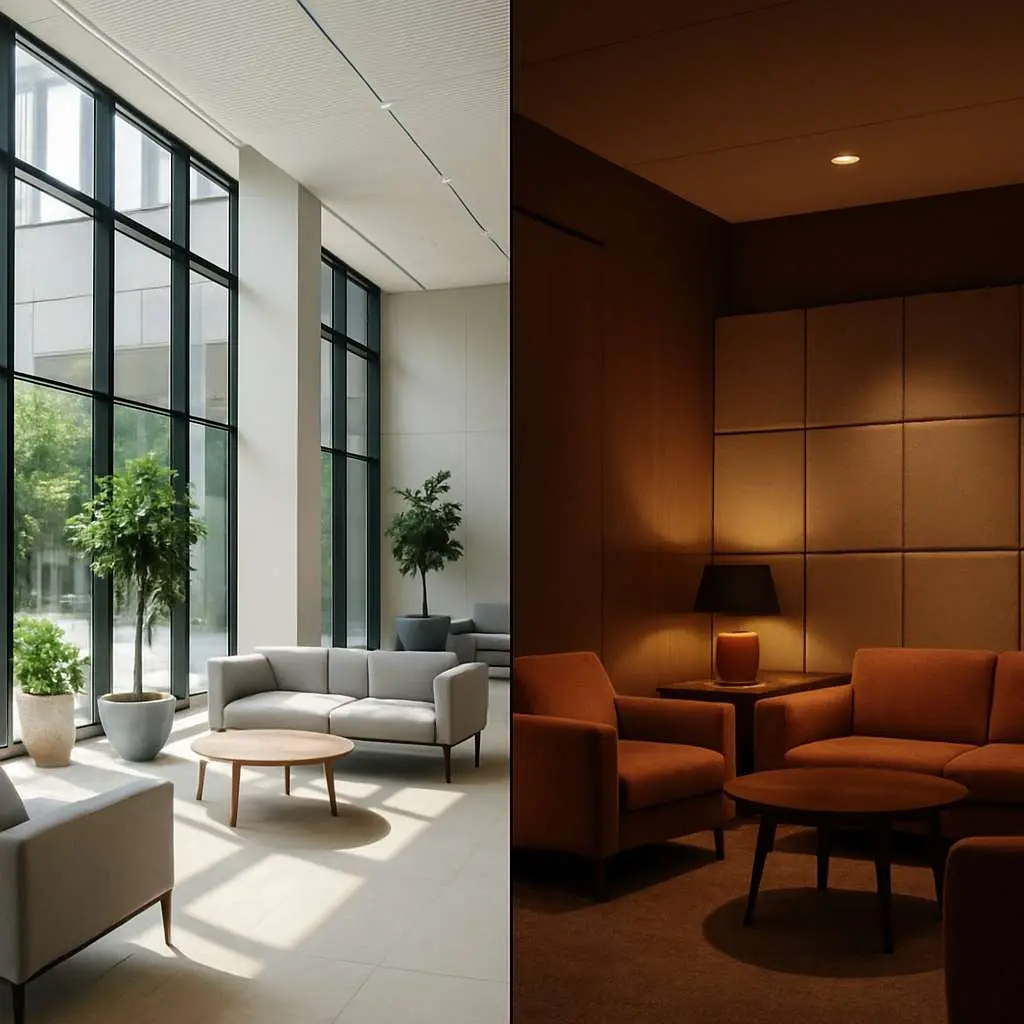With a deep background in environmental design, I understand that every spatial transition holds potential. At Curvspace, we focus on managing sensing shifts to ensure smooth environmental changes. This article discusses techniques for harmonizing light and acoustics, creating spaces that adapt gracefully to changing atmospheres, leveraging key design insights for natural transitions. Understanding these environmental transitions is core to effective environmental design, particularly when considering how sensory cues shape our experience. Transitional design, therefore, isn’t just about aesthetics; it’s about managing perception and flow. We believe that mastering these subtle shifts is where truly responsive and human-centric spaces are born, a philosophy central to the Curvspace approach.
Jump to:
The Unseen Journey: Why Environmental Transitions Matter
Think about your daily life. You move from the quiet solitude of your bedroom to the bustling energy of your kitchen, from the enclosed space of your car to the open expanse of a park, from a brightly lit office floor to a hushed meeting room. Each movement involves crossing a threshold, experiencing an environmental transition. These moments, often overlooked, are fundamental to how we perceive and interact with the world around us. They are the connective tissue between distinct spatial experiences.
But what exactly defines an environmental transition in the context of design? It’s more than just moving through a doorway. It’s the process or period of changing from one state or condition to another, encompassing shifts in atmosphere, function, social context, and sensory input. A poorly designed transition can feel abrupt, disorienting, or even stressful. Imagine stepping from a dark, quiet hallway directly into a cacophonous, glaringly lit cafeteria – the sensory shock is palpable. Conversely, a well-managed transition feels seamless, intuitive, and comfortable. It prepares us, guides us, and enhances our overall experience of both the space we’re leaving and the one we’re entering.
At Curvspace, we see these transitions not as mere points of passage, but as opportunities. Opportunities to enhance well-being, guide behavior, reinforce brand identity, and create truly memorable spatial narratives. This is the essence of transitional design: a conscious approach that addresses the dynamic nature of environments and our perception of them. It moves beyond static snapshots of rooms to consider the journey between them, acknowledging that our experience is continuous, shaped by every sensing shift along the way.
Sensing Shifts: The Language of Environmental Change
How do we actually perceive these environmental transitions? Our senses are the primary interface. Every change in light, sound, texture, temperature, or even smell acts as a sensory cue, signaling that our surroundings are shifting. These sensing shifts are the subtle (or not-so-subtle) language through which spaces communicate change.
Consider the power of these cues:
- Sight: A change in light intensity or color temperature, a shift in architectural scale, a different color palette, the appearance or disappearance of natural elements.
- Sound: The murmur of conversation fading as you enter a library, the muffled acoustics of a carpeted corridor compared to a tiled lobby, the introduction of calming background music or the sound of a water feature.
- Touch: The feel of a smooth, cool metal handrail giving way to warm wood, the change in flooring texture underfoot, a sudden breeze from an open window.
- Smell: The aroma of coffee indicating proximity to a café, the scent of specific flowers in a landscaped area, the clean scent associated with a restroom.
Our brains process this stream of sensory information constantly, often subconsciously, constructing our understanding and emotional response to the environment. A gradual dimming of lights might signal relaxation or intimacy, while a sudden increase in ambient noise could trigger alertness or anxiety. Transitional design harnesses this understanding, intentionally orchestrating sensory cues to manage these perceptions and create desired effects. It’s about making the implicit explicit, using the language of the senses to guide, comfort, and engage.
Orchestrating the Senses: Key Elements in Transitional Design
Creating smooth and meaningful environmental transitions requires a multi-sensory approach, carefully considering how different elements interact and influence perception. It’s like conducting an orchestra – each instrument playing its part in harmony with the others.
The Dance of Light
Light is perhaps the most potent tool in shaping spatial perception and guiding transitions. It dictates what we see, influences our mood, affects our circadian rhythms, and can dramatically alter the perceived size and atmosphere of a space.
- Intensity & Gradation: Abrupt changes in brightness can be jarring. Employing gradual fades, dimmers, or intermediate lighting zones allows the eyes to adjust comfortably. Think of the transition from a bright exterior into a softly lit museum gallery, often mediated by a foyer with transitional light levels. CSS transitions on the web work similarly, interpolating between states for a smoother user experience.
- Color Temperature: Warm light (more yellow/red) tends to feel cozy and relaxing, often suitable for entries or lounge areas transitioning from cooler, task-oriented spaces. Cool light (more blue/white) promotes alertness and is common in workspaces. Shifting color temperature can subtly signal a change in function or mood.
- Direction & Focus: Using focused spotlights to highlight pathways or points of interest can guide movement. Wall washing or indirect lighting can create softer ambient transitions compared to harsh overhead lighting. Lighting from behind a screen can be effective for video calls, avoiding shadows cast by overhead lights.
- Natural Light Integration: Maximizing natural light is fundamental to sustainable and biophilic design. Transitions can be designed to celebrate the shift from artificial to natural light, perhaps through strategically placed windows, skylights, or light wells that mark thresholds.
Dynamic lighting systems, which can adjust intensity and color temperature based on time of day or occupancy, offer sophisticated ways to manage environmental transitions automatically, supporting well-being and energy efficiency.
The Soundscape of Transition
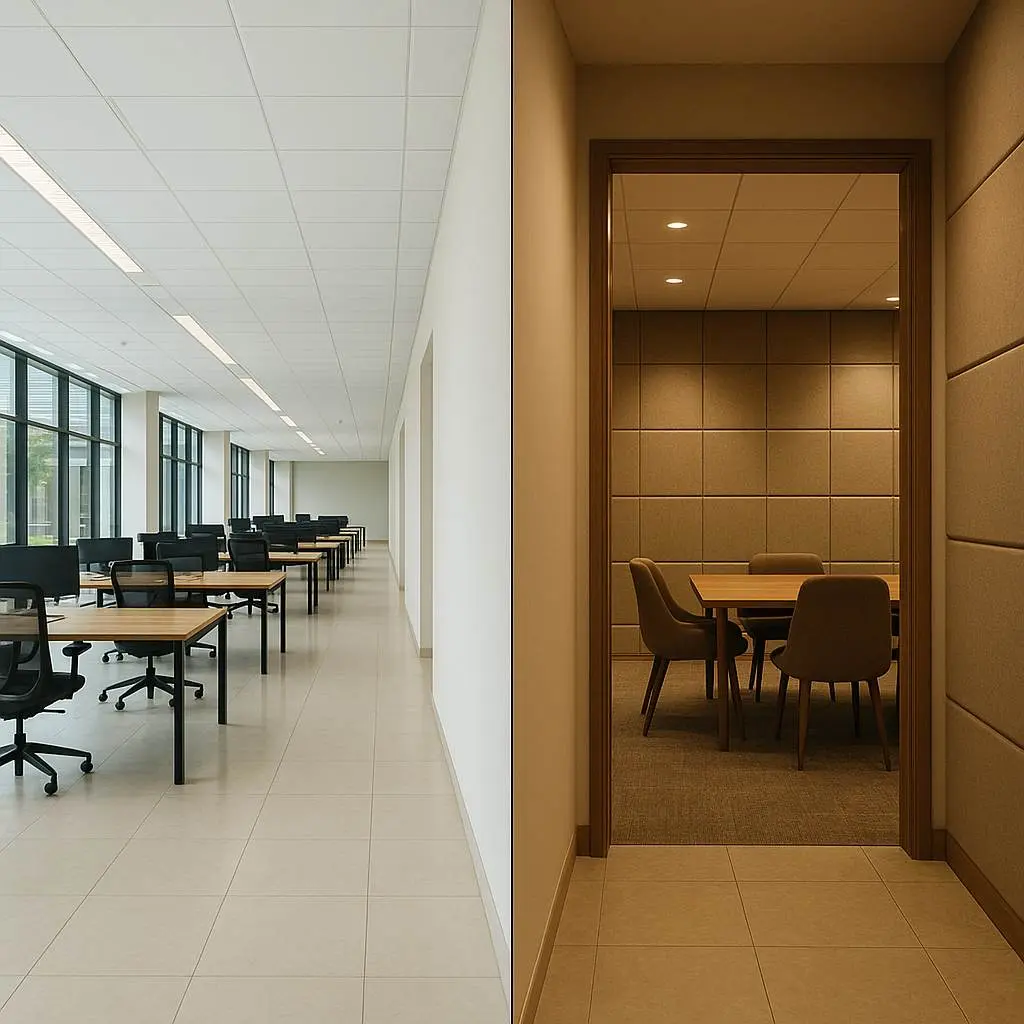
Just as crucial as light, the acoustic environment profoundly impacts our comfort and perception of space. Managing sensing shifts in sound is key to creating effective environmental transitions.
- Reverberation Control: Moving between spaces with vastly different reverberation times (how long sound persists) can be noticeable. Hard, reflective surfaces create echoey environments, while soft, absorptive materials dampen sound. Transitional zones often benefit from increased acoustic absorption (using materials like specialized PET felt, acoustic panels, or even carpet) to create a buffer between noisy and quiet areas. Think about the transition from a loud, open-plan office into a quiet focus room – acoustic treatment in the doorway or corridor is essential.
- Sound Masking: In some cases, introducing controlled background sound (like white noise or nature sounds) in transitional areas can mask distracting noises from adjacent zones, creating a more consistent and less jarring auditory experience.
- Sound Directionality: Similar to light, sound can be directional. Using sound to draw attention towards a destination or away from a sensitive area can be a subtle wayfinding tool.
- Integrated Solutions: Increasingly, designers are using integrated systems that combine lighting and acoustic control within single fixtures or ceiling elements. Linear baffles or suspended acoustic clouds can house lighting while significantly improving sound absorption, simplifying specification and creating a unified aesthetic, especially valuable in managing transitions within open spaces. CSHQA’s conference room design, for example, used baffles hung at different heights to mitigate reverberation and address lighting needs over the table.
The goal is acoustic comfort – ensuring that the soundscape supports the intended function and mood of each space and that the transition between them feels natural and controlled.
The Tactile Journey
Touch provides rich sensory information about our environment, and changes in texture and material can strongly signal environmental transitions.
- Flooring: A shift from hard tile in a lobby to soft carpet in an office area, or from smooth concrete to rough paving stones outdoors, provides immediate tactile feedback about the change in zone. This is often used intuitively for wayfinding or defining boundaries.
- Wall Surfaces: Moving from painted drywall to textured acoustic panels, wood cladding, or cool stone creates a distinct sensory shift, reinforcing the character of the new space.
- Furnishings & Fixtures: The materials of seating in a waiting area versus an executive office, or the feel of different door handles, contribute to the overall transitional experience. Natural materials like wood and stone often offer a sense of tactile comfort.
Considering the tactile journey encourages occupants to physically interact with their environment, deepening their sense of comfort and connection. How might designing a handrail that changes material or temperature guide someone through a transition?
The Whispers of Scent
Though often underutilized in design, scent is powerfully linked to memory and emotion. Introducing specific, controlled scents can subtly enhance environmental transitions.
- Natural Aromas: Incorporating fragrant plants in transition zones (like lavender near relaxation areas or citrus near active spaces) can influence mood and define character. The smell of damp earth after rain near an entrance connects indoors and outdoors.
- Functional Scents: The smell of food near a cafeteria or coffee near a break area acts as an olfactory cue, guiding occupants and setting expectations.
- Scent Branding: Some environments use carefully curated ambient scents to reinforce identity, making the transition into their space distinct.
The key is subtlety and appropriateness. Overpowering or artificial scents can be counterproductive. When used thoughtfully, however, scent adds another layer to the multi-sensory experience of transition.
Shaping Space: Configuration & Flow
Beyond specific sensory inputs, the physical layout and geometry of spaces fundamentally shape environmental transitions. Curvspace often focuses on these social thresholds and boundaries.
- Thresholds: Doorways, archways, changes in ceiling height, or floor level explicitly mark transitions. The design of these thresholds (wide and inviting vs. narrow and private) influences the transition’s character.
- Pathways: The width, length, and linearity of corridors or paths affect the pacing of a transition. A long, straight corridor creates a different feeling than a short, winding path.
- Intermediate Zones: Foyers, lobbies, landings, and antechambers act as deliberate buffer zones, allowing for gradual adaptation between distinct environments. These “in-between” spaces are crucial for smooth sensing shifts.
- Visual Connection/Separation: Glass partitions allow visual connection while maintaining acoustic separation, creating a softer transition than an opaque wall. Conversely, screening elements can create mystery and anticipation for the space beyond.
How can we design thresholds that aren’t just passages, but experiences in themselves, preparing users for what lies ahead?
Harmonizing the Elements: Creating Seamless Experiences
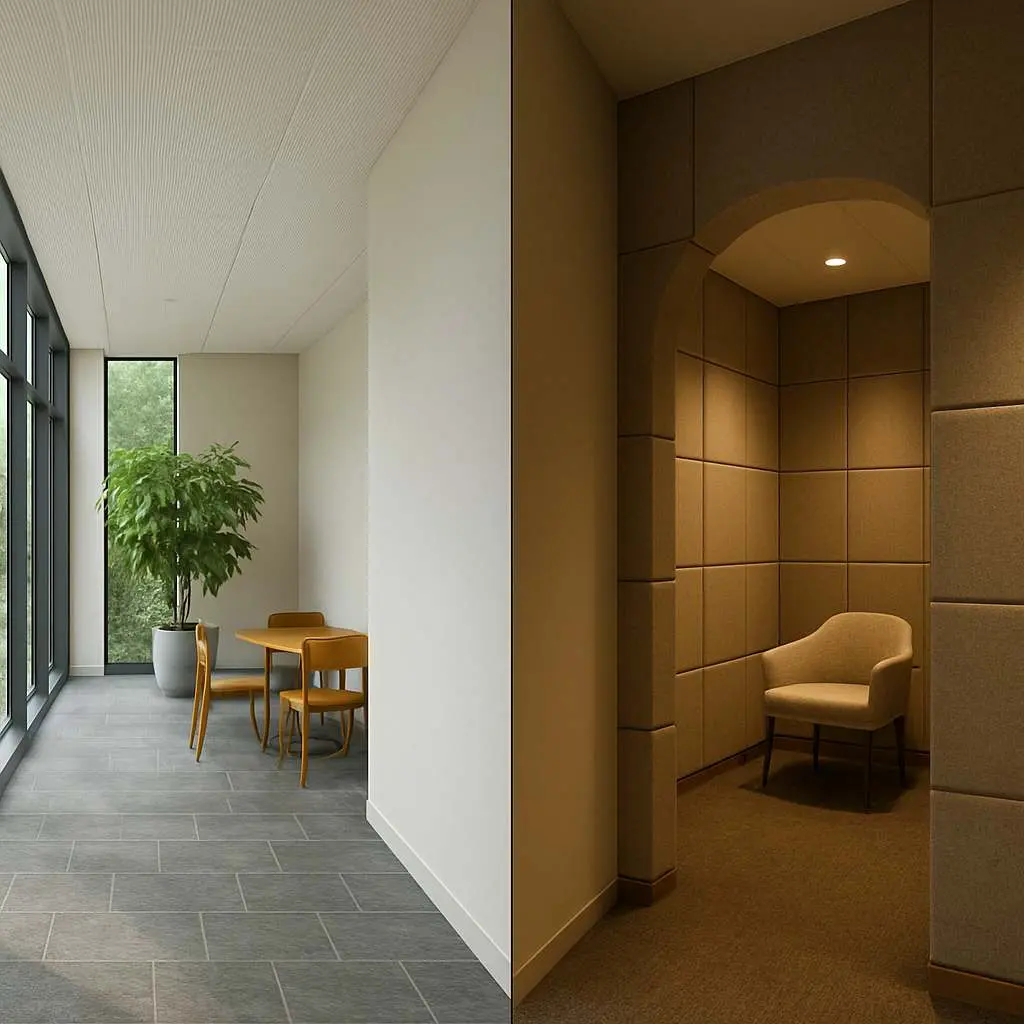
The true artistry of transitional design lies in orchestrating all these sensory elements—light, sound, touch, scent, space—into a cohesive and harmonious whole. It’s not enough to address acoustics in isolation or simply change the lighting. The most effective transitions weave these elements together to create a unified narrative.
Imagine designing the entrance sequence for a wellness center:
- Approach (Exterior): Natural landscaping with fragrant herbs (scent, sight), perhaps a subtle water feature (sound).
- Threshold (Entry Vestibule): Slightly lower light levels than outside but brighter than the interior reception (light gradation), textured natural stone flooring (touch), significant acoustic absorption to buffer street noise (sound).
- Reception Area: Warm, soft lighting (light), calm background music or continued water sounds (sound), comfortable seating with natural fabrics (touch), perhaps a subtle signature scent like chamomile diffused (scent), open yet defined spatial configuration (space).
Each element works in concert with the others to manage the sensing shifts, guiding the visitor from the potentially stressful external world into an oasis of calm. The environmental transition becomes a deliberate, positive part of the overall experience.
Another example: transitioning from a collaborative open-plan office area to a focused work zone:
- Boundary: Defined perhaps by a change in flooring (e.g., carpet tile pattern shift – touch, sight) and lower acoustic baffles overhead integrated with slightly dimmer, more focused lighting (sound, light).
- Transitional Path: A short corridor or screened area with higher acoustic absorption (sound), potentially different wall texture (touch).
- Focus Zone: Lower ambient sound levels, task lighting prioritized over general illumination (sound, light), materials chosen for reduced visual distraction (sight).
Here, the sensory cues clearly signal a shift in expected behavior and atmosphere, supporting different work modes within the same overall space. The transition reinforces function.
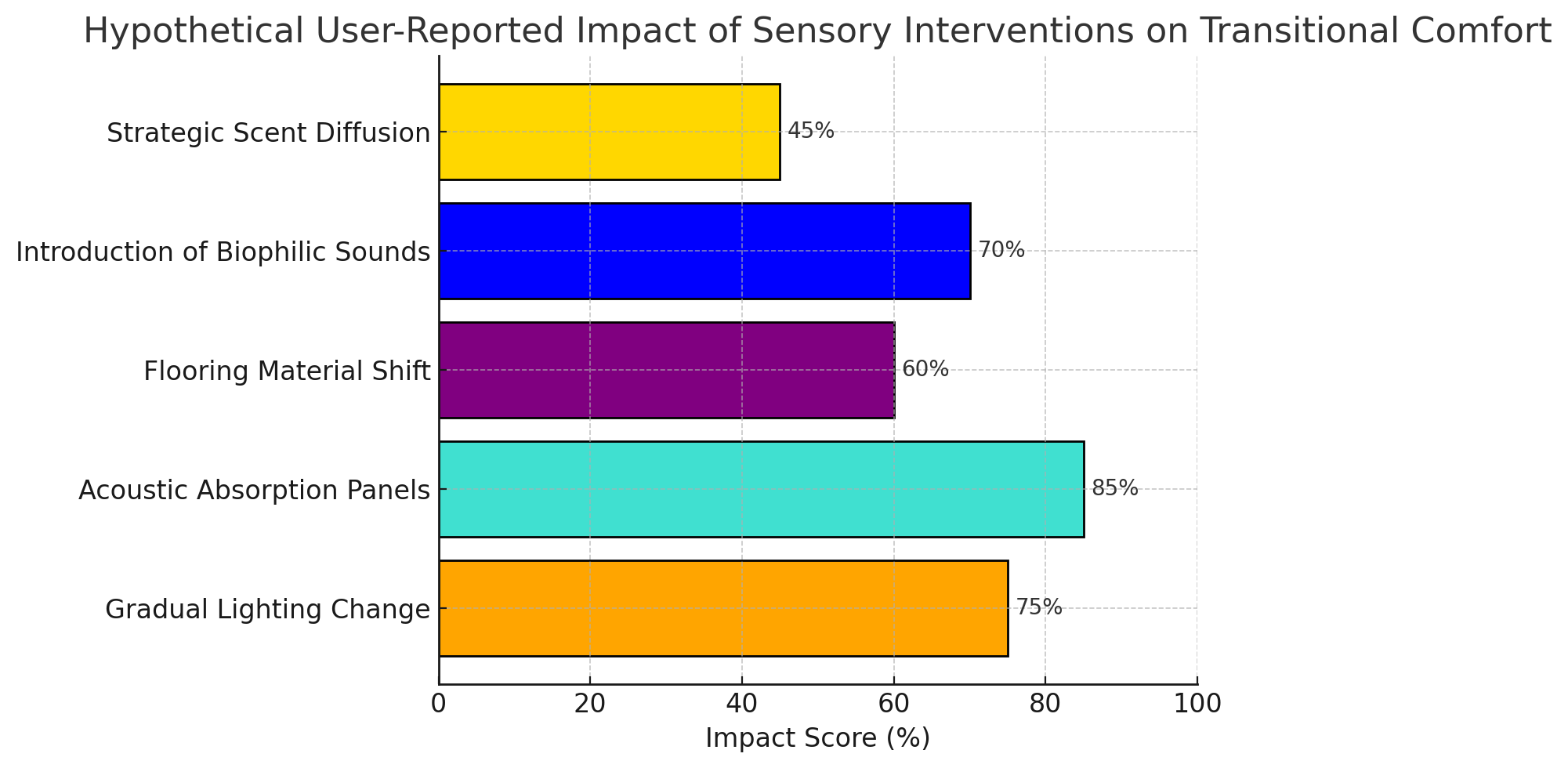
Principles and Strategies for Effective Transitional Design
Based on this understanding of sensing shifts and sensory orchestration, we can outline some core principles and strategies for successful transitional design:
- Anticipation and Preparation: Design transitions that subtly signal what’s coming next, preparing users mentally and sensorially. A glimpse through a doorway, a shift in aroma, or a change in acoustic character can all build anticipation.
- Gradual Change: Avoid abrupt, jarring shifts in sensory input whenever possible. Utilize gradients, fades, and intermediate zones to smooth the transition between different environmental conditions. Think crescendo and decrescendo rather than sudden blasts of sound or light.
- Clear Cueing and Wayfinding: Use sensory cues (light paths, material changes, sound beacons) intentionally to guide movement and orientation, reducing cognitive load and making navigation intuitive.
- Adaptability and Responsiveness: Design transitional spaces that can adapt to changing needs. This might involve dynamic lighting and sound systems that adjust based on time of day or occupancy, or flexible partitions that alter spatial boundaries. The capacity of systems to decode temporal patterns could be a strategy to filter environmental fluctuations. Bacteria, for instance, respond differently depending on the rate at which an environmental stress is applied. Can our buildings learn similar sensitivity?
- Embrace the “In-Between”: Treat transitional spaces (corridors, lobbies, stairwells) not as leftover space, but as vital components of the overall design narrative. Give them character and purpose.
- Sustainability and Biophilia: Integrate principles of environmental design focused on sustainability. Maximize natural light and ventilation in transitions, use sustainable and non-toxic materials, and incorporate biophilic elements (plants, natural patterns, views of nature) to enhance well-being during passage. Biomimicry, learning from nature’s transitions, can offer innovative solutions.
- Multi-Sensory Consideration: Always think across the senses. How does the lighting change feel with the acoustics? Does the texture underfoot complement the visual cues? This holistic approach, considering crossmodal correspondences, creates richer, more immersive experiences.
Sparking Creativity: Rethinking Transitions
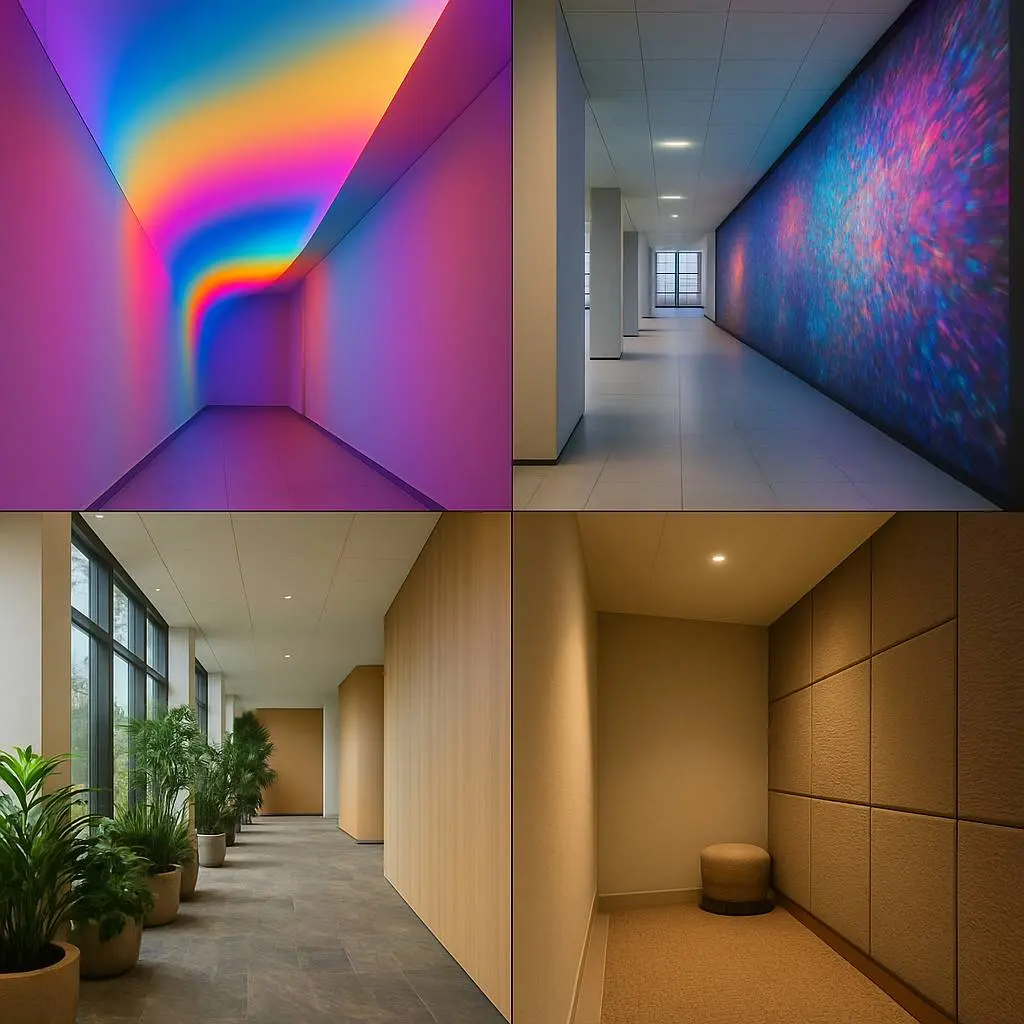
To truly innovate in transitional design, we need to move beyond established formulas and embrace creative exploration. How can we inject inspiration and novel thinking into these often-neglected spaces?
- Ask Provocative Questions:
- What if a transition could tell a story?
- How can sensing shifts be used to evoke specific emotions (curiosity, calm, excitement) during passage?
- Can a threshold be designed to encourage a moment of reflection or pause?
- What does a “sustainable transition” look like, feel like, sound like?
- Explore Unique Ideas:
- Sensory Palettes: Develop distinct combinations of light, sound, texture, and scent for different types of transitions (e.g., public-to-private, active-to-restful).
- Dynamic Thresholds: Use responsive technologies (lighting, projections, sound) to make thresholds react to people passing through.
- Biophilic Transitions: Design corridors that mimic natural paths, perhaps with dappled light, natural sounds, and organic textures.
- Embrace Diverse Perspectives: Collaborate with artists, musicians, psychologists, and neuroscientists to understand sensory perception and emotional response more deeply. What insights can a sound artist bring to designing the acoustics of a hallway? How might understanding memory formation influence the use of scent?
- Use Novel Analogies: Compare environmental transitions to musical movements (allegro to adagio), narrative arcs (rising action, climax, falling action), or even the process of changing states in nature (ice melting to water). How can these analogies inspire new design approaches?
- Engage in Creative Exercises:
- Sensory Mapping: Spend a day consciously mapping the sensing shifts you experience. Note where transitions feel smooth or jarring. Sketch or describe the sensory cues involved.
- Transitional Mood Board: Select a specific transition (e.g., entering your workplace, moving from kitchen to living room) and create a mood board focused only on that transitional moment. Gather images, material samples, color swatches, and words describing desired light, sound, texture, and even scent.
- SCAMPER a Hallway: Apply the SCAMPER method (Substitute, Combine, Adapt, Modify, Put to another use, Eliminate, Rearrange) to a standard corridor. What innovative ideas emerge for transforming this transitional space? Could you substitute the floor with pressure-sensitive light tiles? Combine acoustic panels with integrated air purification? Adapt it for micro-meetings?
By actively engaging our creativity and challenging assumptions about what transitions are, we can unlock new potentials for environmental design.
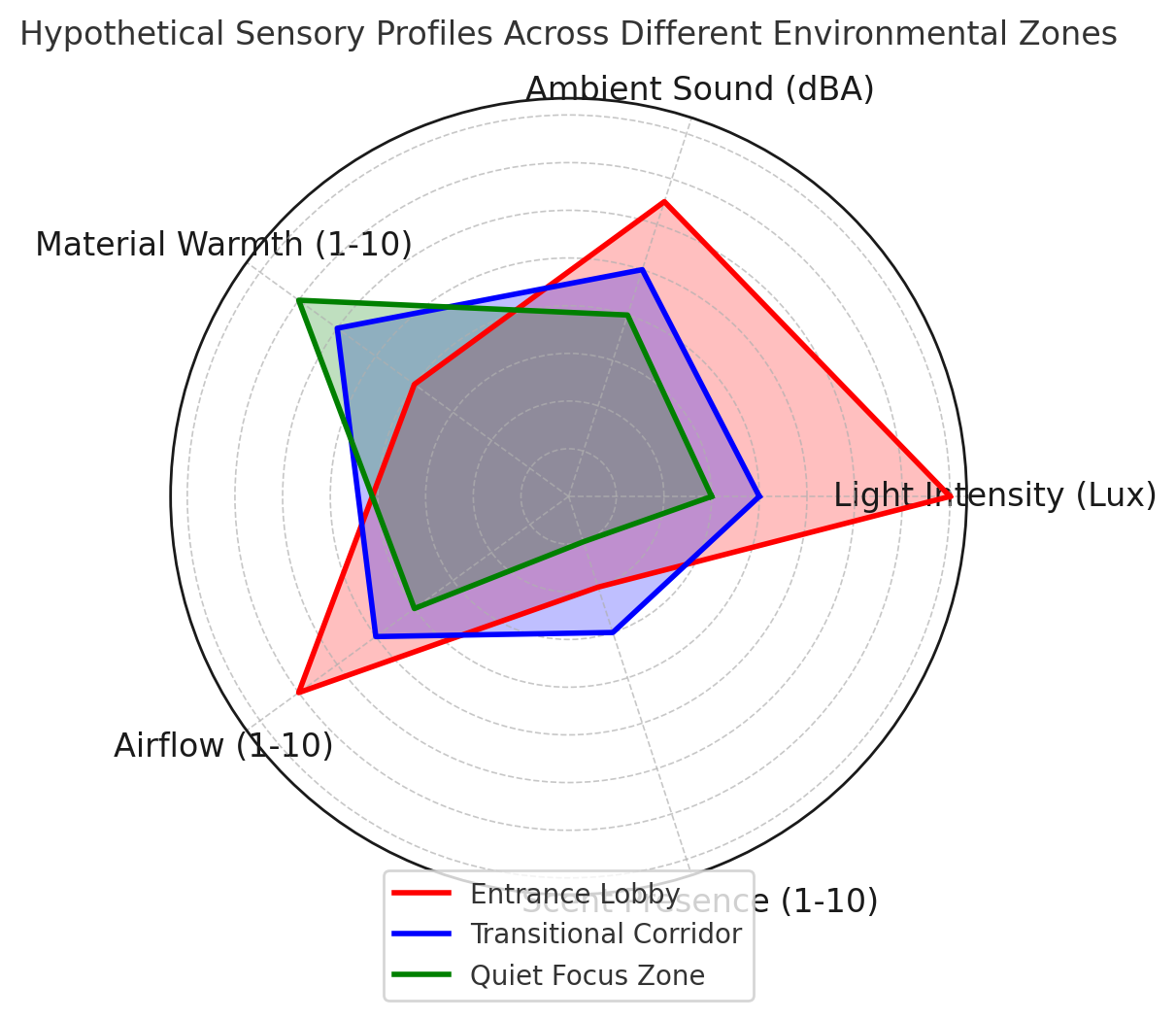
The Future is Transitional
As our understanding of human perception and well-being deepens, and as technology continues to evolve, the focus on environmental transitions and sensing shifts in design will only grow. We’re moving towards more adaptive, personalized, and sensorially rich environments.
- Smart Environments: Buildings will increasingly use sensors and AI to dynamically adjust lighting, acoustics, temperature, and even air quality in real-time, creating seamless and optimized transitions based on occupancy, activity, and individual preferences.
- Personalized Sensory Journeys: Imagine environments that can tailor transitional sensory cues to individual needs or preferences, perhaps offering calming sequences for anxious individuals or stimulating ones for those needing energy.
- Health and Well-being Focus: The link between sensory environments and health outcomes is becoming clearer. Transitional design will play a key role in creating spaces (like hospitals, schools, and workplaces) that actively support mental and physical health by managing stress and promoting comfort through carefully controlled sensing shifts.
- Sustainability as Standard: Creative, eco-friendly solutions for managing transitions, such as using reclaimed materials with unique textures or designing passive systems inspired by nature (biomimicry), will become increasingly important.
At Curvspace, we’re excited by these possibilities. We believe that by focusing on the nuances of sensing shifts and embracing the potential of transitional design, we can create environments that are not only functional and beautiful but also deeply attuned to the human experience. It’s about designing the journey, not just the destination.
People Also Ask
What is the main goal of transitional design?
The main goal of transitional design is to manage the sensing shifts people experience when moving between different environments or spatial zones. It aims to make these environmental transitions feel smooth, intuitive, comfortable, and purposeful, enhancing overall well-being and user experience by carefully orchestrating sensory cues like light, sound, and texture.
How do sensing shifts affect people in a space?
Sensing shifts—changes in light, sound, texture, smell, etc.—are the primary way we perceive environmental transitions. These shifts act as sensory cues that influence our mood, stress levels, focus, and behavior. Abrupt or poorly managed shifts can cause discomfort or disorientation, while gradual, harmonious shifts contribute to feelings of comfort, safety, and engagement.
Why are lighting and acoustics important in environmental transitions?
Lighting and acoustics are critical because they are powerful determinants of atmosphere and perception. Changes in light intensity, color, and direction, along with shifts in sound levels, reverberation, and quality, provide strong sensory cues during environmental transitions. Effectively managing these elements helps guide users, define zones, influence mood, and ensure comfort during movement between spaces.
Conclusion
Navigating environmental transitions is an intrinsic part of how we experience spaces. By understanding and intentionally designing for sensing shifts, we move beyond static rooms towards dynamic, responsive environments. Transitional design, harmonizing elements like light and sound, offers a powerful framework for creating spaces that guide, comfort, and inspire. At Curvspace, we’re dedicated to exploring these possibilities. Ready to rethink your space’s transitions? Contact us and let’s collaborate to design environments that flow.
References
- Lennartz, J., et al. (2022). “Analysis of environmental transitions for tool development.” Procedia CIRP, 105, 799–804.
- Aalto University. (2021). “Transitional Design.” Aaltodoc (Master’s Thesis).
- CIBSE Guide A. (2015). “Environmental Design.”
- Academy of Neuroscience for Architecture. (2014). “Investigating the Effects of Sensory Cues on Sustainable Decision-Making and Pro-Environmental Purchases.”
- Environmental Design Studies on Perception and Simulation. Ambiances (OpenEdition Journals).
- Göransdotter, M. (2018). “Transitional Design Histories.” Umeå Institute of Design, Umeå University.
Disclosure
Our content is reader-supported. This means if you click on some of our links, then we may earn a commission. Commissions do not affect our editor’s opinions or evaluations. Learn more about our editorial process.

About the Editorial Staff
The Curvspace editorial team comprises a diverse group of experts on intermediate and threshold spaces in homes and workplaces. Architects and interior designers, civil engineers and artists, environmental and behavioral psychologists, sociologists and anthropologists. All collaborate to create helpful content, that explores the full potential of these often-overlooked areas to enhance our daily lives.

