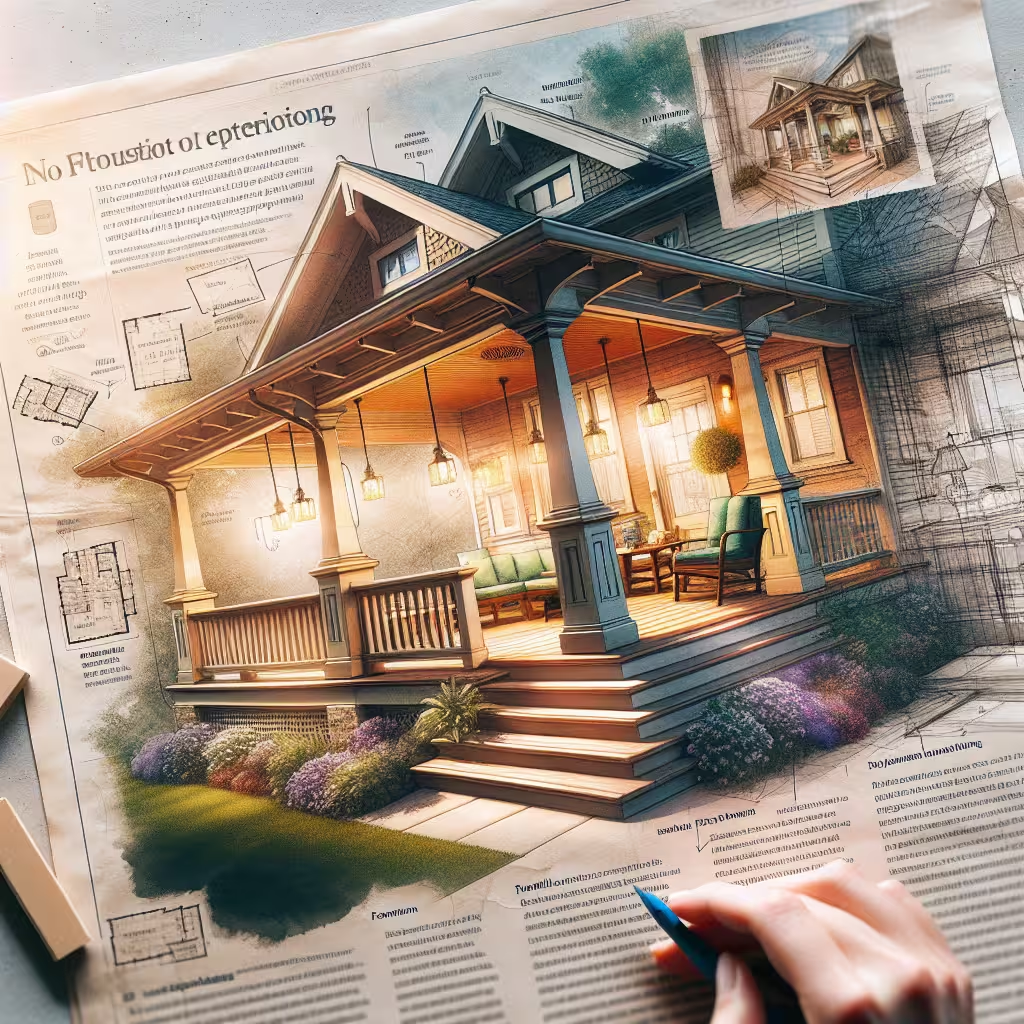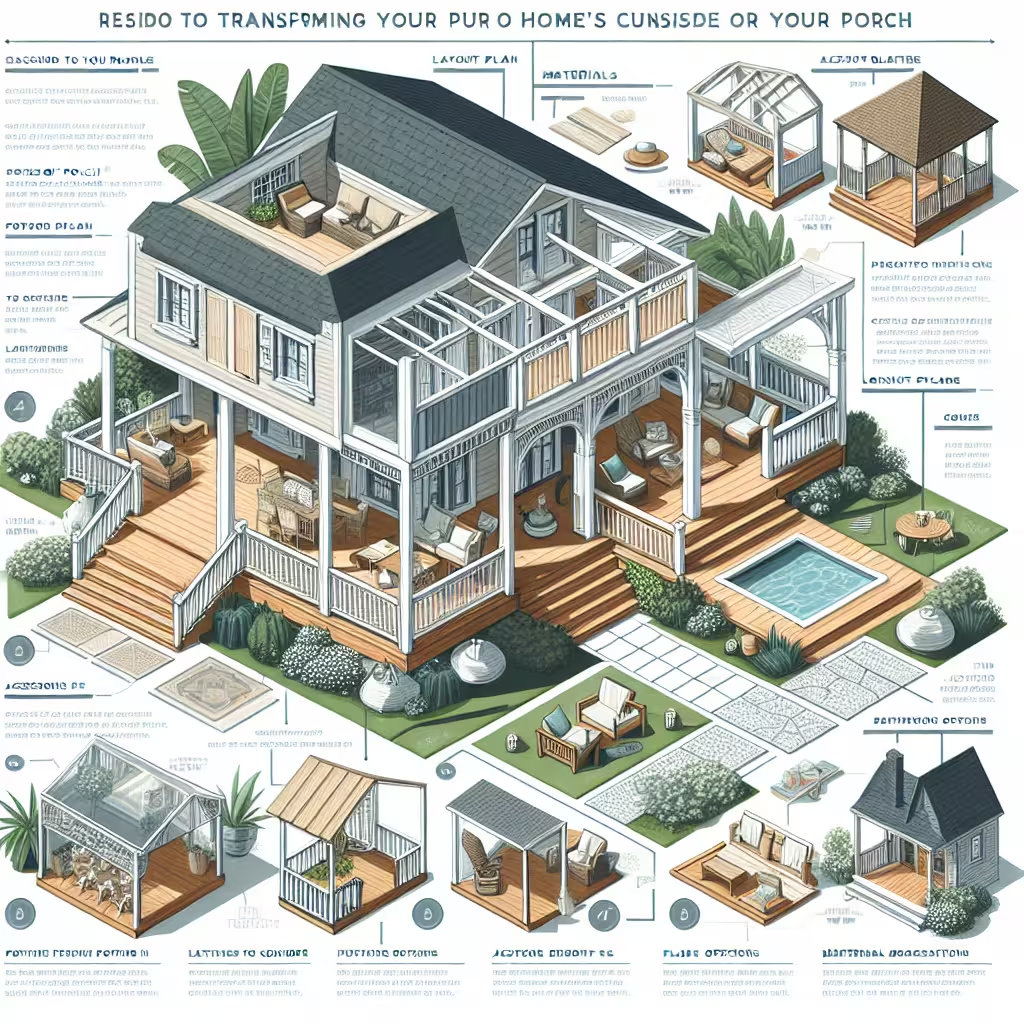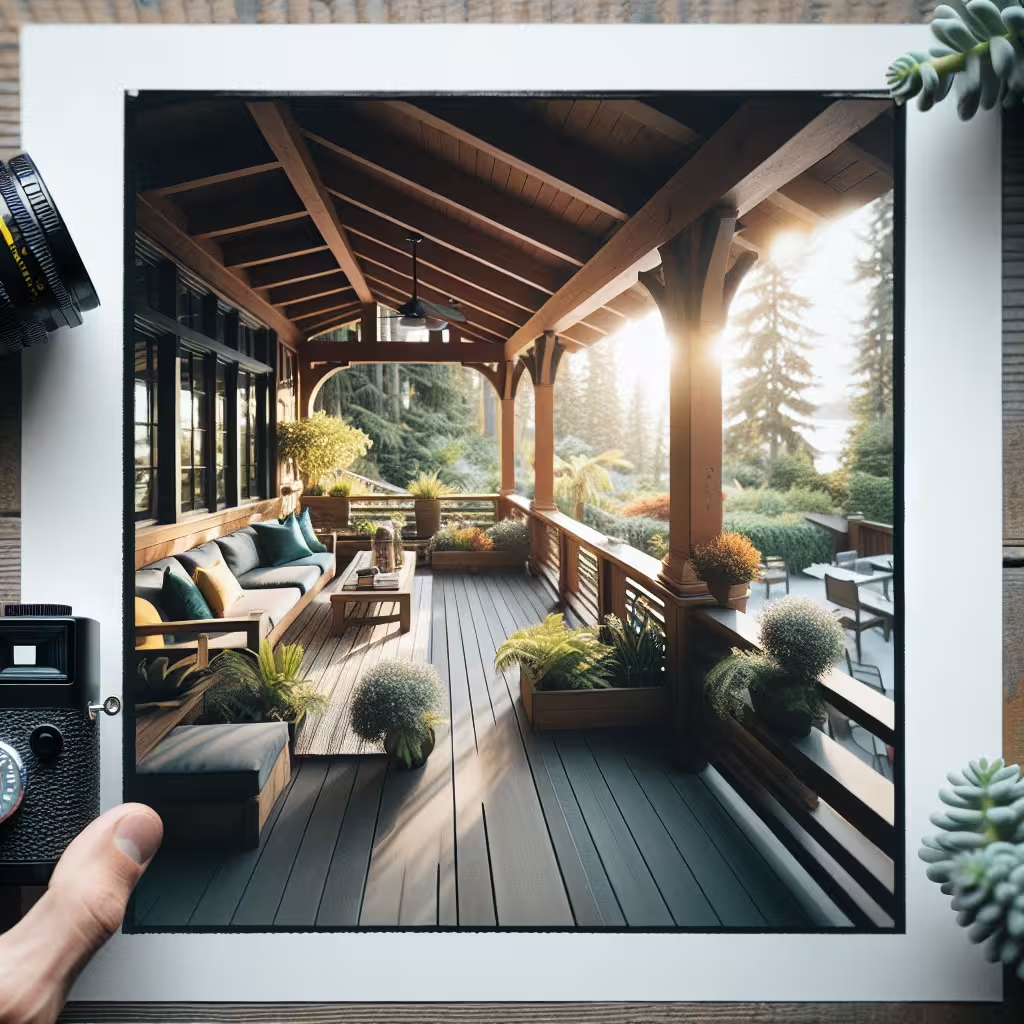As a homeowner and outdoor living enthusiast, I’ve experienced firsthand how a well-designed porch can enhance our daily lives. Porches aren’t just architectural features – they’re spaces that fulfill our fundamental needs for relaxation, connection, and self-expression. Whether you’re looking to create a cozy reading nook, a gathering spot for family dinners, or simply a place to enjoy fresh air, this porch buyer’s guide will help you make informed decisions to design a porch that truly enriches your lifestyle.
Reader Disclosure
Jump to:
Understanding Porch Basics
Before diving into specific porch types and designs, it’s important to understand the core elements that make up a porch:
- Structure: The foundation, framing, and roof that form the porch’s skeleton
- Flooring: The surface you walk on, which can range from wood to concrete to composite materials
- Railings: Safety features that also contribute to the overall aesthetic
- Ceiling: Often overlooked but crucial for weather protection and ambiance
- Lighting: Essential for nighttime use and setting the mood
The Purpose of a Porch
Porches serve multiple functions in our homes and lives:
- Transition space: Bridging the gap between indoors and outdoors
- Extra living area: Expanding usable square footage for relaxation or entertainment
- Curb appeal: Enhancing the visual appeal and value of your home
- Climate control: Providing shade and shelter from the elements
Popular Porch Types
Let’s explore three of the most popular porch types to help you determine which best suits your needs:
1. Front Porch
The classic front porch is a timeless addition that can dramatically improve your home’s curb appeal and create a welcoming entrance.
Key features:
- Located at the front of the house
- Often spans the width of the facade
- Typically includes steps leading up to the front door
- May be open or partially enclosed
Benefits:
- Enhances curb appeal and home value
- Creates a welcoming entrance for guests
- Provides a space for community interaction
- Offers a spot to relax and watch the neighborhood
Considerations:
- Privacy may be limited depending on proximity to the street
- Weather exposure can be a factor in open designs
- May require more frequent cleaning and maintenance due to visibility
2. Screened Porch
A screened porch offers the best of both worlds – outdoor living with protection from insects and some weather elements.
Key features:
- Enclosed with mesh screening
- Can be located on any side of the house
- Often features a solid roof
- May include removable window panels for seasonal flexibility
Benefits:
- Provides bug-free outdoor living
- Extends the usable season in many climates
- Offers more privacy than open porches
- Can serve as a transitional space between indoors and outdoors
Considerations:
- Higher initial cost compared to open porches
- Screens require regular cleaning and occasional replacement
- May limit airflow compared to fully open designs
- Can accumulate leaves and debris if not properly maintained
3. Covered Porch
A covered porch provides shelter from the elements while maintaining an open feel.
Key features:
- Solid roof structure
- Can be open on all sides or partially enclosed
- Often features ceiling fans or built-in lighting
- May include decorative elements like columns or arches
Benefits:
- Provides protection from sun and rain
- Allows for outdoor living in various weather conditions
- Can be customized with different roofing materials and styles
- Offers opportunities for creative lighting and ceiling designs
Considerations:
- Requires proper drainage planning to prevent water issues
- May block natural light to interior rooms if not carefully designed
- Higher construction costs compared to open porches
- Potential for increased heating and cooling costs in attached designs
Designing Your Ideal Porch
When planning your porch, consider these key factors to ensure it meets your needs and enhances your lifestyle:
1. Size and Layout
The size of your porch should be proportional to your home and lot size. Consider how you’ll use the space:
- For casual seating, allow at least 5×5 feet per person
- For dining, plan for a minimum of 3 feet of clearance around the table
- Factor in space for traffic flow and any additional features like grills or planters
| Porch Use | Minimum Size | Ideal Size |
|---|---|---|
| Small seating area | 8×10 feet | 10×12 feet |
| Dining area | 12×12 feet | 14×16 feet |
| Multi-purpose space | 16×20 feet | 20×24 feet |
2. Materials and Finishes
Choose materials that complement your home’s architecture and withstand your local climate:
- Flooring: Options include wood (pressure-treated, cedar, ipe), composite decking, concrete, or tile
- Railings: Wood, metal, composite, or glass balustrades
- Roofing: Asphalt shingles, metal roofing, or specialized porch roofing systems
- Ceilings: Beadboard, tongue-and-groove planks, or decorative panels
Consider low-maintenance options if you prefer less upkeep, or choose natural materials for a more traditional look.
3. Lighting and Electrical
Proper lighting extends the usability of your porch into the evening hours:
- Install overhead lighting for general illumination
- Add task lighting for reading or dining areas
- Consider ambient lighting like string lights or lanterns for atmosphere
- Don’t forget convenient outlet placement for charging devices or powering small appliances
4. Furniture and Decor
Select furniture that’s both comfortable and weather-resistant:
- Choose materials like teak, aluminum, or all-weather wicker
- Opt for performance fabrics on cushions and pillows
- Include a mix of seating options: chairs, loveseats, rockers, or swings
- Add personality with outdoor rugs, planters, and decorative accents

Enhancing Well-Being Through Porch Design
A well-designed porch can significantly contribute to our overall well-being by satisfying several fundamental human needs:
- Relaxation and leisure: A comfortable porch provides a dedicated space for unwinding, reading, or simply enjoying nature.
- Social connection: Porches facilitate gatherings with family and friends, fostering a sense of community and belonging.
- Creativity and self-expression: Through design choices and decor, porches allow us to express our personal style and engage in creative activities.
- Connection to nature: Even in urban environments, porches offer a way to experience fresh air, natural light, and the changing seasons.
- Security and protection: A well-designed porch creates a safe, sheltered space that satisfies our need for physical and emotional security.
By consciously designing your porch with these needs in mind, you can create a space that truly enhances your quality of life. Check out our Porches | Topic Page.
Avoiding Common Porch Pitfalls
While porches offer numerous benefits, it’s important to be aware of potential drawbacks:
- Over-reliance on trends: Focusing too much on current design fads can lead to a porch that quickly feels dated. Instead, aim for timeless design elements that complement your home’s architecture.
- Neglecting maintenance: Regular upkeep is essential for preserving your porch’s beauty and functionality. Be realistic about the maintenance requirements of different materials and designs.
- Ignoring climate considerations: A porch design that works well in one region may be impractical in another. Consider your local weather patterns when choosing materials and layout.
- Overlooking privacy: In the excitement of creating an outdoor space, it’s easy to forget about privacy concerns. Consider strategic plantings, screens, or partial walls to create a more intimate setting.
- Underestimating costs: Be thorough in your budget planning, including not just construction costs but also furnishings, decor, and ongoing maintenance expenses.

People Also Ask
How much does it cost to add a porch to a house?
The cost of adding a porch can vary widely depending on size, materials, and complexity. On average, you can expect to spend between $15,000 and $30,000 for a basic 16×20 foot porch. More elaborate designs or larger sizes can easily exceed $50,000.
Do I need a permit to build a porch?
In most cases, yes. Porch construction typically requires a building permit, as it’s considered a structural addition to your home. Check with your local building department for specific requirements in your area.
How long does it take to build a porch?
The timeline for porch construction can range from a few weeks to several months, depending on the complexity of the project. A simple, open porch might take 2-4 weeks, while a more elaborate screened or enclosed porch could take 6-12 weeks or more.
What’s the difference between a porch and a deck?
The main difference is that a porch is typically attached to the house and has a roof, while a deck is usually an open platform without a roof. Porches are often closer to ground level and may be enclosed, while decks are generally elevated and open.
Can I enclose my existing porch?
In many cases, yes. Enclosing an existing porch can be a great way to create additional living space. However, you’ll need to consider factors like the existing structure’s ability to support additional weight, insulation requirements, and local building codes.
Conclusion
A well-designed porch is more than just an addition to your home – it’s an investment in your quality of life. By carefully considering your needs, local climate, and design preferences, you can create an outdoor living space that enhances your daily experiences and adds value to your property. Remember to balance aesthetics with functionality, and don’t hesitate to consult with professionals to bring your porch vision to life. With thoughtful planning and execution, your new porch will become a cherished part of your home for years to come.
Show & Tell
We’d love to hear your thoughts about these ideas! Simply click the link to head over to your favorite platform and add your comments about this post there. We’d like to know about your insights, questions, or just saying hi.
Disclosure
Our content is reader-supported. This means if you click on some of our links, then we may earn a commission. Commissions do not affect our editor’s opinions or evaluations. Learn more about our editorial process.

About the Editorial Staff
The Curvspace editorial team comprises a diverse group of experts on intermediate and threshold spaces in homes and workplaces. Architects and interior designers, civil engineers and artists, environmental and behavioral psychologists, sociologists and anthropologists. All collaborate to create helpful content, that explores the full potential of these often-overlooked areas to enhance our daily lives.


