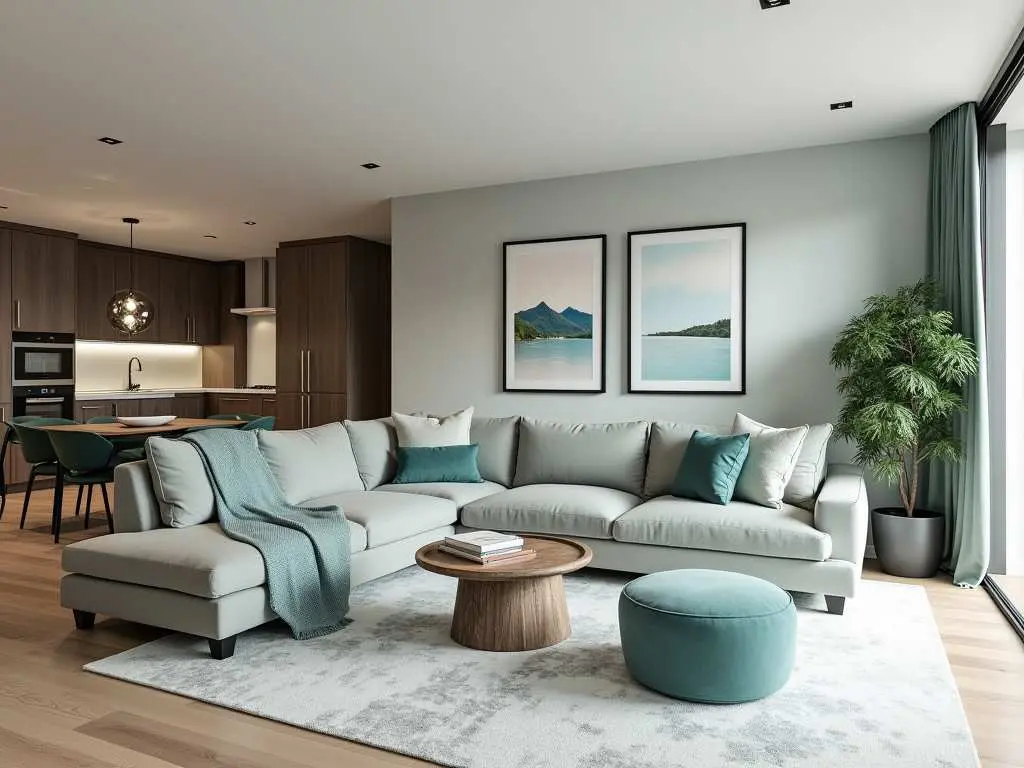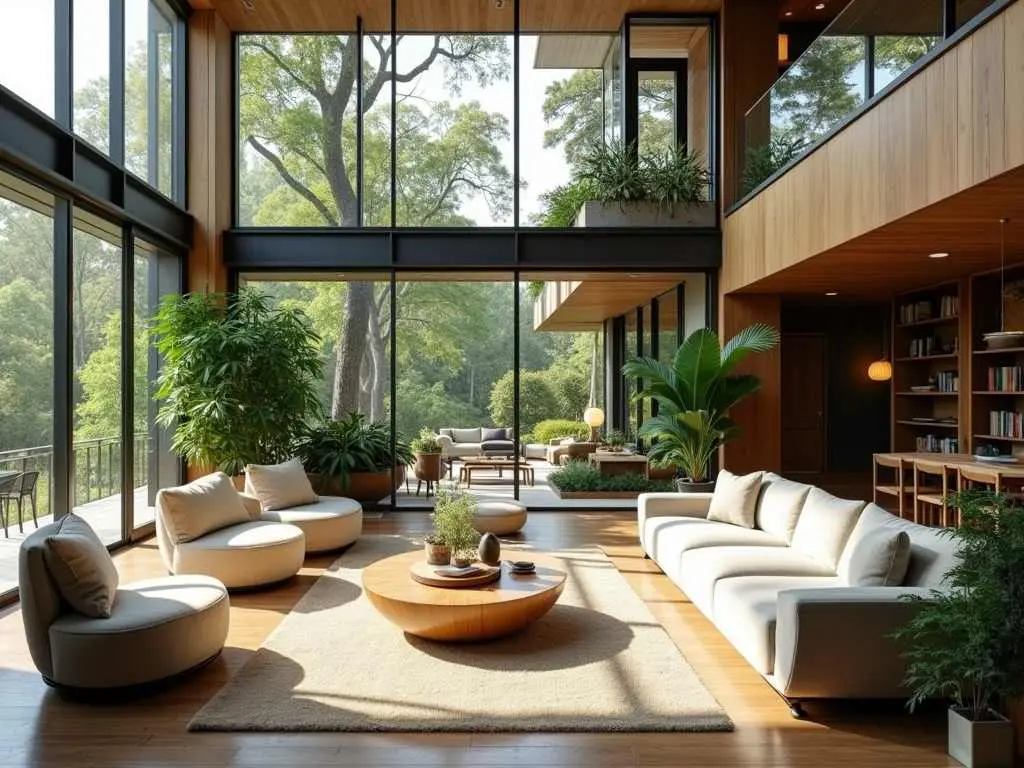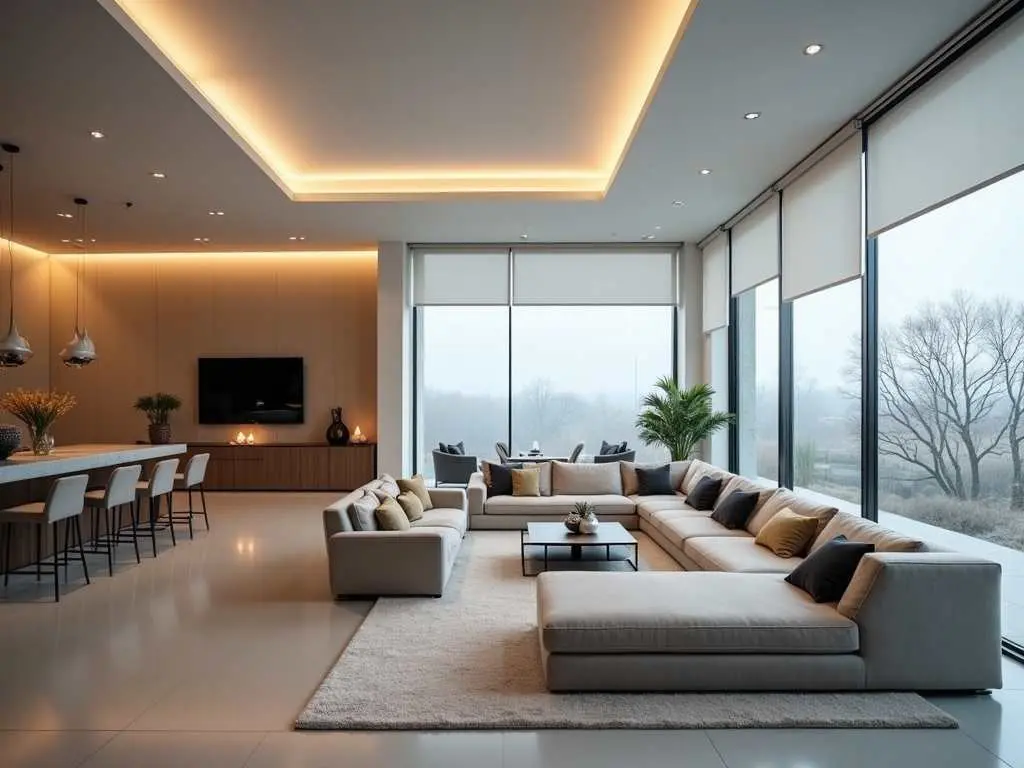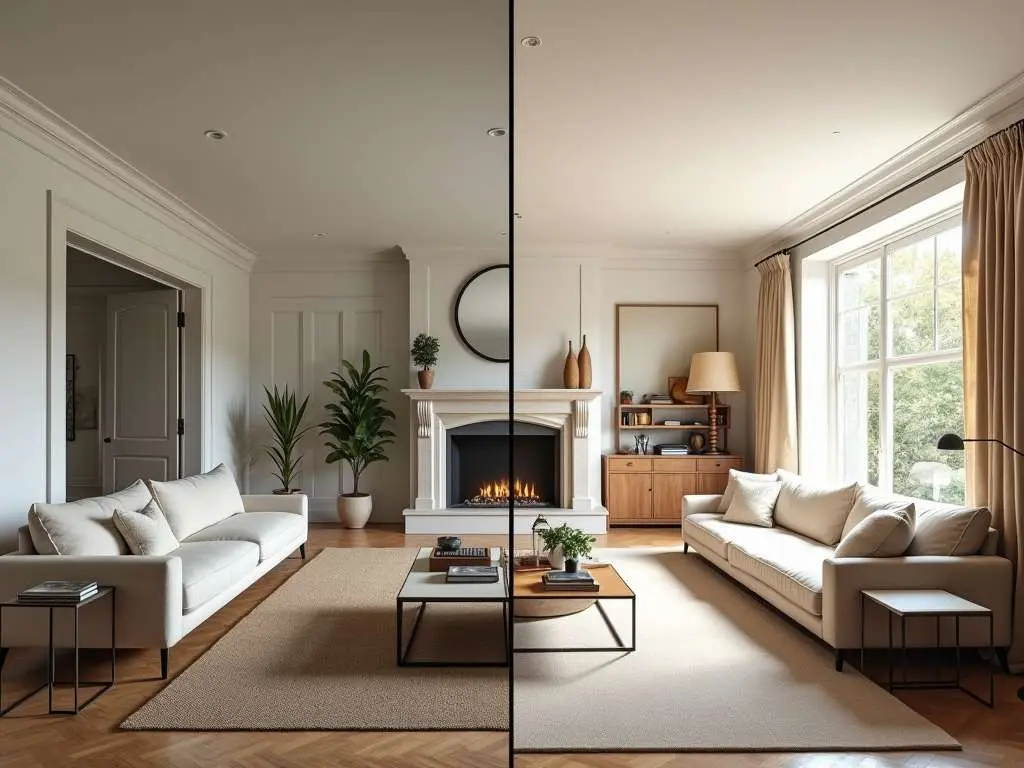As an experienced interior designer who has worked with various transitional configurations, I’ve seen firsthand the power of open-ended threshold to transform otherwise confined rooms. At Curvspace, we focus on facilitating natural movement through transitional zones that bring a sense of unity and cohesion and efficiency. In this guide, we’ll delve into the strategies and design choices that elevate these thresholds, ensuring they serve as effective connectors that encourage a seamless flow between different areas.
Jump to:
Understanding Open-Ended Thresholds
Open-ended thresholds are transitional spaces that blur the boundaries between rooms, creating a sense of continuity and flow. These design elements are crucial in modern interior architecture, as they enhance the perception of space and promote a more fluid living experience.
The Importance of Transitional Spaces
Transitional spaces serve as bridges between different functional areas of a home. They play a vital role in:
- Creating visual continuity
- Enhancing spatial perception
- Improving circulation and movement
- Unifying disparate design elements
By carefully designing these thresholds, we can significantly impact how people interact with and experience their living spaces.
Key Design Principles for Open-Ended Thresholds
Continuity of Flooring
One of the most effective ways to create a seamless transition is through continuous flooring. By using the same flooring material throughout adjacent spaces, we can visually connect rooms and create a sense of flow. This technique is particularly effective in open-plan layouts, where it helps to define different functional areas without physical barriers.
Consistent Color Palette

A harmonious color scheme across transitional spaces helps to create a cohesive look. Consider using a neutral base color and incorporating accent colors that complement each other in adjacent rooms. This approach allows for subtle variations while maintaining overall unity.
Lighting as a Unifying Element
Strategic lighting design can dramatically enhance the perception of open-ended threshold. Use a combination of ambient, task, and accent lighting to create a consistent atmosphere throughout transitional spaces. Consider installing recessed lighting or track systems that can be adjusted to highlight specific areas or create a sense of movement.
Innovative Threshold Designs
Sliding Partitions
Incorporating sliding doors or movable partitions offers flexibility in defining spaces while maintaining an open feel. These elements can be used to temporarily separate areas when needed, without compromising the overall flow of the space.
Architectural Framing
Use architectural elements such as arches, columns, or change in ceiling height to subtly define thresholds without creating physical barriers. These features can add visual interest while maintaining an open concept.
Material Transitions
Experiment with subtle changes in materials to delineate spaces. For example, transitioning from hardwood to tile can signal a change in function without disrupting the visual flow. Ensure that the transition is smooth and well-executed to maintain a seamless appearance.
Practical Considerations for Implementation
Accessibility
When designing open-ended thresholds, it’s crucial to consider accessibility. Ensure that transitions between spaces are smooth and free of tripping hazards. This is particularly important for households with elderly members or individuals with mobility challenges.
Acoustics
Open layouts can sometimes lead to acoustic challenges. Address this by incorporating sound-absorbing materials in your design, such as area rugs, upholstered furniture, or acoustic panels. These elements can help manage noise levels without compromising the open feel.
Climate Control
Open-ended thresholds can affect temperature regulation in a home. Consider zoned heating and cooling systems to maintain comfortable temperatures across different areas. Additionally, strategically placed ceiling fans can help with air circulation in larger open spaces.
Enhancing Flow Through Furniture Placement
The arrangement of furniture plays a crucial role in defining open-ended thresholds and guiding movement through spaces. Here are some strategies to consider:
- Use area rugs to define separate functional zones within a larger space
- Position furniture to create natural pathways between areas
- Incorporate multifunctional pieces that can serve different purposes in transitional spaces
- Avoid blocking sightlines to maintain a sense of openness
Incorporating Biophilic Elements

Biophilic design, which incorporates natural elements into interior spaces, can greatly enhance the feeling of openness and continuity in transitional areas. Consider the following:
- Use indoor plants to soften transitions between spaces
- Incorporate natural materials like wood, stone, or bamboo in threshold designs
- Maximize natural light through strategic window placement or skylights
- Install water features to create a sense of calm and continuity
Technology Integration in Open-Ended Threshold

Smart home technology can play a significant role in enhancing the functionality of open-ended thresholds:
- Use smart lighting systems to create different moods and highlight transitional spaces
- Implement motorized window treatments for privacy and light control
- Install smart thermostats for efficient climate control across open areas
- Incorporate hidden speakers for a seamless audio experience throughout the home
Case Studies: Successful Open-Ended Threshold Designs
Urban Loft Renovation
In a recent project, we transformed a compartmentalized loft into an open, flowing space by removing non-load-bearing walls and creating a central living area that seamlessly connected to the kitchen and dining spaces. The use of a consistent hardwood flooring throughout, coupled with a neutral color palette, created a cohesive look. Strategic placement of pendant lights and artwork helped to define different functional zones without disrupting the open feel.
Suburban Home Makeover
For a family home, we focused on creating a better connection between indoor and outdoor spaces. By installing large sliding glass doors and extending the interior flooring to an outdoor patio, we blurred the lines between inside and outside. The threshold was further enhanced by using similar materials and color schemes in both areas, creating a harmonious transition that expanded the perceived living space.
People Also Ask
Q1: How can I create open-ended thresholds in a small space?
A: In small spaces, focus on using light colors to create a sense of openness, incorporate multifunctional furniture, and use glass or translucent partitions instead of solid walls to divide areas while maintaining visual continuity.
Q2: Are open-ended thresholds suitable for all home styles?
A: While open-ended thresholds are often associated with modern design, they can be adapted to various home styles. The key is to ensure that the transitional elements complement the overall aesthetic of your home.
Q3: How do I maintain privacy with open-ended thresholds?
A: Privacy can be maintained through the strategic use of sliding panels, curtains, or folding screens. Additionally, consider incorporating semi-transparent materials or plants as natural dividers.
Conclusion
Open-ended thresholds are more than just a design trend; they’re a way to reimagine how we interact with our living spaces. By implementing these strategies, you can create a home that feels more spacious, cohesive, and in tune with modern living needs. Remember, the key to successful open-ended thresholds lies in thoughtful planning and a holistic approach to design. At Curvspace, we’re committed to helping you transform your space into a seamless, flowing environment that enhances your daily life. Contact us to explore how we can bring the concept of open-ended thresholds to your home, creating a space that’s not just beautiful, but truly livable.
Disclosure
Our content is reader-supported. This means if you click on some of our links, then we may earn a commission. Commissions do not affect our editor’s opinions or evaluations. Learn more about our editorial process.

About the Editorial Staff
The Curvspace editorial team comprises a diverse group of experts on intermediate and threshold spaces in homes and workplaces. Architects and interior designers, civil engineers and artists, environmental and behavioral psychologists, sociologists and anthropologists. All collaborate to create helpful content, that explores the full potential of these often-overlooked areas to enhance our daily lives.


