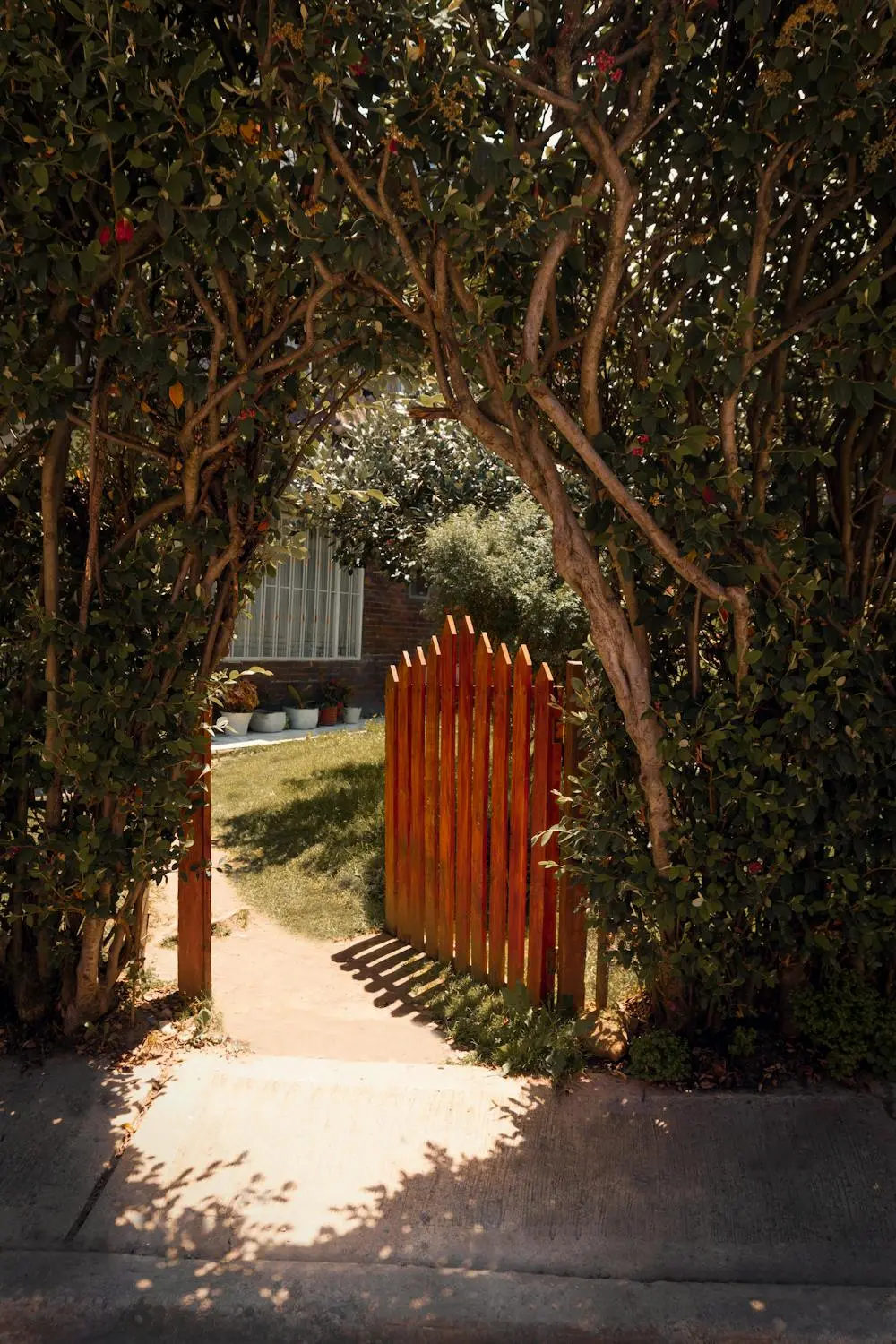In the world of architecture and design, threshold spaces are often overlooked yet play a crucial role in the overall experience of a building. These spaces, which exist at the transition points between the inside and outside or between different interior zones, can profoundly influence the ambiance, functionality, and aesthetic appeal of a structure. Understanding and utilizing these spaces can open up a myriad of possibilities for architects and designers, enhancing both form and function in creative and innovative ways.
Jump to:
Understanding Threshold Spaces
These spaces are essentially areas of transition. They serve as buffers or connectors between different environments, providing a moment of pause and adjustment as one moves from one space to another. Common examples include entryways, lobbies, corridors, patios, and verandas. These spaces are not merely functional but can also be designed to enrich the user experience, offering visual interest, comfort, and a sense of place.
The Importance of Threshold Spaces
- Functional Transition: Threshold spaces facilitate smooth movement between different areas. They can help manage the flow of people, reduce congestion, and provide a moment of respite.
- Environmental Buffer: These spaces can act as buffers between different climatic zones, such as the transition from a warm interior to a cool exterior. They can help in regulating temperature, reducing energy consumption, and enhancing comfort.
- Psychological Adjustment: Moving through a threshold space can mentally prepare individuals for the environment they are about to enter. This transition can enhance the overall experience by providing a sense of anticipation and adjustment.
- Aesthetic Enhancement: Well-designed threshold spaces can add to the aesthetic appeal of a building. They can be used to create dramatic entrances, highlight architectural details, and provide visual interest.
Design Considerations for Threshold Spaces
Material and Texture
The choice of materials and textures in threshold spaces can significantly impact their functionality and appeal. Using different materials can define the transition, create contrast, and provide sensory experiences. For example, using warm, textured wood for a porch can create a welcoming feel, while sleek, cool tiles in a lobby can suggest elegance and modernity.
Lighting
Lighting plays a crucial role in defining threshold spaces. Natural light can be used to create a seamless transition between the interior and exterior, while artificial lighting can highlight architectural features and create ambiance. Consider using a combination of both to enhance the experience.
Scale and Proportion
The scale and proportion of threshold spaces should be carefully considered to ensure they are neither too cramped nor overly expansive. The size of these spaces should be appropriate to their function and the volume of traffic they will handle. Proportionate design can create a sense of balance and harmony.
Furniture and Accessories
Incorporating furniture and accessories can make threshold spaces more functional and inviting. Benches, planters, and decorative elements can add comfort and style. However, it’s essential to strike a balance to avoid clutter and maintain a clear transition path.
Greenery and Natural Elements
Integrating greenery and natural elements can enhance the aesthetic and environmental quality of threshold spaces. Plants can create a connection with nature, improve air quality, and add visual interest. Consider using vertical gardens, potted plants, or green walls.
Exploring the Possibilities
Entryways and Foyers
Entryways and foyers are the first threshold spaces encountered when entering a building. They set the tone for the rest of the structure. Design these spaces to be welcoming and reflective of the overall style of the building. Use elements like artwork, mirrors, and statement lighting to create a memorable first impression.
Patios and Courtyards
Patios and courtyards serve as transitional outdoor spaces that can be used for relaxation and socialization. Incorporate comfortable seating, outdoor lighting, and landscaping to create an inviting environment. These spaces can also serve as extensions of the interior living areas.
Hallways and Corridors
Hallways and corridors often serve as connectors between different interior spaces. Design these areas to be more than just passageways by incorporating interesting flooring patterns, artwork, and lighting. Wide corridors can also serve as informal gathering spaces.
Balconies and Terraces
Balconies and terraces provide transitional spaces between the interior and exterior, offering opportunities for outdoor living. Use durable and weather-resistant materials, and consider adding elements like pergolas, planters, and outdoor furniture to enhance usability.
Verandas and Porches
Verandas and porches are classic spaces that provide sheltered outdoor areas. These spaces can be designed to be cozy and inviting, using elements like swings, rocking chairs, and potted plants. They offer a seamless connection to the outdoors while providing protection from the elements.
People Also Ask
What is the purpose of threshold spaces in architecture?
These serve as transitional zones between different areas, providing functional transitions, environmental buffers, psychological adjustment, and aesthetic enhancement.
How can lighting enhance threshold spaces?
Lighting can define threshold spaces by creating a seamless transition between areas, highlighting architectural features, and setting the ambiance.
What materials are suitable for threshold spaces?
Materials such as wood, tiles, and natural elements like stone and plants can enhance the sensory experience and visual appeal of threshold spaces.
How do threshold spaces affect the flow of people in a building?
Well-designed threshold spaces facilitate smooth movement, reduce congestion, and provide a moment of respite, thus improving the overall flow within a building.
What are some examples of threshold spaces?
Examples of threshold spaces include entryways, foyers, patios, courtyards, hallways, corridors, balconies, terraces, verandas, and porches.
Conclusion
Threshold spaces, though often overlooked, are vital elements in architectural and interior design. By understanding their importance and exploring the possibilities they offer, designers can create spaces that are not only functional but also aesthetically pleasing and emotionally resonant. Whether it’s an entryway that makes a grand statement or a cozy porch that invites relaxation, well-designed threshold spaces can enhance the overall experience of a building, making it more enjoyable and memorable for its occupants.
Embrace the potential of threshold spaces in your next design project and discover how these transitional areas can elevate the form and function of your architectural creations.


