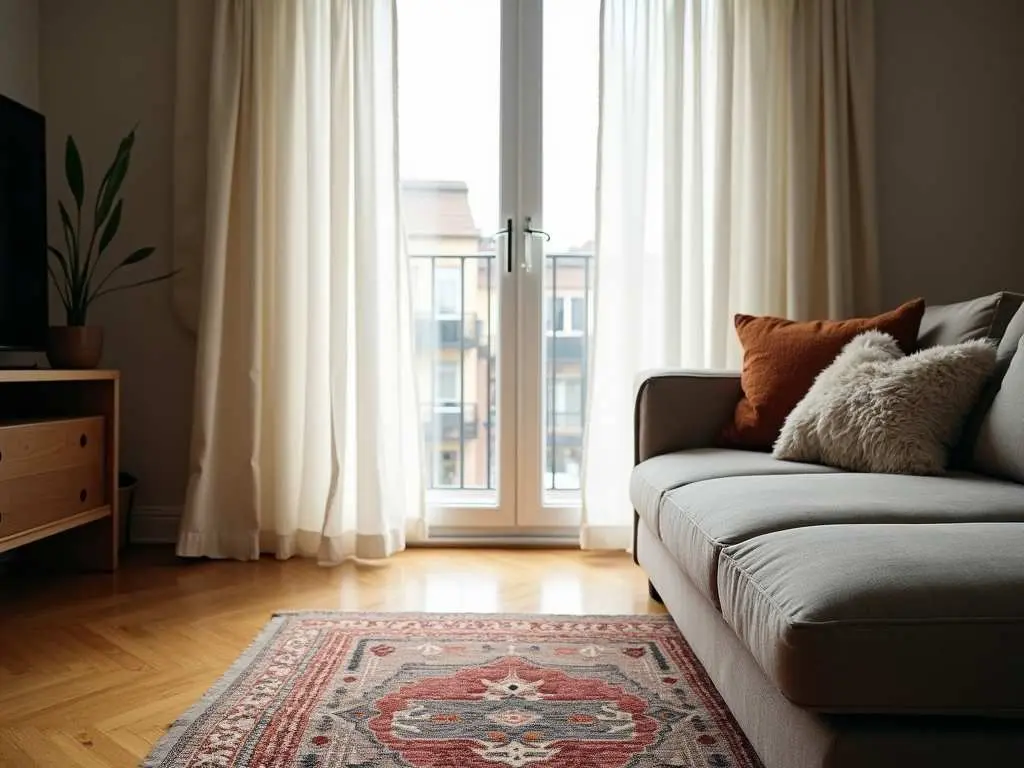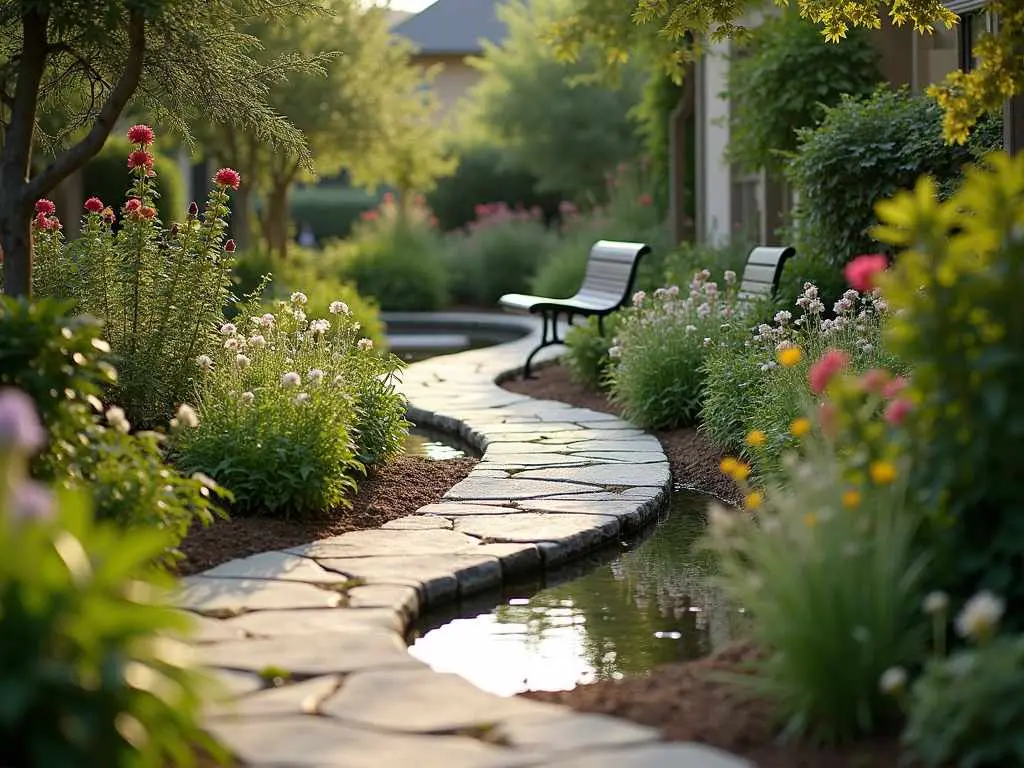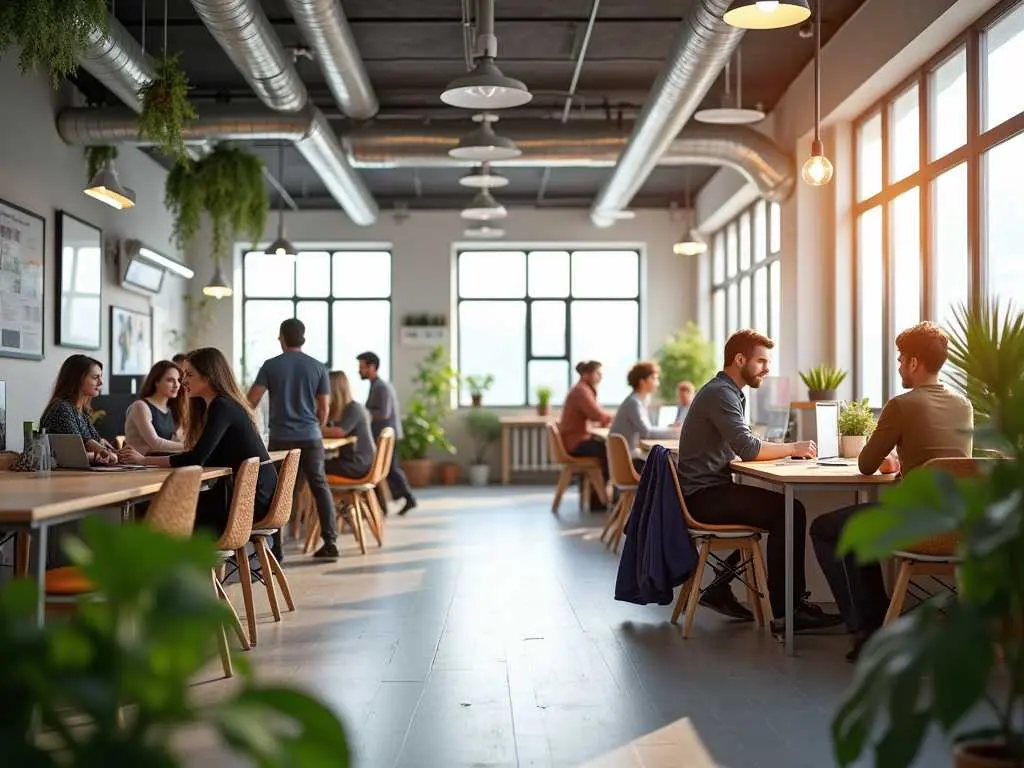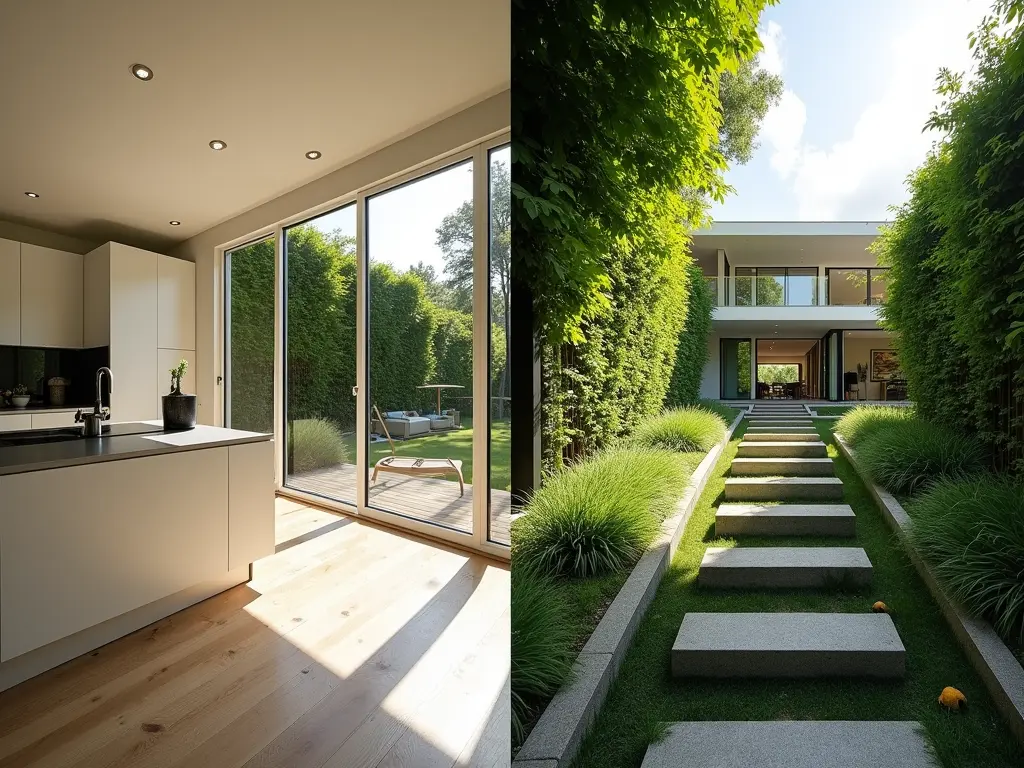As an expert in transitional design, I’ve transformed countless environments into fluid pathways that bridge distinct areas. At Curvspace, our passion for creating open, connected spaces drives every project. In this article, I’ll share insights on designing seamless transitions that enhance movement and connectivity.
The concept of fluid transition in design revolves around creating spaces that flow effortlessly from one area to another, enhancing the user experience through connectivity and thoughtful spatial arrangement. Intermediate spaces, often overlooked, play a crucial role in achieving this seamlessness. By carefully considering how these spaces function and interact with their surroundings, designers can create environments that feel natural, intuitive, and inviting. This approach not only improves the aesthetic appeal of a space but also its functionality and usability.
Jump to:
Understanding Intermediate Spaces
Intermediate spaces are the unsung heroes of architectural and interior design. They act as connectors, buffers, and transitional zones that link different parts of a building or landscape. These spaces can take many forms, such as hallways, foyers, courtyards, or even a simple threshold between rooms. Their primary function is to facilitate movement and interaction while creating a sense of continuity and flow.
The Role of Thresholds
Thresholds are perhaps the most fundamental type of intermediate space. They mark the boundary between two distinct areas and provide a moment of pause and transition. A well-designed threshold can create anticipation, signal a change in function, or offer a brief respite before entering a new environment. Consider the traditional Japanese engawa, a covered veranda that blurs the line between indoors and out, providing a space for relaxation and contemplation.
Corridors as Connectors
Corridors are often seen as purely functional spaces, but they can be much more than just passageways. By incorporating natural light, artwork, or comfortable seating, corridors can become engaging and inviting spaces that encourage interaction and movement. Think of the bustling corridors of a vibrant marketplace, filled with sights, sounds, and smells that stimulate the senses and draw people in.
Courtyards as Transition Zones
Courtyards offer a unique type of intermediate space, providing a transition between the built environment and the natural world. They can serve as outdoor living rooms, gardens, or gathering spaces, offering a place to relax, socialize, or simply enjoy the fresh air. The courtyards of traditional Moroccan riads, with their intricate tilework, lush plantings, and soothing fountains, exemplify the transformative power of these spaces.
Principles of Fluid Transition
Creating fluid transitions involves more than just connecting spaces; it requires a holistic approach that considers the user experience, spatial arrangement, and design details. Several key principles can guide this process:
Open-Ended Design: Design spaces that are adaptable and responsive to the changing needs of the user. This allows for greater flexibility and creativity, encouraging people to interact with the environment in new and unexpected ways.
Visual Continuity: Maintain a consistent visual language throughout the space by using similar materials, colors, and patterns. This helps to create a sense of cohesion and flow, making it easier for the eye to move from one area to another.
Spatial Sequencing: Carefully plan the order in which spaces are experienced, creating a narrative that unfolds as one moves through the environment. Consider how each space relates to the next and how the transition between them can be enhanced through changes in light, scale, or texture.
Functional Zoning: Clearly define the function of each space while allowing for flexibility and overlap. This helps to create a sense of order and purpose while also encouraging exploration and discovery.
Sensory Experience: Engage the senses through the use of natural light, ventilation, acoustics, and tactile materials. This can create a more immersive and memorable experience, making the transition between spaces more meaningful and engaging.
The Art of Layering

Layering is a powerful technique for creating depth and complexity in transitional spaces. By adding multiple layers of texture, color, and light, designers can create a rich and dynamic environment that invites exploration and discovery. Consider the use of sheer curtains to filter light, creating a soft and ethereal effect, or the addition of patterned rugs to define different zones within a larger space.
The Importance of Light
Light plays a crucial role in shaping our perception of space and influencing our mood and behavior. By carefully controlling the amount and quality of light in transitional areas, designers can create a sense of drama, intimacy, or openness. Natural light is particularly effective in creating a sense of connection to the outdoors, while artificial light can be used to highlight specific features or create a warm and inviting atmosphere.
Practical Applications
The principles of fluid transition can be applied in a wide range of settings, from residential homes to commercial spaces and public buildings. Here are a few examples of how these concepts can be put into practice:
Residential Design
In residential design, fluid transitions can create a sense of harmony and flow throughout the home. Open floor plans, seamless flooring, and consistent color palettes can help to unify different living areas, while thoughtful use of lighting and texture can create distinct zones within the larger space. Consider a kitchen that opens seamlessly into a dining area, with a breakfast bar serving as a transitional element.
Commercial Spaces
In commercial spaces, fluid transitions can enhance the customer experience, improve wayfinding, and create a more inviting atmosphere. Open layouts, clear signage, and comfortable seating areas can help to guide visitors through the space, while strategic use of lighting and color can highlight key features or create a sense of energy and excitement. Think of a retail store with a clear and intuitive layout, leading customers from one product category to the next, with comfortable seating areas for break and contemplation.
Public Buildings
In public buildings, fluid transitions can promote accessibility, enhance safety, and create a sense of community. Wide corridors, ramps, and elevators can ensure that people of all abilities can move easily through the space, while clear signage and intuitive layouts can help to prevent confusion and disorientation. Consider a museum with a carefully curated flow of exhibits, guiding visitors through different historical periods or artistic styles, with ample seating areas for reflection and discussion.
Landscape Design

Fluid transitions aren’t limited to interior spaces; they are equally important in landscape design. Pathways, gardens, and water features can be used to create a seamless connection between the built environment and the natural world, encouraging people to explore and interact with their surroundings. Think of a garden with winding paths that lead visitors through different themed areas, with strategically placed benches and overlooks for break and contemplation.
Open-Ended Design for Evolving Spaces
Open-ended design is a philosophy that embraces flexibility, adaptability, and user participation. In the context of fluid transitions, this means creating spaces that can evolve and adapt over time to meet the changing needs of the user. This can be achieved through the use of modular furniture, movable partitions, and adaptable lighting systems.
Designing for the Senses
Creating truly fluid transitions involves engaging all the senses. Consider the use of natural materials like wood and stone to create a tactile experience, or the incorporation of water features to create soothing sounds and visual interest. The scent of fresh flowers or the sound of birdsong can also enhance the sensory experience, creating a more immersive and memorable environment.
The Psychology of Space
Understanding the psychology of space is crucial for creating effective transitional environments. Factors such as scale, proportion, and symmetry can all influence our perception of space and affect our mood and behavior. By carefully considering these factors, designers can create spaces that feel comfortable, inviting, and stimulating.
People Also Ask
What are the key elements of a successful transitional space?
A successful transitional space should seamlessly connect different areas, enhance movement, and create a sense of continuity. Key elements include visual consistency, spatial sequencing, functional zoning, sensory engagement, and open-ended design.
How can lighting be used to enhance transitional spaces?
Lighting plays a crucial role in shaping our perception of space and influencing our mood. Natural light can create a sense of connection to the outdoors, while artificial light can highlight specific features or create a warm and inviting atmosphere.
What is open-ended design, and how does it relate to fluid transitions?
Open-ended design embraces flexibility, adaptability, and user participation. In the context of fluid transitions, this means creating spaces that can evolve and adapt over time to meet the changing needs of the user.
Conclusion

Creating seamless pathways through fluid transition is an art that blends functionality with aesthetics. By understanding the principles of spatial design and incorporating elements that engage the senses, we can transform ordinary spaces into extraordinary experiences. Explore the possibilities with Curvspace and let us help you design environments that inspire movement and connection.
Ready to transform your space into a seamless, fluid environment? Contact Curvspace today for a consultation and let us bring your vision to life.
References
- The Journal of Interior Design
- Environmental Psychology
- Center for Inclusive Design and Environmental Access (IDEA)
Disclosure
Our content is reader-supported. This means if you click on some of our links, then we may earn a commission. Commissions do not affect our editor’s opinions or evaluations. Learn more about our editorial process.

About the Editorial Staff
The Curvspace editorial team comprises a diverse group of experts on intermediate and threshold spaces in homes and workplaces. Architects and interior designers, civil engineers and artists, environmental and behavioral psychologists, sociologists and anthropologists. All collaborate to create helpful content, that explores the full potential of these often-overlooked areas to enhance our daily lives.


