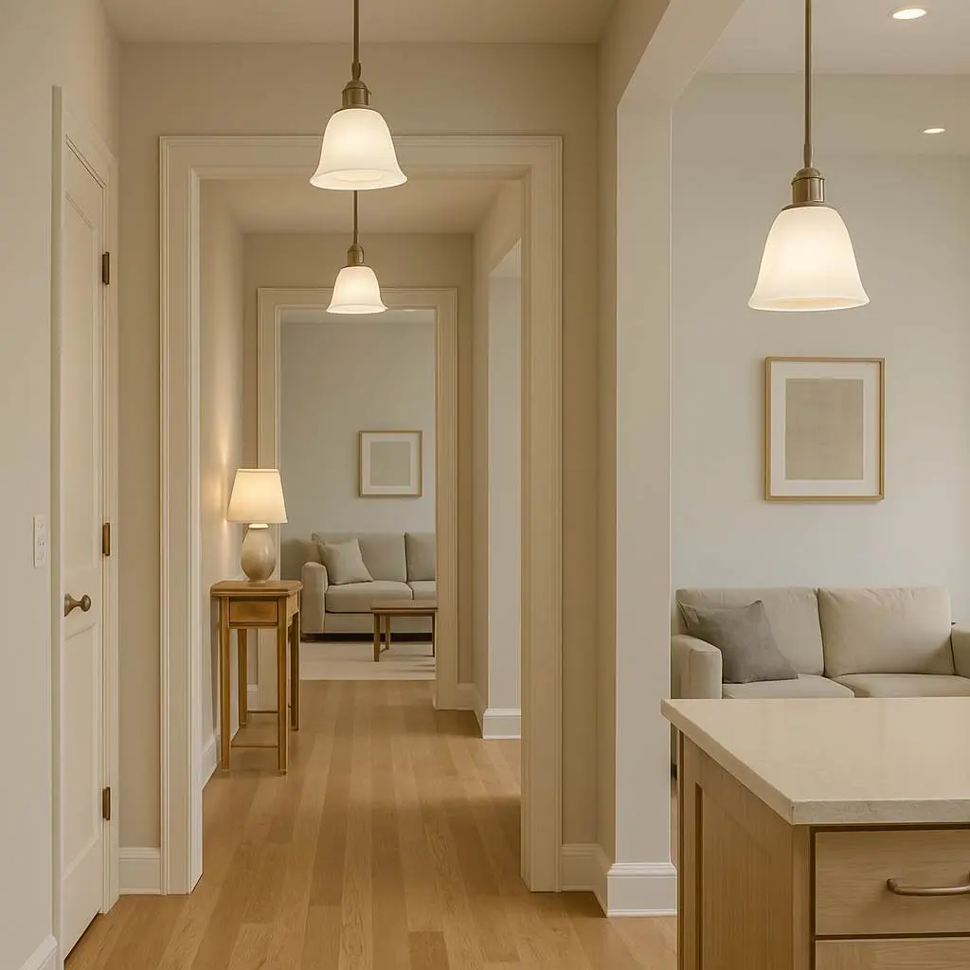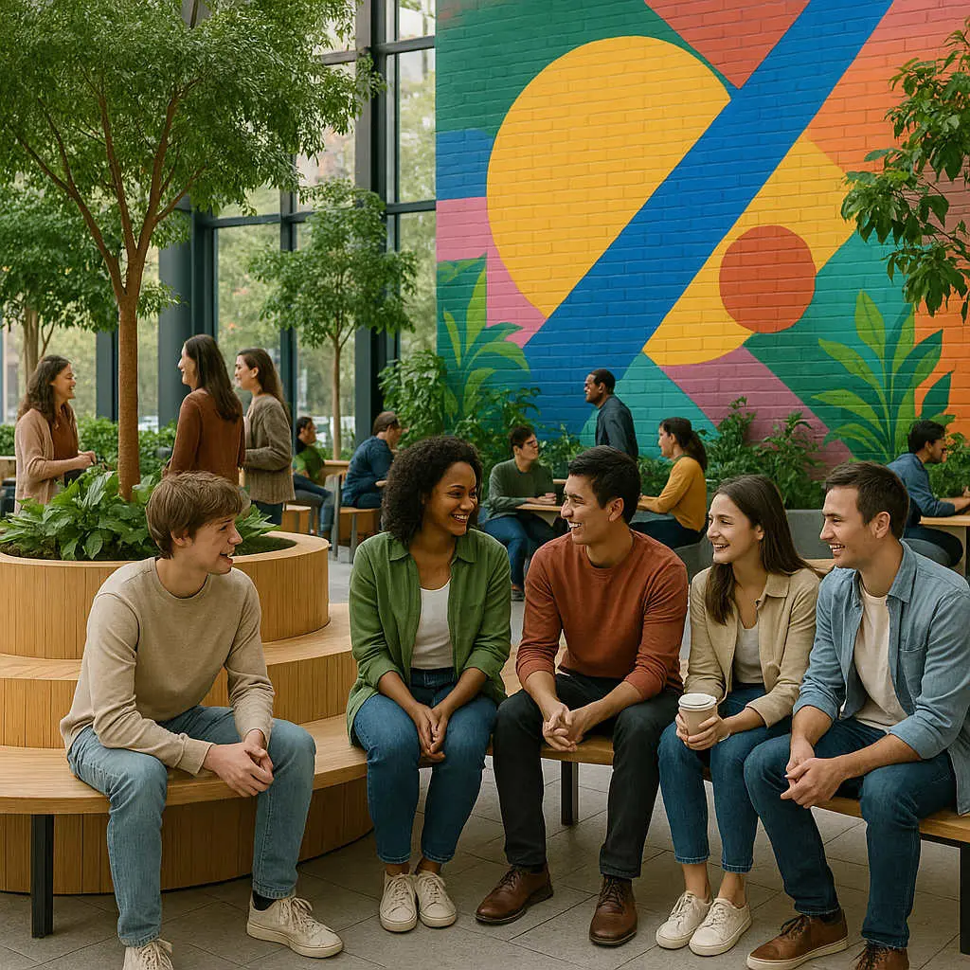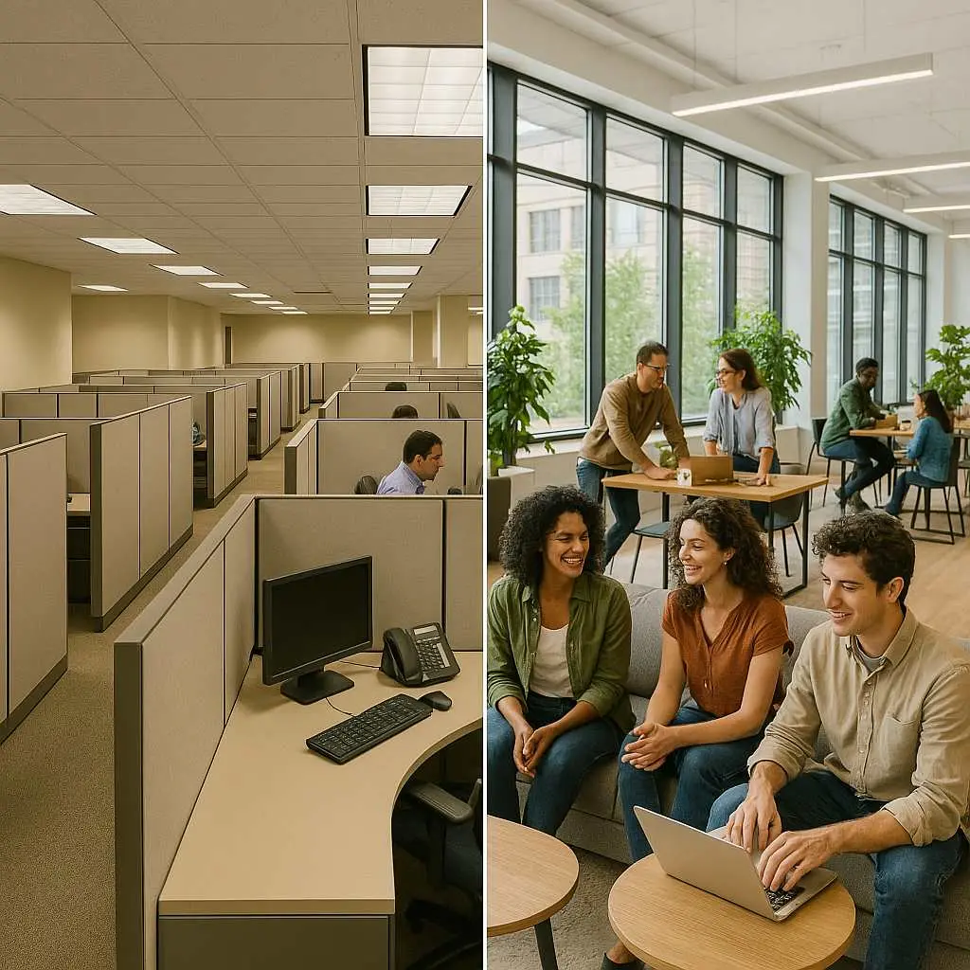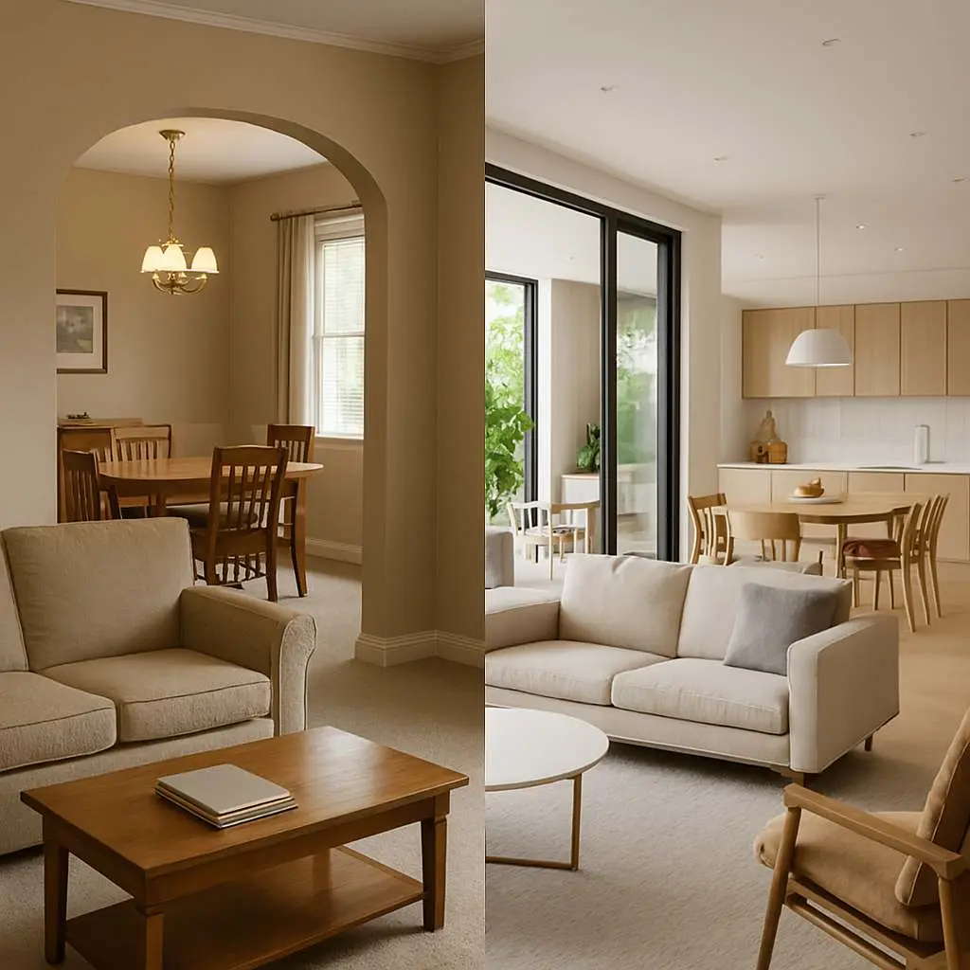With years of experience in open-ended design, I’ve learned how fluid transitions redefine spatial interaction. At Curvspace, we transform conventional layouts into flowing horizons that embrace shared functions. This article reveals how transitional spaces enhance community and connectivity while offering fresh design perspectives.
Jump to:
The Essence of Transitional Design
Transitional design, at its core, is about creating spaces that flow seamlessly from one area to another, promoting a sense of unity and connection. It’s about blurring the lines between distinct zones, fostering a dynamic and interactive experience. Unlike rigid, traditional designs or stark, ultra-modern aesthetics, transitional spaces strike a harmonious balance, blending the best of both worlds.
Understanding “Flowing Horizons”
“Flowing horizons,” as a design concept, embodies the idea of boundary-less design, where spaces are not confined by strict definitions but rather merge and adapt to various needs. This approach emphasizes open layouts and vibrant connectivity, transforming conventional areas into dynamic hubs of interaction. By integrating elements of boundary-less design, these spaces encourage a sense of freedom and adaptability, allowing users to experience their environment in a more fluid and intuitive way.
The Psychology of Space
The way space is designed profoundly impacts human behavior and well-being. Transitional spaces, when thoughtfully designed, can reduce stress, enhance creativity, and foster a sense of community. By creating environments that feel both open and connected, designers can encourage interaction and collaboration, leading to more vibrant and engaging spaces.
Key Elements of Transitional Spaces
Creating effective transitional spaces involves careful consideration of several key elements:
- Open layouts: Removing physical barriers to encourage movement and interaction.
- Flexible zoning: Designing areas that can adapt to different functions throughout the day.
- Consistent design themes: Using cohesive colors, materials, and lighting to create a sense of unity.

- Strategic use of thresholds: Employing subtle changes in materials or levels to define spaces without closing them off.
- Comfortable and inviting furnishings: Selecting furniture that encourages relaxation and interaction.
Designing for Vibrant Connectivity

Connectivity in transitional spaces is about more than just physical flow; it’s about creating opportunities for social interaction and collaboration. Here are some strategies for enhancing connectivity in your designs:
- Shared activity zones: Incorporate spaces that encourage group activities, such as communal tables or collaborative work areas.
- Visual connections: Maintain sightlines between different areas to foster a sense of awareness and connection.
- Natural light and views: Maximize access to natural light and outdoor views to create a more inviting and stimulating environment.
- Acoustic considerations: Address noise levels to ensure that spaces are conducive to both conversation and focused work.
- Inclusive design: Ensure that spaces are accessible and welcoming to people of all ages and abilities.
Spatial Transformation: Blurring Boundaries
Spatial transformation involves rethinking how spaces are defined and used, breaking down traditional boundaries to create more dynamic and adaptable environments. This can involve:
- Multi-functional spaces: Designing areas that can serve multiple purposes, such as a living room that doubles as a workspace.
- Movable partitions: Using flexible dividers to create privacy or open up space as needed.
- Transformable furniture: Selecting pieces that can be easily reconfigured to suit different activities.
- Integrated technology: Incorporating smart technology to enhance the functionality and adaptability of spaces.
Case Studies: Flowing Horizons in Action
To illustrate the principles of transitional design, let’s examine a few case studies:
Residential Transformation
A traditional home was transformed into a flowing, open space by removing walls between the kitchen, living, and dining areas. The use of a consistent hardwood flooring throughout the space created a sense of continuity, while a large kitchen island served as a focal point for gathering and interaction. Strategic lighting and carefully chosen furnishings added warmth and character, creating a welcoming and functional living environment.
Workplace Evolution

An outdated office was redesigned to promote collaboration and creativity by creating open work areas, flexible meeting spaces, and comfortable break rooms. The use of natural light, ergonomic furniture, and calming color palettes transformed the office into a more inviting and productive environment. The addition of a central café area encouraged employees to interact and connect, fostering a stronger sense of community.
Public Space Reimagined
A neglected urban space was revitalized by creating a shared space that encourages interaction and engagement. By removing barriers and introducing comfortable seating, green spaces, and public art, the space became a vibrant hub for community activity. The integration of pedestrian-friendly pathways and bike lanes further enhanced connectivity, making the space more accessible and inviting.
Thought-Provoking Questions
- How can transitional design principles be applied to create more inclusive and accessible spaces?
- What role does technology play in enhancing the functionality and adaptability of transitional spaces?
- How can designers balance the need for openness and connectivity with the need for privacy and personal space?
Addressing Common Challenges
Designing transitional spaces is not without its challenges. Some common issues include:
- Maintaining privacy: Balancing the desire for openness with the need for private spaces can be tricky.
Solution: Utilize partial walls, screens, or strategic furniture placement to create zones of privacy within open areas. - Managing noise levels: Open spaces can amplify sound, making it difficult to concentrate or hold conversations.
Solution: Incorporate sound-absorbing materials, such as acoustic panels or soft furnishings, to reduce noise levels. - Creating a sense of definition: Without clear boundaries, spaces can feel undefined or chaotic.
Solution: Use changes in flooring, lighting, or color to create subtle visual cues that define different zones. - Avoiding clutter: Open spaces can quickly become cluttered if not carefully managed.
Solution: Incorporate ample storage solutions and encourage a minimalist approach to decor.
The Future of Transitional Design
As we move towards a more connected and collaborative world, the principles of transitional design will become increasingly important. By creating spaces that are flexible, adaptable, and responsive to human needs, designers can help to foster a sense of community, enhance creativity, and improve overall well-being.
People Also Ask
What are the benefits of open-plan living?
Open-plan living promotes a sense of spaciousness, enhances natural light, and encourages social interaction. It also allows for greater flexibility in how spaces are used and adapted over time.
How can I create privacy in an open-plan space?
You can create privacy by using partial walls, screens, curtains, or strategic furniture placement. Consider incorporating different levels or textures to define zones without completely closing them off.
What are some common mistakes to avoid when designing transitional spaces?
Common mistakes include overcrowding, ignoring privacy, neglecting acoustic considerations, and failing to create a sense of definition. Careful planning and attention to detail are essential to avoid these pitfalls.
Conclusion
Transitional spaces offer a powerful way to enhance community and connectivity while providing fresh design perspectives. By embracing the principles of flowing horizons, we can create environments that are not only beautiful and functional but also promote well-being and foster a sense of belonging. Ready to transform your space? Contact Curvspace today for a consultation and let us help you create a flowing horizon that inspires and delights.
References
- Academia.edu. (2015). Understanding Transition Spaces.
- AR43 Architect Pte Ltd. (n.d.). How Architecture Can Foster Connectivity In Communities.
- NewHomeSource.com. (n.d.). What is Transitional Architecture?
- Vera Iconica Architecture. (2024). Transitional Architecture: Explained.
- Curvspace. (2025). Designing Fluid Intermediate Spaces for Modern Homes.
Disclosure
Our content is reader-supported. This means if you click on some of our links, then we may earn a commission. Commissions do not affect our editor’s opinions or evaluations. Learn more about our editorial process.

About the Editorial Staff
The Curvspace editorial team comprises a diverse group of experts on intermediate and threshold spaces in homes and workplaces. Architects and interior designers, civil engineers and artists, environmental and behavioral psychologists, sociologists and anthropologists. All collaborate to create helpful content, that explores the full potential of these often-overlooked areas to enhance our daily lives.


