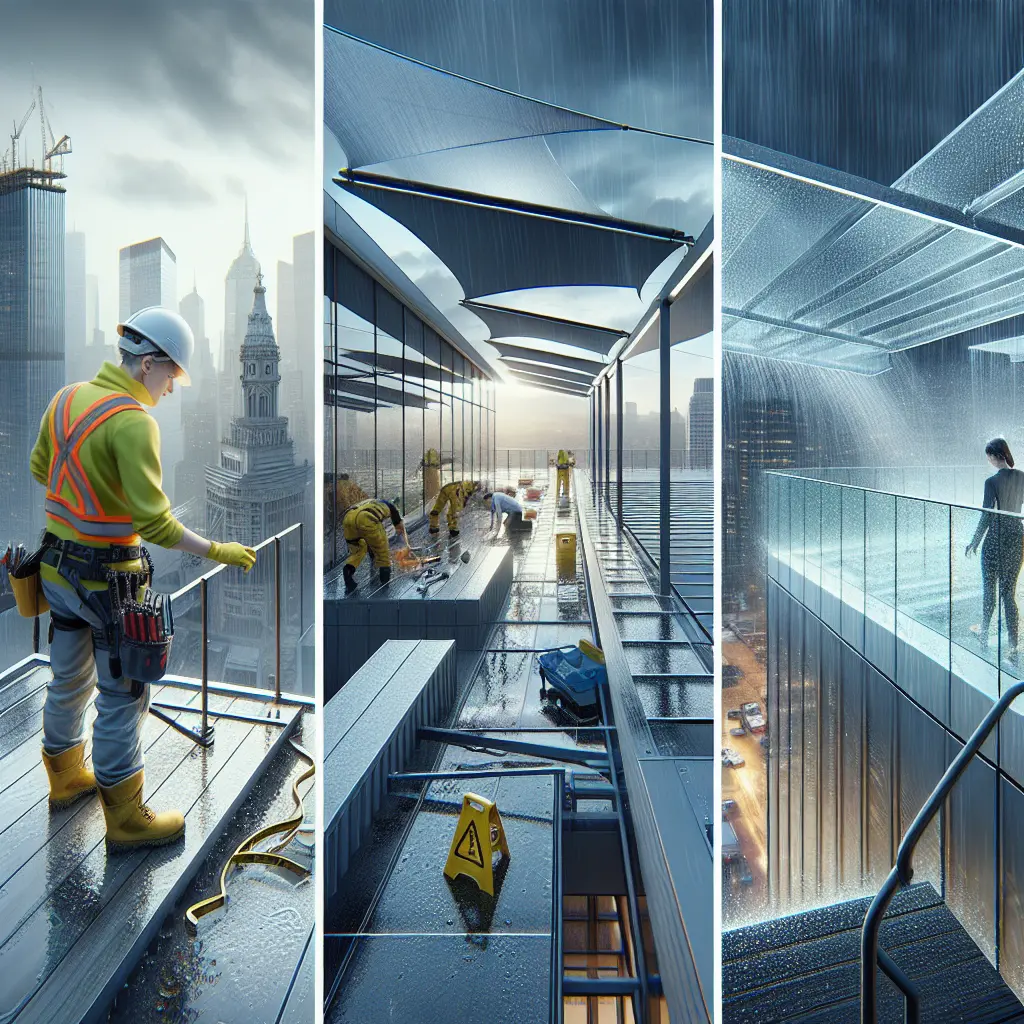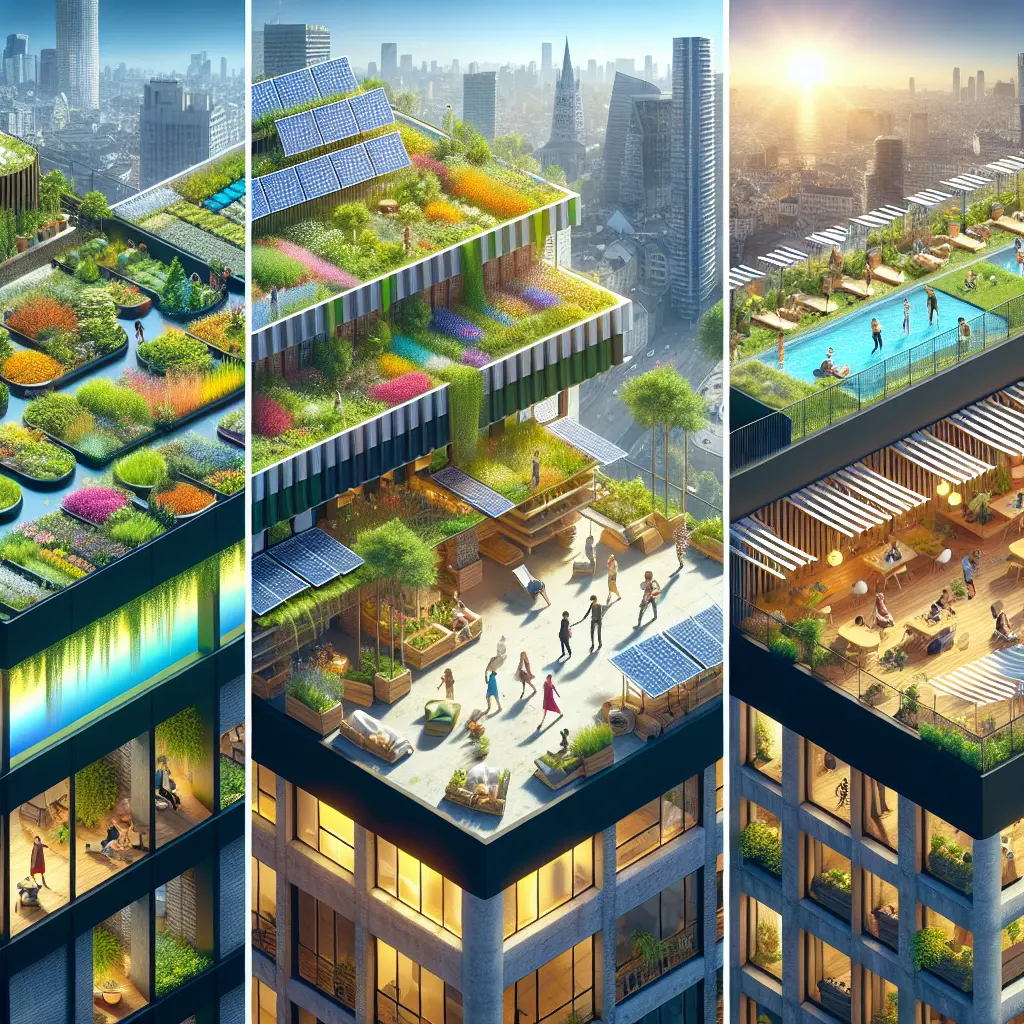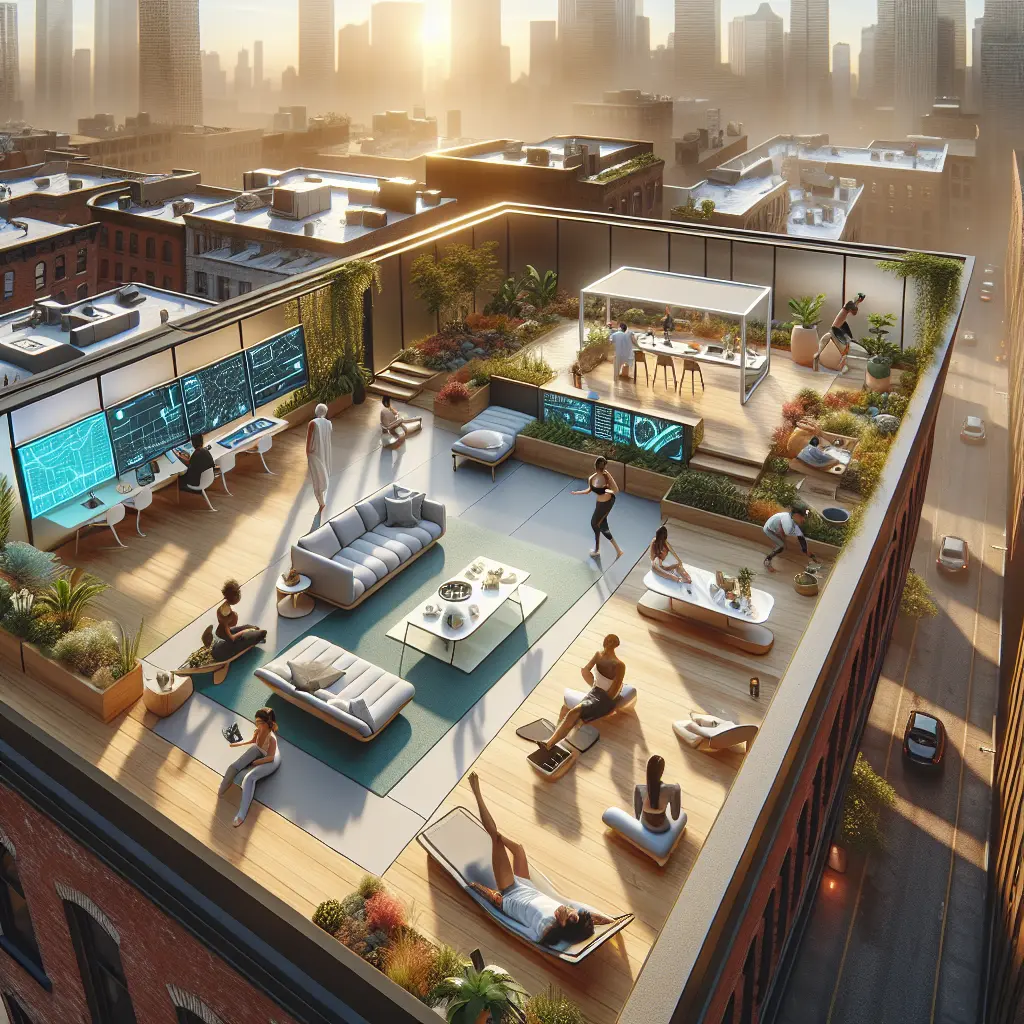At Curvspace, we’re passionate about transforming underutilized rooftops into vibrant, flexible living spaces. As urban areas become increasingly dense, maximizing every square foot of our buildings is crucial. By reimagining rooftops, we can create dynamic environments that adapt to our changing needs, enhance our quality of life, and contribute to more sustainable cities.
Reader Disclosure
Jump to:
The Rise of Rooftop Living
In recent years, we’ve witnessed a remarkable shift in how we perceive and utilize rooftops. Once relegated to housing mechanical equipment or left barren, these spaces are now being recognized for their immense potential. As urban populations grow and available land becomes scarce, rooftops offer a unique opportunity to create additional living spaces without expanding our cities’ footprints.
The concept of rooftop living isn’t entirely new. Historically, many cultures have used flat roofs for various purposes, from drying clothes to socializing. However, what’s changing is the scale and sophistication of these spaces. Today, we’re seeing rooftops transformed into lush gardens, cozy lounges, and even fully-functional living areas.
The Benefits of Rooftop Spaces
- Maximizing Urban Space: In densely populated cities, every square foot counts. Rooftops provide valuable real estate that can be put to good use1.
- Improved Energy Efficiency: Green roofs and properly designed rooftop spaces can help insulate buildings, reducing energy costs for heating and cooling.
- Enhanced Well-being: Access to outdoor spaces, especially in urban environments, has been linked to improved mental health and overall well-being.
- Increased Property Value: Well-designed rooftop spaces can significantly boost a property’s value and appeal.
- Environmental Benefits: Green roofs can help reduce the urban heat island effect, improve air quality, and provide habitats for local wildlife.
Designing Flexible Rooftop Spaces
The key to successful rooftop living lies in creating flexible spaces that can adapt to various needs and uses. Here’s how we can approach this:
Modular Designs
Modular design is at the heart of flexible rooftop spaces. By using interchangeable components, we can create spaces that are easily reconfigured to suit different purposes. This approach allows for:
- Adaptability: Spaces can be quickly transformed from a cozy lounge area to an open entertainment space.
- Scalability: Modular designs can be easily expanded or reduced as needs change.
- Cost-effectiveness: Modular components can often be more cost-effective than custom-built solutions.
Multi-functional Furniture
Incorporating multi-functional furniture is crucial in maximizing the utility of rooftop spaces. Examples include:
- Benches with built-in storage
- Foldable tables and chairs
- Modular seating that can be rearranged for different layouts
Smart Technology Integration
Integrating smart technology can greatly enhance the functionality and comfort of rooftop spaces:
- Automated Shading Systems: These can adjust based on sun position and weather conditions.
- Smart Lighting: Programmable LED lighting can create different moods and atmospheres.
- Climate Control: Outdoor heating and cooling systems can extend the usability of the space year-round.
Addressing Challenges

While the potential of rooftop living is exciting, it’s important to address the challenges:
- Structural Considerations: Not all buildings are designed to support additional rooftop structures. A thorough structural assessment is crucial.
- Weather Protection: Rooftop spaces are exposed to the elements. Proper planning for sun, wind, and rain protection is essential.
- Safety Measures: Adequate railings and non-slip surfaces are vital for rooftop safety.
- Zoning and Regulations: Local building codes and zoning laws may restrict rooftop development. It’s important to research and comply with all relevant regulations.
- Maintenance: Rooftop spaces require regular maintenance to ensure longevity and safety.
Case Studies: Successful Rooftop Transformations

Let’s look at some inspiring examples of rooftop transformations:
- Urban Oasis in New York City: A 5,000 square foot rooftop in Manhattan was transformed into a lush garden with modular seating areas, a small orchard, and a yoga space. The design incorporates rainwater harvesting and solar panels, making it both beautiful and sustainable.
- Rooftop Co-working Space in London: A previously unused rooftop was converted into a flexible co-working space with movable partitions, adjustable desks, and a central garden area. The space can be reconfigured for events, workshops, or quiet work areas.
- Residential Rooftop in Barcelona: This residential rooftop features a modular design that allows it to transform from a family dining area to an entertainment space for parties. It includes a retractable awning for sun protection and built-in planters for a touch of greenery.
The Future of Rooftop Living
As we look to the future, several trends are likely to shape rooftop living:
- Vertical Farming: Rooftops could become important spaces for urban agriculture, providing fresh produce for residents.
- Energy Generation: Advanced solar technologies and small-scale wind turbines could turn rooftops into significant energy producers.
- Biodiversity Hubs: Rooftop gardens could play a crucial role in supporting urban biodiversity, creating habitats for birds, bees, and other wildlife.
- Community Spaces: In dense urban areas, rooftops could become important community gathering spaces, hosting events and fostering social connections.
- Adaptive Reuse: As climate change impacts our cities, we may see more adaptive reuse of rooftops for flood mitigation or as cool zones during heat waves.
Implementing Rooftop Living: A Step-by-Step Approach
If you’re considering transforming your rooftop into a flexible living space, here’s a step-by-step approach:
- Assessment: Start with a thorough structural assessment of your building. Consult with engineers to determine what your roof can support.
- Design Planning: Work with architects or designers who specialize in rooftop spaces. Consider your needs, the building’s characteristics, and local climate.
- Permissions and Regulations: Research local building codes and obtain necessary permits. This may involve working with your local planning department.
- Waterproofing and Insulation: Ensure proper waterproofing and insulation to protect the building structure.
- Access and Safety: Plan for safe access to the rooftop and implement necessary safety features like railings and non-slip surfaces.
- Utilities: Consider how you’ll bring utilities like water and electricity to the rooftop space.
- Flexible Design Implementation: Implement your chosen flexible design elements, such as modular furniture and multi-functional spaces.
- Greenery and Sustainability: Incorporate plants and sustainable features like rainwater harvesting or solar panels.
- Maintenance Plan: Develop a maintenance plan to ensure the longevity and safety of your rooftop space.
People Also Ask
How much weight can a typical roof support for a rooftop living space?
The weight capacity varies greatly depending on the building’s structure and age. Generally, residential roofs can support 20-30 pounds per square foot, but always consult a structural engineer for a professional assessment.
Are there any special permits required for creating a rooftop living space?
Yes, most jurisdictions require permits for rooftop additions. These may include building permits, zoning approvals, and sometimes special rooftop usage permits. Check with your local building department for specific requirements.
How can I make my rooftop space usable year-round?
Consider installing retractable awnings or pergolas for shade, outdoor heaters for colder months, and wind barriers. Use weather-resistant furniture and incorporate proper drainage to handle rain and snow.
Conclusion
Enhancing rooftops for flexible living spaces represents a exciting frontier in urban design and sustainable living. By reimagining these often-overlooked areas, we can create dynamic, adaptable spaces that enhance our quality of life, improve our cities’ sustainability, and make the most of our urban environments. As we continue to innovate and experiment, the potential of rooftop living is boundless.
Show & Tell
We’d love to hear your thoughts about these ideas! Simply click the link to head over to your favorite platform and add your comments about this post there. We’d like to know about your insights, questions, or just saying hi.
Disclosure
Our content is reader-supported. This means if you click on some of our links, then we may earn a commission. Commissions do not affect our editor’s opinions or evaluations. Learn more about our editorial process.

About the Editorial Staff
The Curvspace editorial team comprises a diverse group of experts on intermediate and threshold spaces in homes and workplaces. Architects and interior designers, civil engineers and artists, environmental and behavioral psychologists, sociologists and anthropologists. All collaborate to create helpful content, that explores the full potential of these often-overlooked areas to enhance our daily lives.


