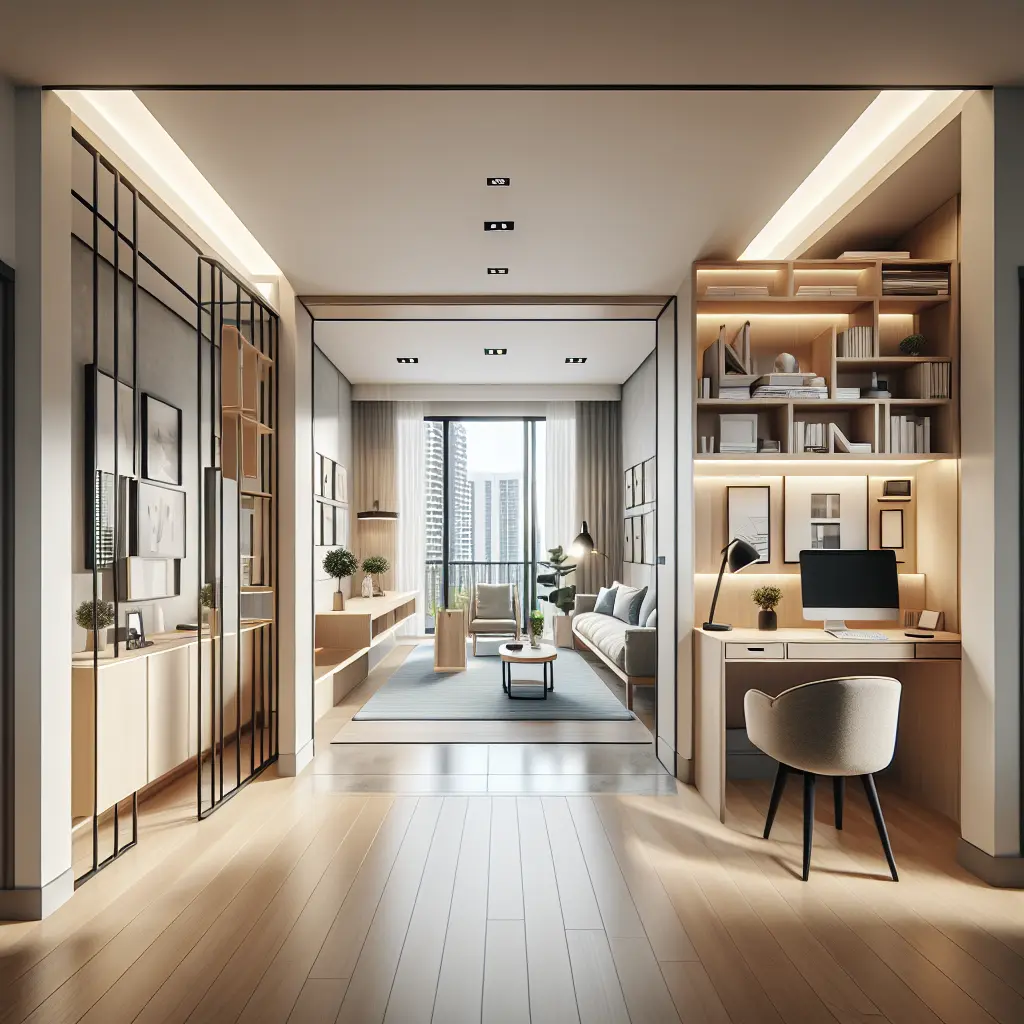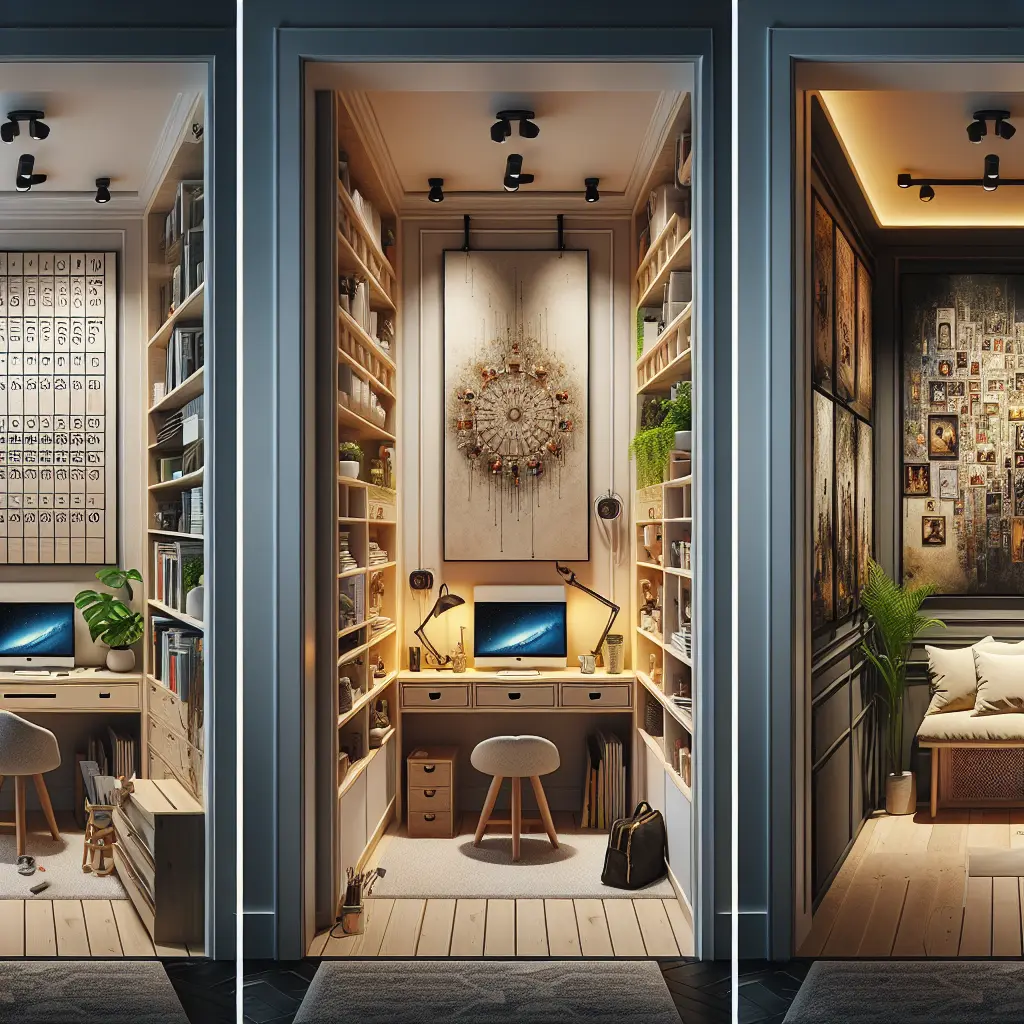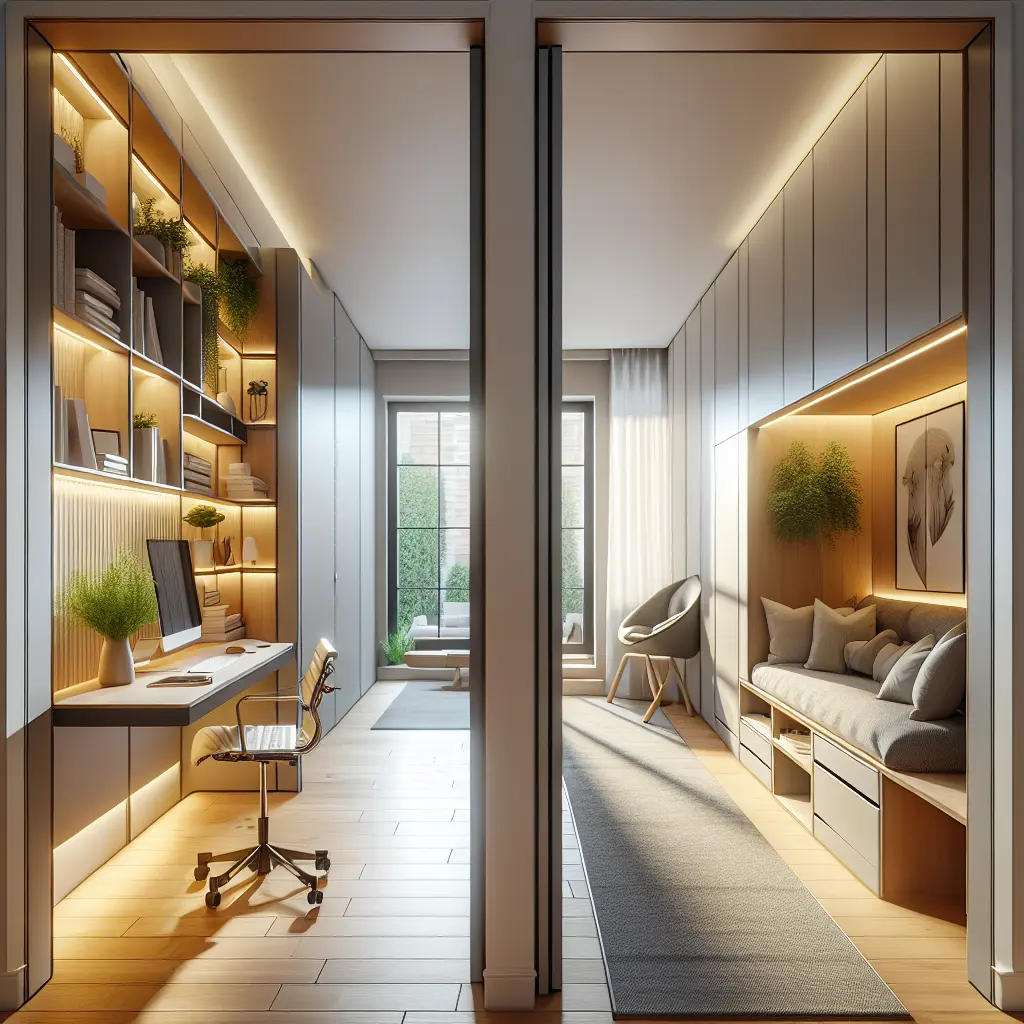As an architect and interior design enthusiast, I’ve seen firsthand how hallways can transform from mere passageways into dynamic, flexible living spaces. At Curvspace, we believe in maximizing every square foot of your home, and hallways present an exciting opportunity to do just that. Let’s explore how we can reimagine these often-overlooked areas to enhance your living experience and adapt to your changing needs.
Reader Disclosure
Jump to:
The Evolution of Hallways: From Passageways to Flexible Living Spaces
Hallways have traditionally served as connectors between rooms, often viewed as wasted space. However, modern design principles are challenging this notion, recognizing the potential of hallways as valuable real estate within our homes. By embracing flexible design concepts, we can transform these areas into multifunctional spaces that adapt to our evolving lifestyles.
Understanding Flexible Living
Flexible living is about creating spaces that can serve multiple purposes and adapt to changing needs over time. This approach is particularly relevant in today’s world, where our homes often need to accommodate work, leisure, and family activities all under one roof. Hallways, with their linear nature and central location, are prime candidates for implementing flexible design strategies.
The Benefits of Flexible Hallways

- Maximized Space Utilization: By repurposing hallways, we make use of every square inch of our homes.
- Increased Functionality: Flexible hallways can serve as impromptu workspaces, reading nooks, or storage areas.
- Improved Flow: Well-designed hallways enhance the overall circulation and feel of a home.
- Adaptability: As our needs change, flexible hallways can be easily reconfigured.
Designing Flexible Hallways: Key Principles
To create truly flexible hallways, we need to consider several design principles that allow for adaptability and multifunctionality.
1. Modular Design Elements
Modular furniture and storage solutions are the cornerstone of flexible hallway design. These elements can be easily rearranged or repurposed as needs change, allowing for quick transformations of the space.
Examples of modular elements:
- Stackable storage cubes
- Foldable desks or tables
- Movable partition walls
- Adjustable shelving systems
2. Multifunctional Furniture
Furniture that serves multiple purposes is essential in flexible hallways. This approach maximizes functionality while minimizing the space occupied by each piece.
Multifunctional furniture ideas:
- Bench seating with built-in storage
- Fold-down desks that double as art displays
- Ottoman storage units that can be used as seating or side tables
3. Smart Storage Solutions
Efficient storage is crucial in hallways, where space is often at a premium. Innovative storage solutions can help keep the area clutter-free while providing easy access to frequently used items.
Smart storage ideas:
- Floor-to-ceiling built-in cabinets
- Hidden storage compartments in walls or floors
- Overhead storage systems
4. Lighting Design
Proper lighting is essential in creating a flexible hallway that can adapt to different uses. A combination of ambient, task, and accent lighting can help define different zones and create the right atmosphere for various activities.
Lighting considerations:
- Dimmable LED strips for adjustable ambient lighting
- Focused task lighting for work areas
- Accent lighting to highlight artwork or architectural features
5. Color and Texture
The use of color and texture can help define different areas within a hallway and create visual interest. Consider using a cohesive color palette that complements the rest of your home while allowing for distinct zones within the hallway.
Color and texture tips:
- Use contrasting colors to define separate areas
- Incorporate textured wallpapers or panels for added depth
- Consider removable wall decals for easy updates
Implementing Flexible Design: Practical Strategies
Now that we’ve covered the key principles, let’s explore some practical strategies for implementing flexible design in your hallways.
1. Create Zones
Divide your hallway into distinct zones based on potential uses. This can be achieved through furniture placement, flooring changes, or visual cues like paint colors or lighting.
2. Incorporate Movable Elements
Use furniture and decor items that can be easily moved or reconfigured. This allows for quick transitions between different uses of the space.
Movable elements to consider:
- Lightweight room dividers
- Rolling storage carts
- Portable lighting fixtures
3. Utilize Vertical Space
Make the most of your hallway’s vertical space by incorporating floor-to-ceiling storage solutions or hanging elements that don’t impede traffic flow.
Vertical space ideas:
- Wall-mounted folding desks
- Hanging plant systems
- Pegboard organizers for customizable storage
4. Embrace Technology
Integrate smart home technology to enhance the flexibility of your hallway. This can include automated lighting, temperature control, or even voice-activated systems for adjusting furniture configurations.
Technology integration examples:
- Smart lighting systems with programmable scenes
- Motorized storage units that can be controlled via smartphone
- Digital art displays that can change based on the hallway’s current use
5. Plan for Future Adaptability
When designing your flexible hallway, consider how your needs might change in the future. Choose elements that can be easily updated or repurposed as your lifestyle evolves.
Future-proofing strategies:
- Use neutral base colors that can accommodate changing decor
- Install adaptable storage systems that can be reconfigured
- Choose durable materials that can withstand frequent changes in use
Case Studies: Successful Flexible Hallway Transformations

Let’s look at some real-world examples of hallways that have been successfully transformed into flexible living spaces.
Case Study 1: The Home Office Hallway
In this example, a long, narrow hallway was transformed into a functional home office space without compromising its primary purpose as a passageway.
Key features:
- Wall-mounted folding desk that can be tucked away when not in use
- Built-in shelving for storage and display
- Task lighting integrated into the shelving system
- Acoustic panels to reduce noise transmission
Case Study 2: The Multifunctional Family Hub
This case study showcases a hallway that serves as a central organizing space for a busy family.
Key features:
- Custom built-in storage with designated areas for each family member
- A message center with a digital display and traditional bulletin board
- Bench seating with hidden storage for shoes and outdoor gear
- Adjustable lighting for different times of day and activities
Case Study 3: The Artistic Gallery Hallway
This transformation turned a plain hallway into a dynamic art gallery that doubles as a flexible entertaining space.
Key features:
- Picture rail system for easily changing art displays
- Fold-down console table for serving or additional workspace
- Dimmable track lighting to highlight artwork
- Modular seating that can be rearranged for small gatherings
Overcoming Challenges in Flexible Hallway Design
While the benefits of flexible hallways are numerous, there are some challenges to consider when implementing these designs.
1. Limited Space
Hallways are often narrow, which can limit the types of furniture and activities they can accommodate.
Solution: Focus on vertical storage and slim-profile furniture pieces that don’t obstruct traffic flow.
2. Maintaining Flow
It’s crucial to ensure that the hallway’s primary function as a passageway is not compromised by additional elements.
Solution: Use furniture with a small footprint and consider retractable or foldable options that can be tucked away when not in use.
3. Balancing Aesthetics and Functionality
Creating a flexible space that remains visually appealing can be challenging.
Solution: Choose a cohesive design theme and invest in high-quality, attractive storage solutions that contribute to the overall aesthetic.
4. Budget Constraints
Implementing flexible design elements can sometimes be costly.Solution: Prioritize key pieces and look for DIY options or affordable modular systems that can be expanded over time.
The Impact of Flexible Hallways on Home Value
Investing in flexible hallway design can have a positive impact on your home’s overall value. Here’s how:
- Increased Usable Square Footage: By making hallways functional, you effectively increase the usable space in your home.
- Improved Functionality: Homes with adaptable spaces are often more attractive to potential buyers.
- Modern Appeal: Flexible design elements can give your home a contemporary edge in the real estate market.
- Energy Efficiency: Many flexible design solutions incorporate energy-efficient lighting and materials, which can be a selling point.
People Also Ask
How can I make my narrow hallway feel more spacious?
Use light colors, incorporate mirrors, and opt for slim-profile furniture to create the illusion of more space. Adequate lighting and vertical storage solutions can also help maximize the area.
What are some low-cost ways to add flexibility to my hallway?
Consider using modular shelving units, installing a pegboard for customizable storage, or adding a fold-down desk. DIY projects like creating a gallery wall with adjustable shelves can also be cost-effective options.
How do I ensure my flexible hallway design doesn’t violate building codes?
Always check local building codes before making significant changes. Ensure that any additions don’t obstruct emergency exits or violate minimum width requirements for passageways. When in doubt, consult with a licensed contractor or architect.
Conclusion
Transforming hallways into flexible living spaces is an exciting way to maximize your home’s potential. By incorporating modular designs, multifunctional furniture, and smart storage solutions, you can create dynamic areas that adapt to your changing needs. Remember, the key to successful flexible design is thoughtful planning and a willingness to think creatively about how you use your space.
Show & Tell
We’d love to hear your thoughts about these ideas! Simply click the link to head over to your favorite platform and add your comments about this post there. We’d like to know about your insights, questions, or just saying hi.
Disclosure
Our content is reader-supported. This means if you click on some of our links, then we may earn a commission. Commissions do not affect our editor’s opinions or evaluations. Learn more about our editorial process.

About the Editorial Staff
The Curvspace editorial team comprises a diverse group of experts on intermediate and threshold spaces in homes and workplaces. Architects and interior designers, civil engineers and artists, environmental and behavioral psychologists, sociologists and anthropologists. All collaborate to create helpful content, that explores the full potential of these often-overlooked areas to enhance our daily lives.


