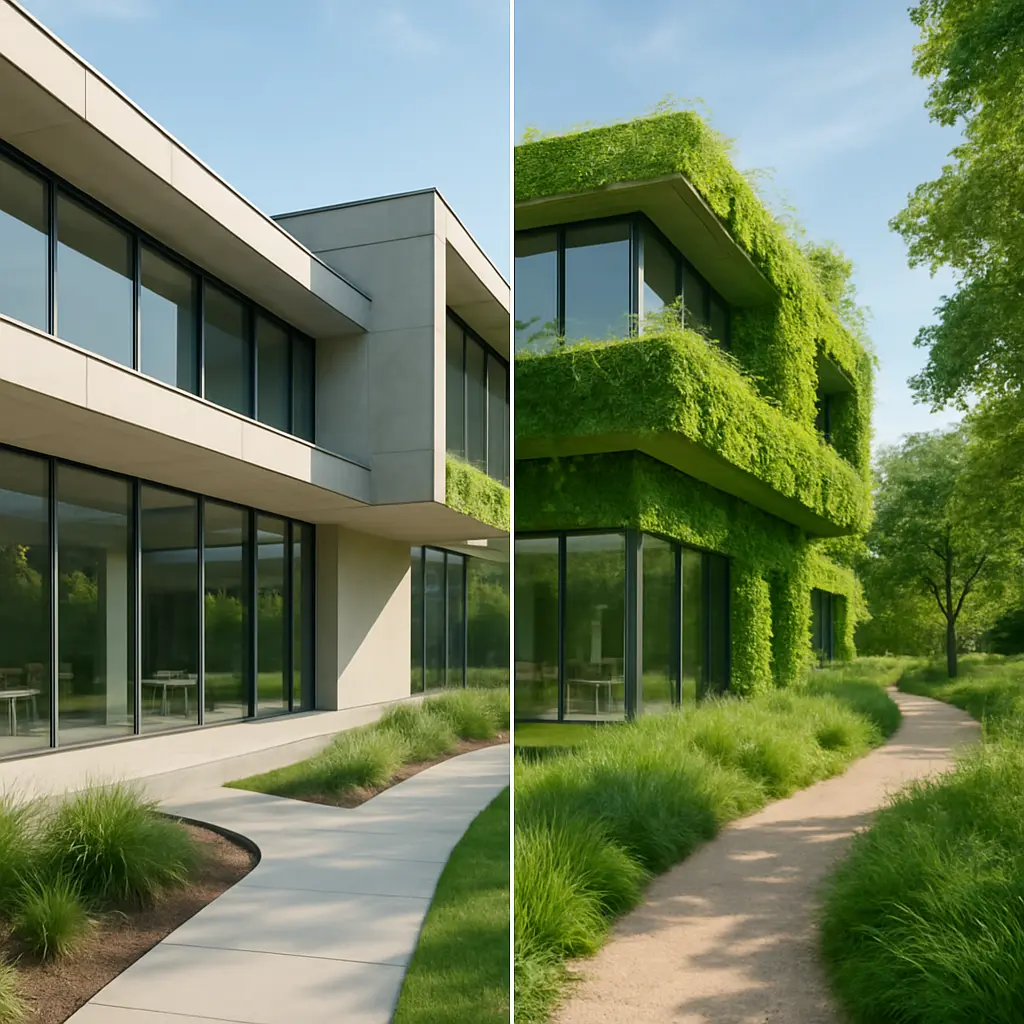Focused on sustainable design, I’ve championed the integration of nature within built environments. At Curvspace, our eco-transitions balance natural elements with modern architecture. This article explores how designing microclimates as environmental buffers enhances comfort and energy efficiency.
Jump to:
The Essence of Eco-Transitions
Eco-transitions represent a fundamental shift in how we perceive and interact with the built environment. They embody the integration of ecological principles into architectural design, aiming to create spaces that are not only aesthetically pleasing and functional but also environmentally responsible. This approach recognizes that buildings are not isolated entities but are integral parts of larger ecosystems. Therefore, their design and operation should contribute positively to the health and resilience of these systems. Eco-transitions involve a holistic consideration of factors such as energy efficiency, material selection, water management, and biodiversity conservation.
At Curvspace, we believe that eco-transitions are about more than just incorporating green technologies; they are about fostering a deep connection between people and nature. By creating spaces that blur the boundaries between indoors and outdoors, we can enhance our well-being and promote a greater appreciation for the natural world.
Designing with Microclimates
Microclimates are localized atmospheric zones where the climate differs from the surrounding area. These variations can be influenced by factors such as topography, vegetation, and surface materials. Understanding and designing with microclimates is crucial for creating comfortable, energy-efficient, and sustainable buildings.
Harnessing Natural Ventilation
Natural ventilation is a passive cooling strategy that uses natural forces, such as wind and buoyancy, to circulate air through a building. By carefully designing the building’s orientation, window placement, and internal layout, architects can harness natural ventilation to reduce the need for mechanical cooling. This not only saves energy but also improves indoor air quality and thermal comfort.
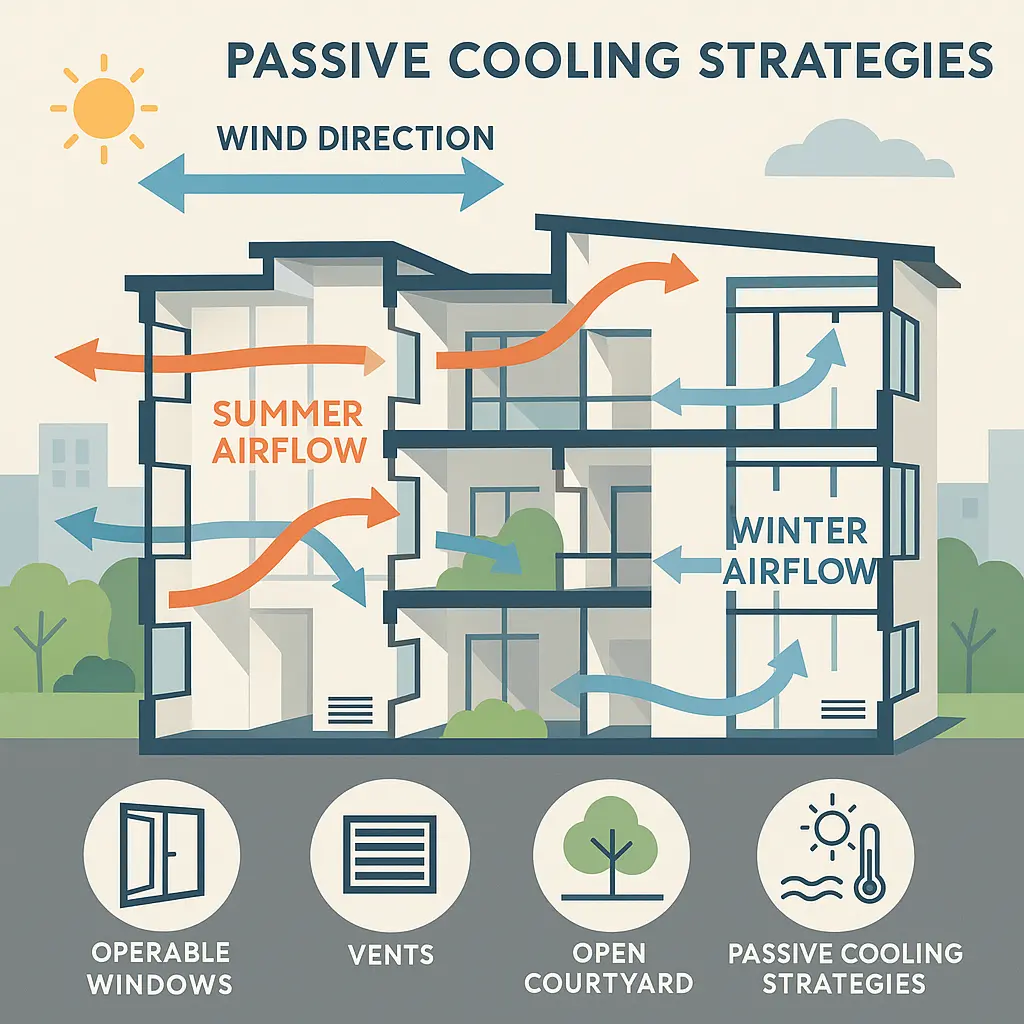
Utilizing Thermal Mass
Thermal mass refers to the ability of a material to absorb, store, and release heat. Materials with high thermal mass, such as concrete, brick, and stone, can help to moderate indoor temperatures by absorbing heat during the day and releasing it at night. This can reduce the need for both heating and cooling, resulting in significant energy savings.
Shading Strategies
Effective shading is essential for controlling solar heat gain and preventing overheating. Overhangs, awnings, and vegetation can be used to shade windows and walls from direct sunlight. Deciduous trees are particularly effective, as they provide shade in the summer and allow sunlight to penetrate in the winter.
Integrating Nature into Built Form
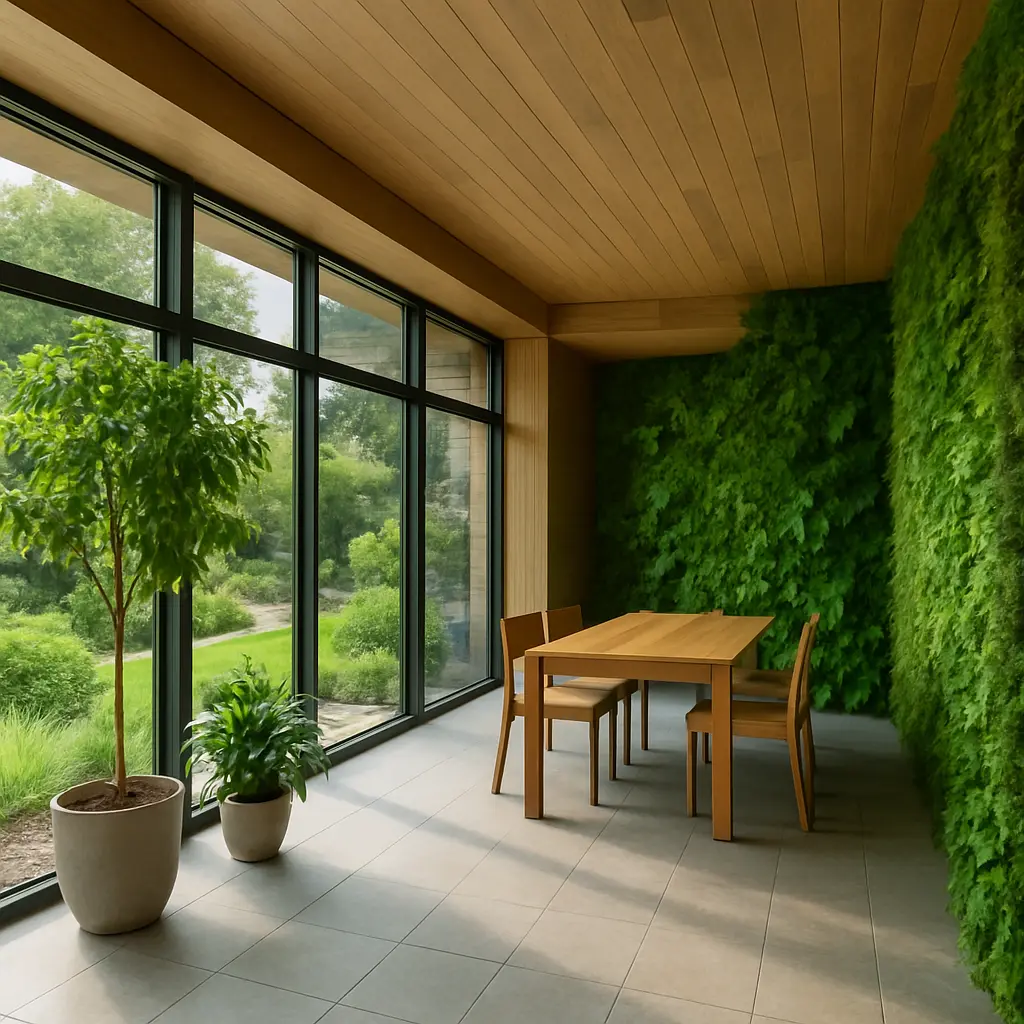
The integration of nature into built form is a key aspect of eco-transitions. This involves incorporating natural elements, such as plants, water, and natural light, into the design of buildings and urban spaces. The goal is to create environments that are not only aesthetically pleasing but also ecologically functional and beneficial to human well-being.
Green Roofs and Walls
Green roofs and walls are vegetated surfaces that can be integrated into buildings to provide a range of environmental, economic, and social benefits. They can reduce stormwater runoff, improve air quality, provide habitat for wildlife, and enhance the aesthetic appeal of buildings. Green roofs and walls also help to insulate buildings, reducing energy consumption and improving thermal comfort.
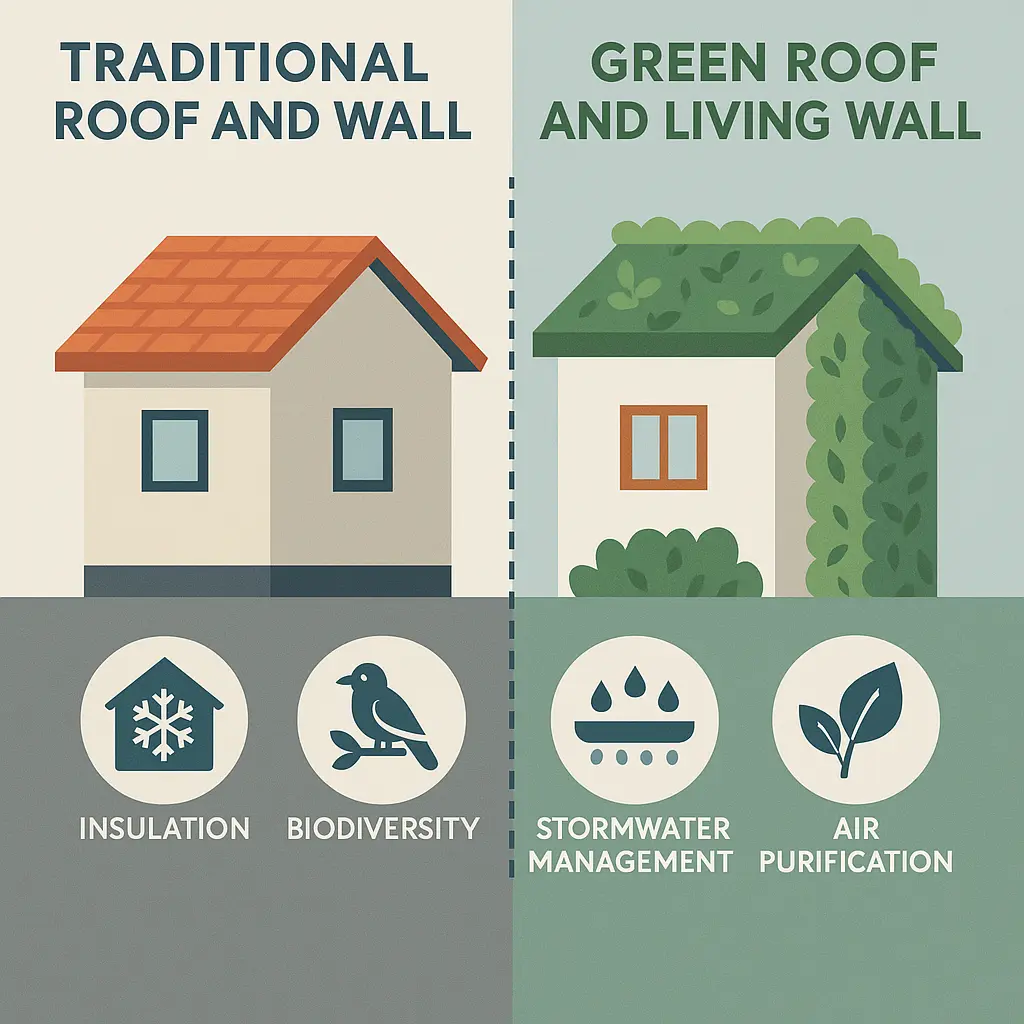
Biophilic Design Principles
Biophilic design is an approach that seeks to connect building occupants more closely to nature. It incorporates elements such as natural light, ventilation, plants, and natural materials to create spaces that are restorative, inspiring, and conducive to human well-being. Biophilic design can improve cognitive function, reduce stress, and enhance creativity.
“Nature holds the key to our aesthetic, intellectual, cognitive and even spiritual satisfaction.”
– E.O. Wilson
Water Management Strategies
Sustainable water management is another important aspect of eco-transitions. This involves using water efficiently, reducing water consumption, and minimizing water pollution. Rainwater harvesting, greywater recycling, and permeable pavements are all effective strategies for managing water sustainably in the built environment.
Material Selection and Embodied Energy
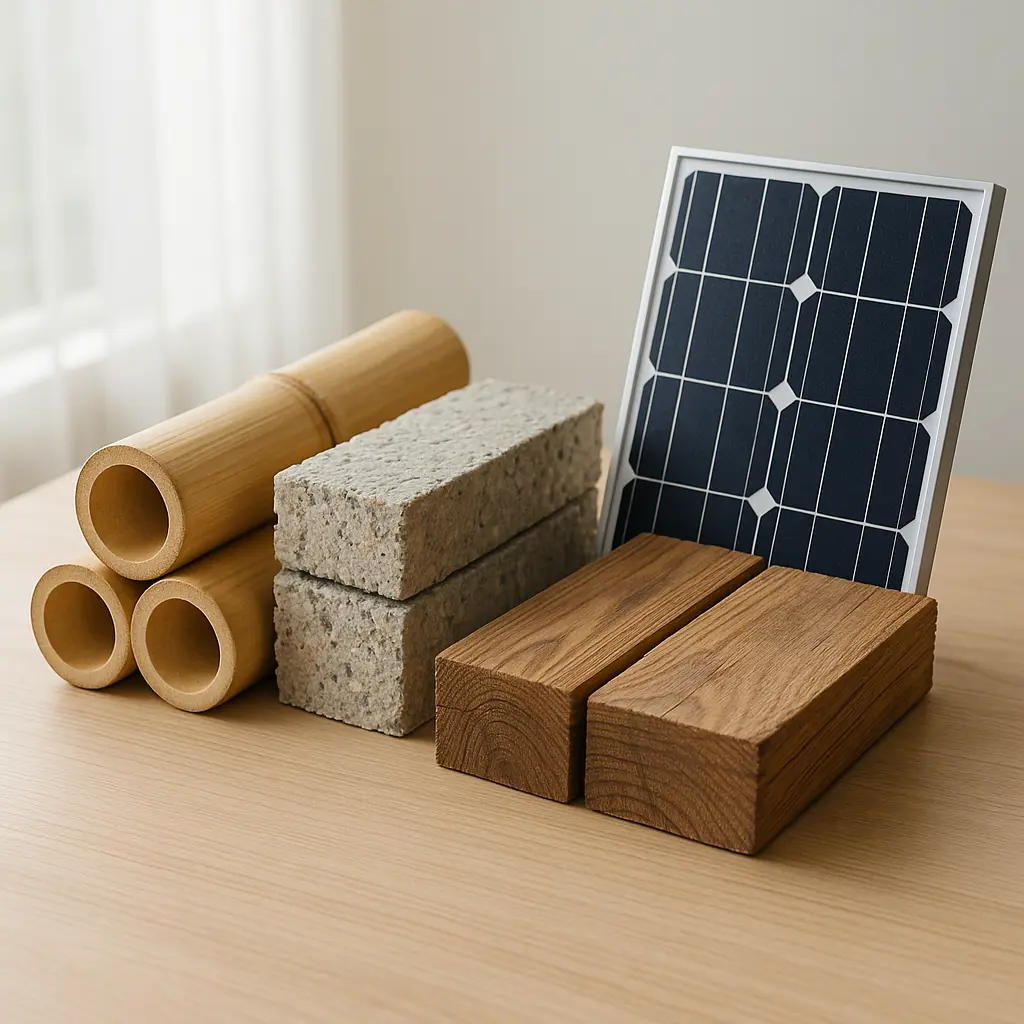
The materials we use to construct buildings have a significant impact on the environment. Eco-transitions prioritize the use of sustainable materials that have low embodied energy, are locally sourced, and are renewable or recycled.
Life Cycle Assessment
Life Cycle Assessment (LCA) is a method for evaluating the environmental impacts of a product or material over its entire life cycle, from extraction to disposal. LCA can help architects and designers make informed decisions about material selection, ensuring that they choose materials with the lowest possible environmental impact.
Renewable and Recycled Materials
Renewable materials, such as bamboo, wood, and straw, are derived from sources that can be replenished naturally. Recycled materials, such as recycled concrete, glass, and metal, reduce the need for virgin resources and divert waste from landfills. Using these materials can significantly reduce the environmental footprint of buildings.
Community Engagement and Social Equity
Eco-transitions are not just about environmental sustainability; they are also about social equity and community well-being. Engaging communities in the design process and ensuring that sustainable buildings are accessible to all members of society are essential for creating truly sustainable and equitable built environments.
Participatory Design
Participatory design is an approach that involves stakeholders, including community members, in the design process. This ensures that the resulting buildings and spaces meet the needs and aspirations of the people who will use them. Participatory design can also foster a sense of ownership and pride in the community.
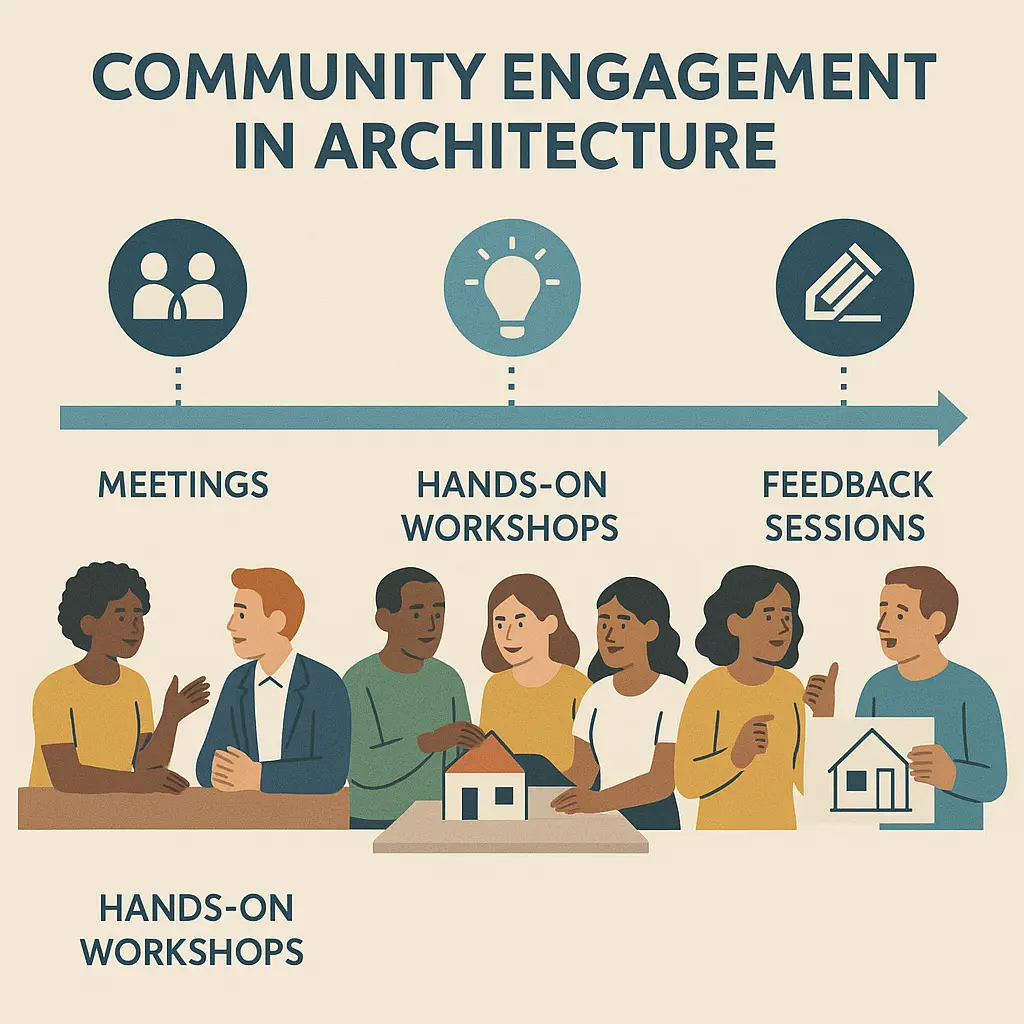
Affordable and Accessible Design
Sustainable buildings should be affordable and accessible to all members of society, regardless of income or ability. This requires innovative design solutions that reduce construction costs and ensure that buildings are accessible to people with disabilities.
The Role of Technology in Eco-Transitions
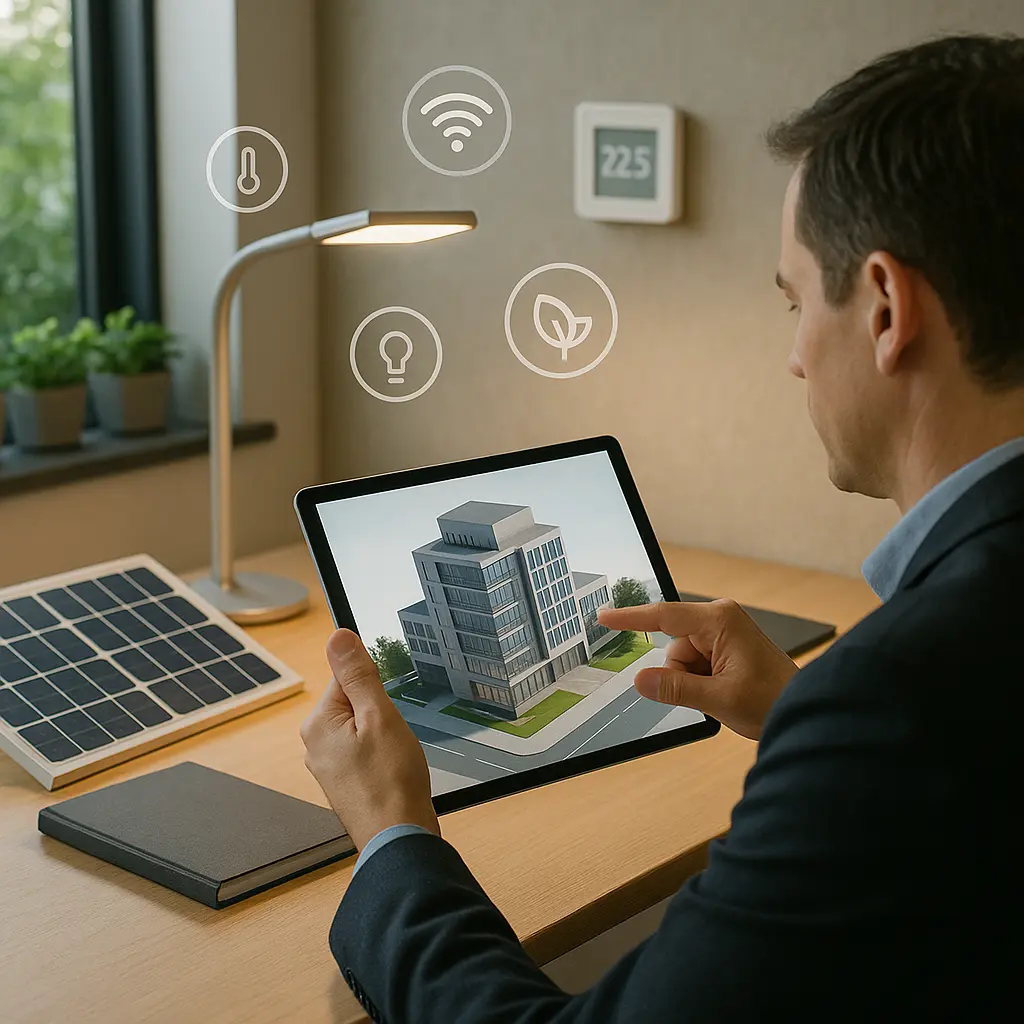
Technology plays a crucial role in enabling and accelerating eco-transitions. From smart building systems to advanced materials, technology can help us create more sustainable and resilient built environments.
Smart Building Systems
Smart building systems use sensors, controls, and data analytics to optimize building performance. They can monitor and adjust lighting, heating, cooling, and ventilation based on occupancy and environmental conditions, reducing energy consumption and improving indoor comfort.
Digital Tools and BIM
Digital tools, such as Building Information Modeling (BIM), enable architects and designers to create detailed 3D models of buildings and simulate their performance under different conditions. This allows them to identify potential problems and optimize designs for energy efficiency, water management, and other sustainability goals.
Overcoming Challenges and Embracing Innovation
The path to eco-transitions is not without its challenges. Budget constraints, regulatory hurdles, and resistance to change can all impede progress. However, by embracing innovation and adopting a collaborative approach, we can overcome these challenges and create a more sustainable future.
Policy and Incentives
Government policies and incentives can play a crucial role in promoting eco-transitions. Building codes, tax credits, and grants can encourage developers and homeowners to adopt sustainable building practices.
Education and Awareness
Raising awareness about the benefits of eco-transitions and educating the public about sustainable building practices is essential for driving change. This can be achieved through workshops, seminars, and online resources.
People Also Ask
What are the main benefits of integrating nature into building design?
Integrating nature into building design can improve air quality, reduce stress, enhance creativity, and promote a greater connection with the natural world.
How can microclimates improve a building’s energy efficiency?
Understanding and designing with microclimates can help to optimize natural ventilation, utilize thermal mass, and implement effective shading strategies, reducing the need for mechanical heating and cooling.
What role does community engagement play in eco-transitions?
Engaging communities in the design process ensures that sustainable buildings meet the needs and aspirations of the people who will use them, fostering a sense of ownership and pride.
Conclusion
Eco-transitions represent a paradigm shift towards a more sustainable and harmonious relationship between nature and the built environment. By integrating ecological principles into architectural design, we can create spaces that are not only aesthetically pleasing and functional but also environmentally responsible and beneficial to human well-being. Embrace the change-explore Curvspace today and let’s build a greener future together.
References
- Curvspace. (2024). Intermediate & Threshold Spaces | Architecture & Design.
- Curvspace. (2024). Diverse Influences: The Multiplicity of Shared Design.
- Curvspace. (2024). Taming Nature: How Architecture is Redefining Its Relationship with the Environment.
- Curvspace. (2024). Designing Fluid Intermediate Spaces for Modern Homes.
- Yudelson, J. (2016). Sustainable Architecture: A Guide for Architects and Designers. Routledge.
- Archi-Monarch. (2023). Understanding Microclimates in Architecture.
- U.S. Green Building Council. (2023). Benefits of Green Building.
- IEREK. (2023). Designing for the Future: The Creative Path to Eco-friendly Architecture.
- Archi-Monarch. (2023). Microclimate in Building.
- Curvspace. (2024). Explore Curvspace Entryways | Transform Your Home’s Entrance.
- Greenroofs.com. (2023). Designing with Nature: Advancing Three-Dimensional Green Spaces.
- BHC. (2023). 4 Trends in Sustainable Site Design.
- US EPA. (2023). Life Cycle Assessment (LCA).
Disclosure
Our content is reader-supported. This means if you click on some of our links, then we may earn a commission. Commissions do not affect our editor’s opinions or evaluations. Learn more about our editorial process.

About the Editorial Staff
The Curvspace editorial team comprises a diverse group of experts on intermediate and threshold spaces in homes and workplaces. Architects and interior designers, civil engineers and artists, environmental and behavioral psychologists, sociologists and anthropologists. All collaborate to create helpful content, that explores the full potential of these often-overlooked areas to enhance our daily lives.

