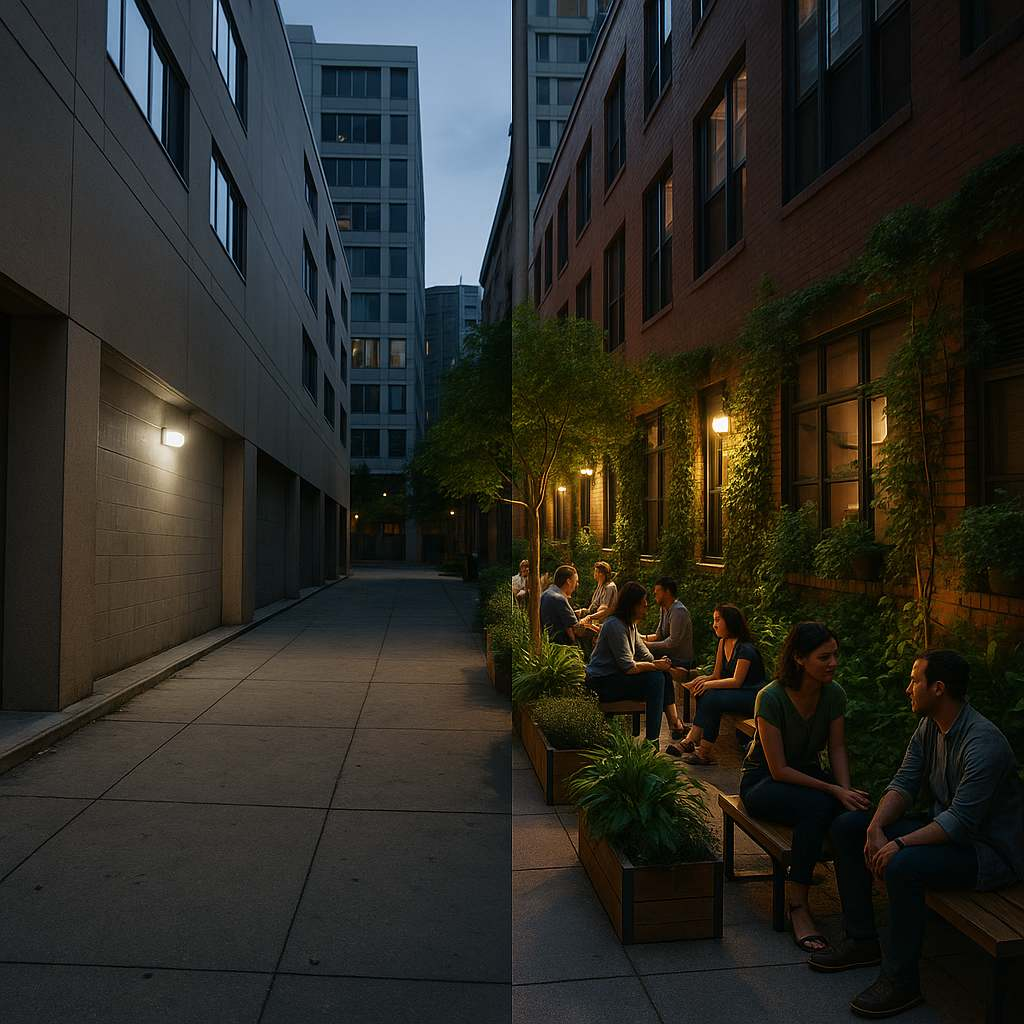Specializing in environments that transcend traditional boundaries, I’ve witnessed the social impact of well-designed in-between spaces. At Curvspace, we harness transitional design to foster community connections and cultural connectivity. In this article, learn how these spaces act as catalysts for social engagement, moving beyond walls to reshape our interactions and redefine social boundaries within these often hidden spaces.
Jump to:
Unveiling the Potential: What Are In-Between Spaces?
When we think about architecture and urban design, our minds often jump to the big stuff: the towering skyscrapers, the grand public squares, the cozy homes. We focus on the destinations. But what about the journey? What about the spaces between the destinations? These are the corridors, the stairwells, the lobbies, the alleys, the plazas tucked beside train stations, the gaps under bridges – the often-overlooked connective tissue of our built environment. I like to call them ‘in-between spaces,’ and they hold a surprising amount of power.
Historically, these areas have been treated as mere conduits, functional necessities to get us from point A to point B. They’ve often been neglected, seen as lacking identity, belonging to no one, and sometimes perceived as unsafe or simply forgotten voids in the urban fabric. They are the literal and figurative gaps, the hidden spaces that often result from rapid urbanization or disjointed planning, sometimes becoming dumping grounds or zones of neglect. Yet, these are precisely the places where Curvspace sees immense potential.
These in-between spaces can be defined as the intermediate zones that lie between the purely private (like our homes) and the fully public (like a park or main street). They are thresholds, transition zones where different urban structures or uses meet, sometimes forming barriers but also offering opportunities. Think about that moment you step from a bustling street into a quieter lobby, or the pause you take on a landing halfway up a staircase. These aren’t just empty voids; they are experiences, shaping our perception and emotions, even if subconsciously. They are the pauses, the shifts, the connectors – fundamental to the flow and feel of a place. Recognizing their potential is the first step in transforming them from neglected afterthoughts into vibrant contributors to urban life.
The Soul of Connection: Why In-Between Spaces Matter Socially
Why should we, as designers, planners, and inhabitants of cities, care so deeply about these seemingly minor spaces? Because, as I’ve seen time and again in my work at Curvspace, these in-between spaces are far from minor in their social impact. They are, in many ways, where the ‘soul’ of a place resides.
Think about it: where do spontaneous conversations often happen? Leaning against a railing in a wide corridor, lingering in a doorway, gathering on steps outside a building. These aren’t planned meeting rooms; they are the unscripted stages for everyday social life. Well-designed in-between spaces can become powerful catalysts for community connections. They offer platforms for serendipitous interactions, helping people form relationships beyond their immediate social circles. When we design these spaces with intention – adding seating, considering lighting, incorporating elements of nature or art – we invite people to pause, interact, and connect.
This fosters what urbanists call ‘social cohesion’ – the sense of belonging and trust within a community. When an underpass transforms from a dark, uninviting passage into a well-lit space with local art, or a neglected plaza gets benches and greenery, it doesn’t just look better; it feels different. It feels safer, more welcoming, more ours. This sense of shared ownership and improved safety is crucial. As urbanist Jane Jacobs famously noted, having “eyes on the street” – meaning the presence of people actively using and observing a space – naturally enhances security and reduces negative activities. Reclaiming and activating these hidden spaces directly contributes to this, turning potential problem areas into positive community assets.
Moreover, these spaces significantly impact our well-being. Integrating nature through biophilic design in corridors or courtyards, for instance, can reduce stress and improve mental health. Designing staircases that are inviting and interesting encourages physical activity. By thoughtfully designing the journey, not just the destination, we enhance the quality of urban life, making our environments more supportive, engaging, and fundamentally human. The goal goes beyond walls; it’s about nurturing the social ecosystem that thrives in these transitional zones.
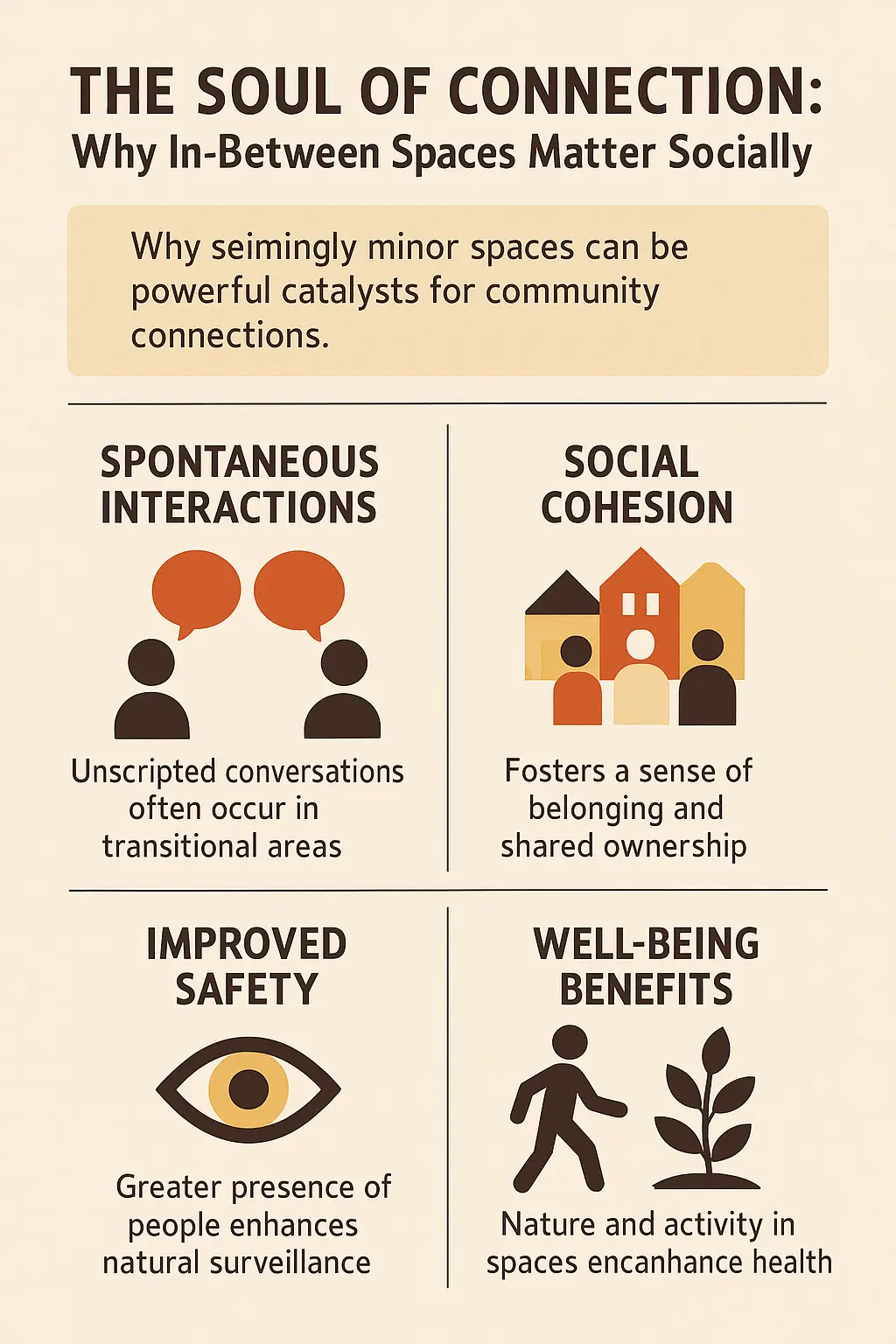
Transitional Design: Crafting Connections
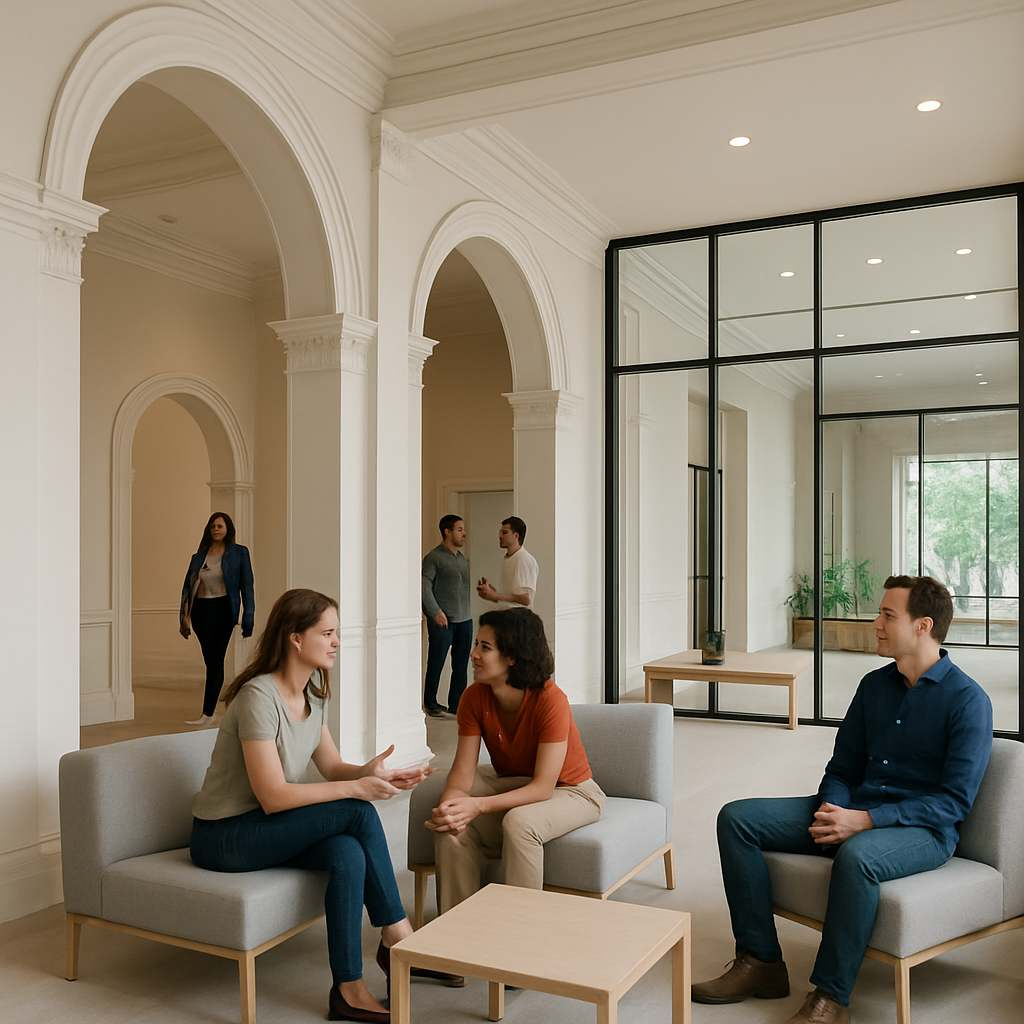
So, how do we unlock this potential? How do we move beyond walls to intentionally design these connecting spaces? This is where the concept of transitional design comes into play. At its heart, transitional design is about balance and fusion. It elegantly marries the comfort and richness of traditional aesthetics with the clean lines and functionality of modern design. Think of it as creating a bridge between past and present, familiar and innovative.
Applied to in-between spaces, transitional design offers a powerful toolkit:
- Neutral Foundations: Often, a neutral color palette (soft beiges, taupes, grays) provides a calm, cohesive backdrop. This allows specific features – like artwork, signage, or pops of color in furnishings – to stand out without overwhelming the space, guiding movement and focus.
- Textural Richness: Transitional design loves texture! It’s about engaging more than just sight. Think tactile wall paneling, the contrast of smooth stone against warm wood, or plush seating in a waiting area. These elements add depth, warmth, and an inviting quality often missing in purely functional corridors or lobbies. Patterns are used thoughtfully, adding interest without dominating.
- Blending Styles: It’s about the artful mix. You might see sleek, modern lighting fixtures illuminating a hallway with classic crown molding (perhaps simplified for a cleaner look), or contemporary seating placed within a space featuring traditional architectural details. This juxtaposition creates spaces that feel layered, timeless, and adaptable.
- Seamless Flow: A key goal is creating a smooth, intuitive journey. This can involve subtle shifts in ceiling height to define zones without walls, consistent flooring materials that visually link areas, or carefully placed architectural elements that guide the eye and the body. The aim is an uninterrupted aesthetic and functional experience as you move through the building.
- Light and Volume Play: As explored in the psychology of these spaces, manipulating feelings of compression and expansion is vital. A lower, more intimate ceiling in a passage might open into a soaring, light-filled atrium. This contrast creates rhythm and drama, influencing pace and mood. Transitional design uses these shifts thoughtfully to enhance the experience.
Transitional design isn’t just an aesthetic; it’s a philosophy. It recognizes that how we feel in a space is as important as how it looks or functions.
“Design impacts our lives in ways that we can not only see and touch but also the way we feel,” -Nicholas Kaiko
By applying these principles, we at Curvspace aim to craft in-between spaces that are not just passages, but experiences – comfortable, engaging, and socially generative. It’s about using the best of different design worlds to create something new and deeply relevant to modern needs.
The Psychology of Passage: How Design Shapes Experience
Walking through a building is rarely a purely logical act of getting from A to B. Our minds and bodies are constantly reacting to the spaces we inhabit, especially these in-between spaces. Architects and designers, consciously or not, leverage the psychology of spatial experience to guide us, influence our mood, and shape our interactions. Understanding this is key to unlocking the social power we’re discussing.
Compression and Expansion: Imagine walking down a narrow, low-ceilinged corridor. You might feel a slight pressure, a subconscious urge to move forward. Then, you step into a double-height lobby flooded with natural light. The feeling? Relief, openness, perhaps even awe. This deliberate play between tight and open spaces creates a dynamic journey. Compression can foster focus or intimacy, while expansion invites pausing, reflection, and social gathering. It’s a way of choreographing movement and emotion without a single word of instruction. How might varying the width of a connecting walkway subtly encourage people to slow down and chat, or speed up?
Blurring Boundaries: We have an innate human need to connect with nature – biophilia. Modern design increasingly dissolves the hard lines between indoors and outdoors, especially in transitional zones. Think of courtyards visible through glass walls along a corridor, internal gardens, living walls, or the use of natural materials like wood and stone that echo the outside world. These connections aren’t just pretty; they’re restorative. They provide moments of calm, reduce stress, and enhance well-being during our daily transitions. Could a formerly bleak office lobby become a mini-oasis, improving employee morale simply by bringing nature into that in-between space?
Thresholds as Moments: The point where one space ends and another begins – the threshold – is psychologically significant. It’s a pause, a signal of change. Architects use shifts in flooring material, lighting levels, ceiling height, or even a simple doorway arch to mark these transitions. These aren’t just physical boundaries; they manage expectations, alter mood, and prepare us for what’s next. A grand entrance threshold creates anticipation, while a subtle shift might encourage a quieter, more contemplative state. How can we design thresholds that not only separate but also connect spaces in meaningful ways, perhaps encouraging interaction right at the boundary?
Vertical Journeys: Stairs are often seen as purely functional, but they offer incredible design potential. A beautifully designed staircase can become a sculptural centerpiece, drawing the eye upward and encouraging exploration. The width of the treads, the placement of landings, the views offered along the way – all these elements shape the experience of vertical movement. Can a staircase become more than just transit? Could wider landings become informal meeting spots? Could windows offer surprising perspectives on the building or the city outside?
Corridors as Canvases: Long neglected as sterile passageways, corridors are increasingly being reimagined as dynamic spaces for expression and connection. Incorporating art installations, using interesting materials and lighting, or even integrating seating niches can transform a monotonous walk into an engaging experience. In workplaces or educational settings, these activated corridors can become informal social hubs, fostering collaboration and community connections beyond formal meeting rooms. What story could the corridors in your building tell?
By understanding and intentionally applying these psychological principles, we move beyond walls and functional requirements. We start designing in-between spaces that resonate on a deeper human level, fostering the social impact and community connections that make places truly thrive. It’s about designing the experience of movement, not just the path.
Addressing the Challenges: From Neglect to Nurturing
While the potential of in-between spaces is immense, realizing it means confronting the reasons they’ve often been neglected or problematic. These challenges are real, but absolutely surmountable with thoughtful design and community engagement.
Overcoming the Identity Crisis: Many transitional spaces, like areas around transport hubs or forgotten urban lots, suffer from a lack of identity. They belong to “no one” and therefore lack a sense of community or ownership. The challenge is to instill identity without imposing it. This often involves designing around people and the existing community, understanding their needs and aspirations. It’s not about creating a generic plaza, but a place that resonates with its specific context and users. As architect Luca Aldrighi emphasizes, the design must consider the community and the surrounding landscape, embracing context rather than conflicting with it.
Tackling Safety and Perception: Underpasses, poorly lit corridors, and abandoned lots are often perceived (and sometimes are) unsafe. Lack of lighting, poor visibility, and signs of neglect can deter positive use. The solutions involve more than just adding lights, though that’s crucial. Activating the space with positive uses – small vendor stalls, art installations, community gardens, seating areas – brings people in. This creates the “eyes on the street” effect Jane Jacobs championed, where legitimate users provide passive surveillance, naturally deterring negative activities. Community participation in the redesign process itself can also foster a sense of ownership and care, further enhancing safety.
Ensuring Accessibility and Connectivity: Some hidden spaces, like those under bridges or elevated structures, can be physically disconnected from the surrounding urban fabric. Access might be awkward or unsafe, crossing busy roads, for example. Meticulous planning is needed to integrate these spaces seamlessly. This involves rethinking entrances, potentially creating new pathways, ensuring ramps and other accessibility features are included, and making the connections intuitive and inviting. The goal is to stitch these fragmented pieces back into the city, improving mobility and ensuring everyone can benefit.
Dealing with Practicalities: Issues like maintenance, ventilation (in enclosed spaces), and managing potential overcrowding in newly popular spots need practical solutions. This might involve durable, easily maintained materials, passive or active ventilation systems, and design strategies that manage flow and provide enough space for comfortable use. Often, integrating green infrastructure (like rain gardens or permeable surfaces) can help manage environmental factors like stormwater runoff while also adding aesthetic and ecological value.
Shifting Mindsets: Perhaps the biggest challenge is overcoming the ingrained perception that these spaces are unimportant or merely functional. It requires a shift in perspective among planners, developers, designers, and the public – seeing these voids not as problems, but as opportunities. “The challenge lies not in the scarcity of space but in the lack of vision,” as one analysis puts it. By showcasing successful transformations and emphasizing the significant social, economic, and well-being benefits, we can encourage a new appreciation for the power hidden within these in-between spaces.
At Curvspace, we believe that addressing these challenges head-on through innovative transitional design and collaborative processes is essential. It’s about transforming liabilities into assets, redefining boundaries not just physically but socially, and ensuring these vital connective spaces contribute positively to the urban experience for everyone.
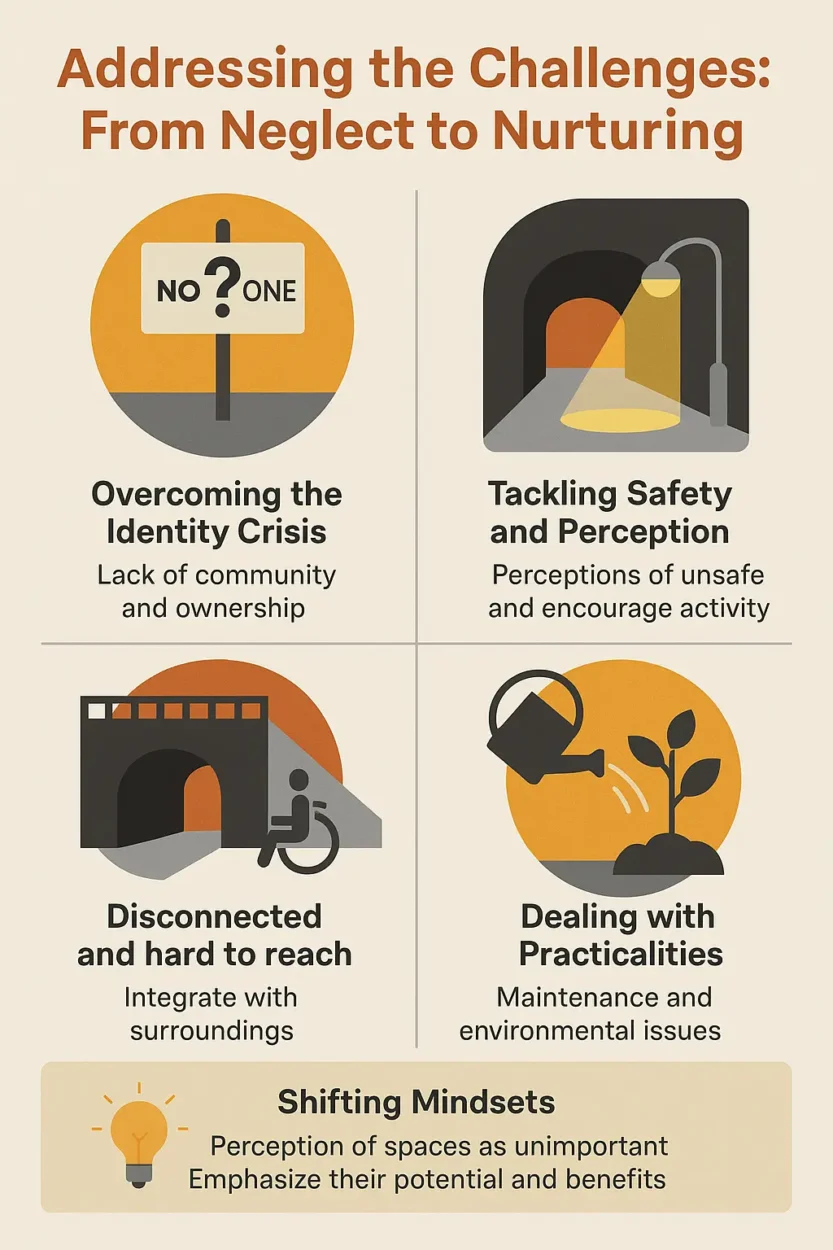
Community at the Core: Designing With, Not Just For
A crucial thread running through the successful revitalization of in-between spaces is community engagement. Designing for a community is one thing; designing with them is where the real magic happens, leading to spaces that are not only functional and beautiful but also deeply resonant and truly owned by the people who use them. This approach is fundamental to how we think at Curvspace.
As architect Sameena Sitabkhan, involved in community-based projects, highlights, architects don’t always get the chance to work directly with the end-users; there are often intermediaries. But programs that facilitate direct collaboration between designers (including students) and residents offer invaluable benefits. Students learn to listen, to understand needs and desires beyond the brief, and residents gain agency in shaping their own environment. Sitabkhan emphasizes the importance of humility: “We are stepping in on a community that doesn’t know us… it’s our job to be guests in that community and it’s our job to leave our privilege behind and just listen.” Only after this deep listening can design skills be truly effective in creating something meaningful and useful.
This collaborative process directly addresses the challenge of identity and belonging. When community members participate in visioning, planning, and even building, the resulting space reflects their culture, values, and aspirations. It ceases to be an anonymous transitional space and becomes their space. This fosters a stronger sense of ownership, encourages stewardship, and significantly enhances the positive social impact.
Think about transforming a neglected alleyway. A top-down approach might install generic benches and lighting. A community-based approach, however, might uncover a desire for a mural painted by local youth, planters for herbs used in traditional cooking, or a small stage for impromptu performances. The resulting space is richer, more specific, and far more likely to be embraced and activated by the community.
This process isn’t always easy. It requires time, patience, skilled facilitation, and a willingness to relinquish some control. But the rewards are immense. It builds social capital, empowers residents, and leads to more resilient and adaptable designs. It ensures that the boundary redefinition we seek isn’t just physical but also social, breaking down barriers between designers and users, and fostering genuine community connections through the shared act of creation.
Integrating tools like landscape architecture, artistic strategies, and universal design principles within this participatory framework allows for solutions that are ecologically sound, culturally relevant, and accessible to all. The goal is to create attractive, safe, and meaningful public areas within these in-between spaces that truly serve the community, contributing to the overall quality of life and the positive transformation of the urban environment. How could engaging the local community unlock the hidden potential of a neglected space in your neighborhood?
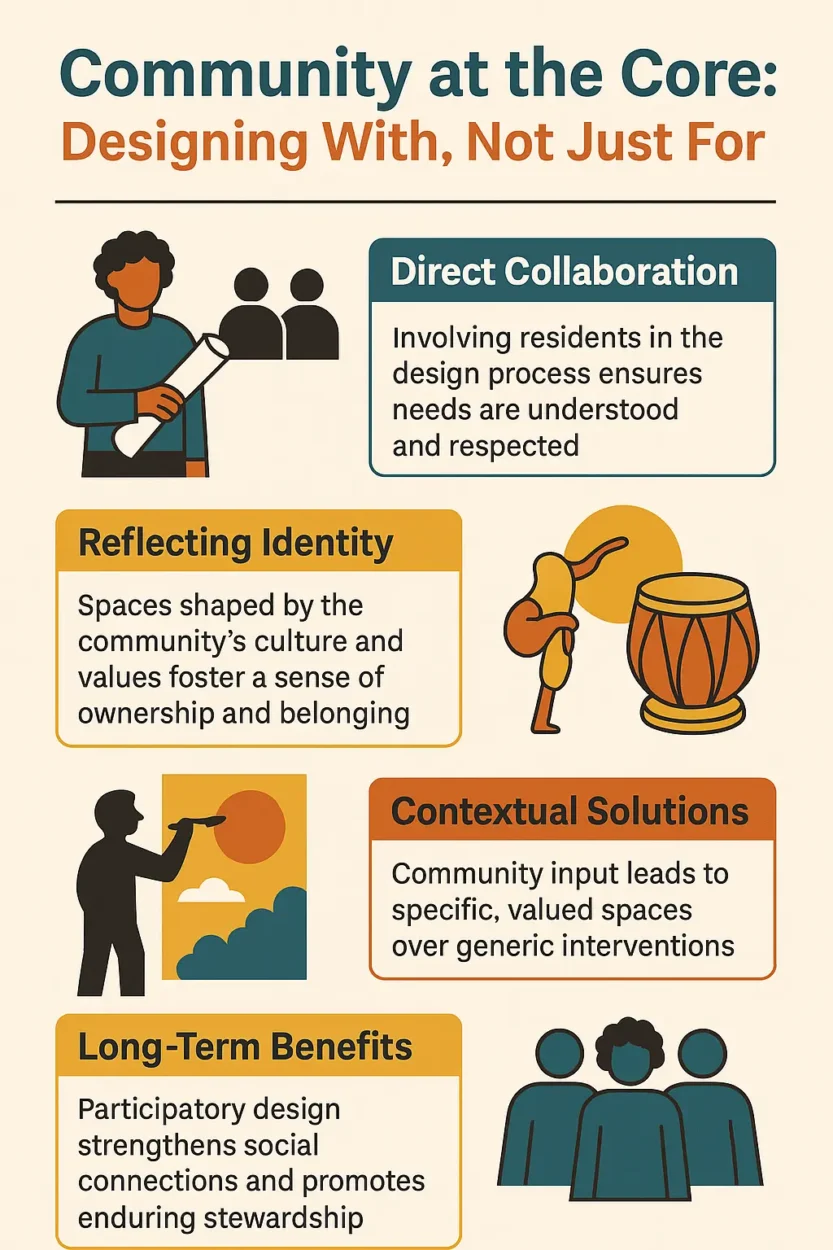
Looking Forward: The Evolving Role of In-Between Spaces
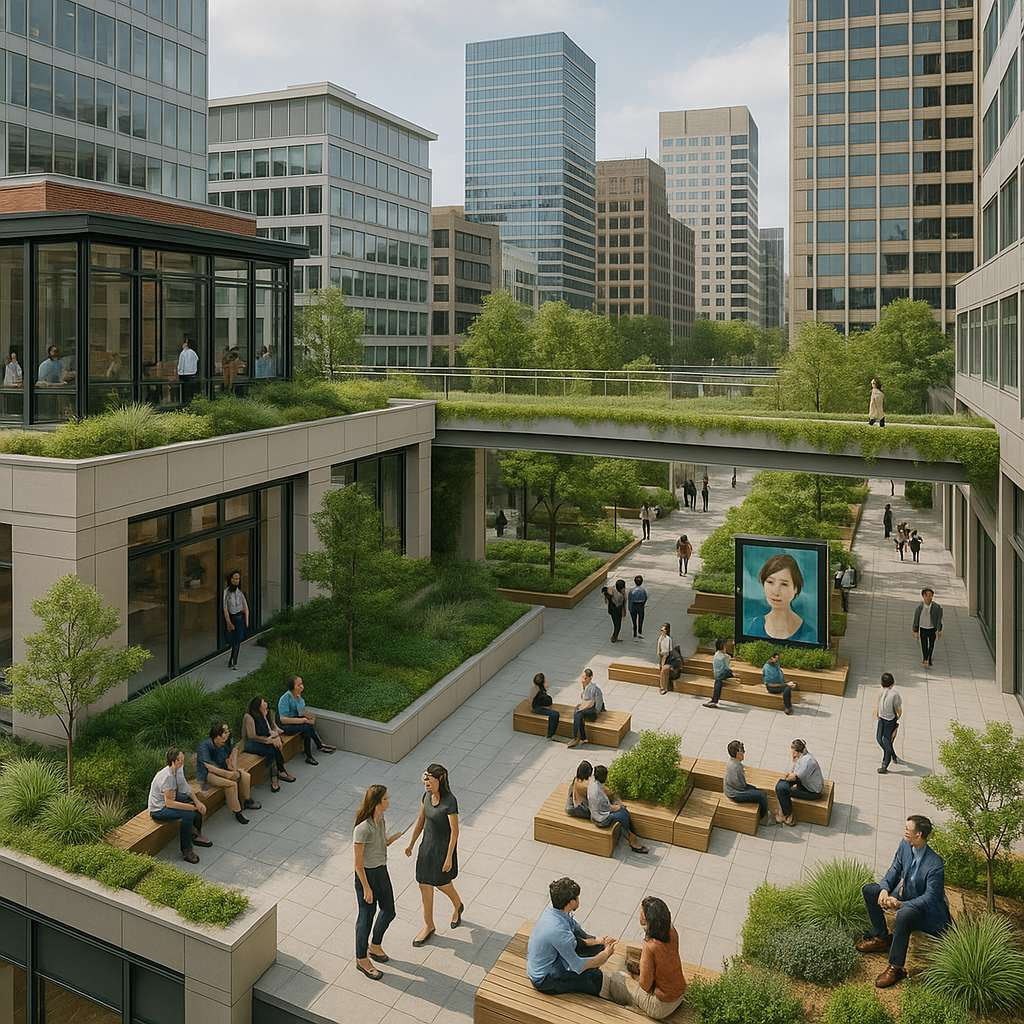
The way we think about and utilize in-between spaces is constantly evolving, driven by changing urban pressures, technological advancements, and a growing understanding of the deep connection between environment and well-being. As we look to the future, the role of these transitional zones is set to become even more critical in shaping livable, resilient, and socially vibrant cities.
Responding to Densification: As cities grow denser, public space becomes increasingly precious. Forgotten slivers of land, wide corridors, or underutilized plazas represent valuable opportunities to create much-needed breathing room, green pockets, and social hubs. Transitional design strategies that maximize flexibility and multi-functionality will be key – think lobbies that double as event spaces, or passageways that incorporate pop-up retail or community noticeboards. These spaces can act as mediators between existing structures and new developments, providing continuity and familiarity amidst change.
Integrating Technology: Smart technology offers new possibilities for enhancing in-between spaces. Interactive lighting that responds to movement, digital displays providing community information or showcasing local art, integrated charging stations, or environmental sensors monitoring air quality can all add layers of functionality and engagement. However, the integration must be human-centered, enhancing the experience without becoming intrusive or exclusive. The goal remains fostering community connections, not just digital ones.
Climate Resilience and Ecology: In-between spaces have a significant role to play in urban resilience. Incorporating green infrastructure – like bioswales in plazas, green roofs on connecting structures, or vertical gardens along corridor walls – can help manage stormwater, reduce the urban heat island effect, improve air quality, and support biodiversity. This ecological function blends seamlessly with social goals, as green spaces are inherently inviting and beneficial for mental well-being. Designing for “sufficiency,” using resources wisely and creating ecological benefits, becomes paramount.
Blurring Programmatic Boundaries: The lines between different types of spaces (work, live, play, learn) are becoming increasingly blurred. In-between spaces can facilitate this shift. A university corridor might incorporate study nooks and collaborative zones; an office lobby might feature a café open to the public; a residential building’s entrance area could host small community gatherings. This programmatic flexibility makes these spaces more active and adaptable throughout the day and week, fostering a richer urban life. The concept of “porosity,” allowing for a mélange of uses and permeable boundaries, becomes a design driver.
A Canvas for Creativity and Expression: As cities potentially become more uniform in some ways, unique in-between spaces offer vital opportunities for local identity and creative expression. Public art, temporary installations, community-led programming, even sanctioned graffiti walls can turn overlooked areas into vibrant cultural landmarks. These spaces can be generators of creativity, reflecting the specific character and dynamism of their neighborhoods.
At Curvspace, we’re excited by these future directions. We see transitional design not just as a style, but as an adaptive approach perfectly suited to navigating these evolving needs. By continuing to explore the potential beyond walls, focusing on the human experience, fostering community connections, and embracing innovative solutions, we can ensure that these crucial in-between spaces contribute significantly to the health, happiness, and social fabric of our future cities. The journey, quite literally, is becoming as important as the destination.
People Also Ask
What exactly is transitional design in architecture?
Transitional design in architecture represents a blend or fusion of traditional and modern styles. It seeks balance, often pairing the comfort and classic elements of traditional design (like rich textures or familiar forms) with the clean lines, neutral palettes, and functionality of contemporary aesthetics. In practice, this might mean an open-concept interior layout within a building featuring traditional exterior elements, or modern furnishings juxtaposed with classic architectural details like simplified crown molding. The goal is to create spaces that feel both timeless and current, bridging past and present design sensibilities.
How can ‘in-between spaces’ improve community well-being?
Well-designed in-between spaces (like lobbies, corridors, plazas, or even activated alleys) can significantly enhance community well-being. By incorporating elements like comfortable seating, greenery (biophilic design), good lighting, and art, these spaces encourage positive social interaction and community connections. Active and welcoming transitional zones increase perceived safety (“eyes on the street”) and foster a sense of belonging. Access to nature, even in small doses within these spaces, can reduce stress and improve mental health, while inviting staircases can promote physical activity. Ultimately, they contribute to a higher quality of urban life by making everyday transitions more pleasant and socially engaging.
Why are transitional spaces often overlooked in urban planning?
Transitional spaces are often overlooked because they are primarily seen as purely functional conduits – necessary for circulation but not destinations in themselves. Their potential for social impact or contribution to place identity is frequently underestimated during the planning process, where focus tends to be on major buildings or defined public squares. Sometimes they are the unintentional leftovers of zoning or development (“urban voids”), lacking clear ownership or purpose. This neglect can lead to underutilization, perceived lack of safety, and missed opportunities for enhancing the urban fabric and fostering community connections.
Conclusion
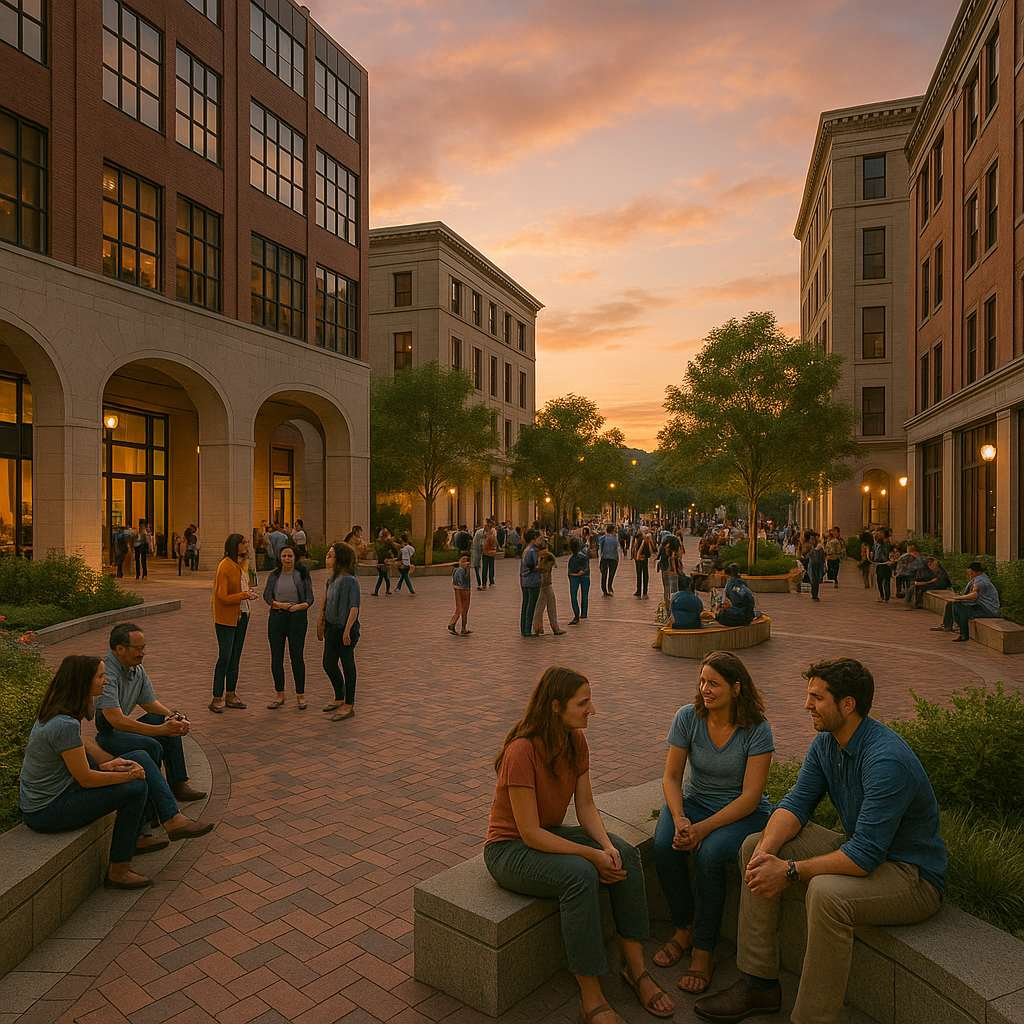
The spaces between – the corridors, thresholds, and plazas – hold immense, often untapped social power. Moving beyond walls, transitional design offers the tools to transform these in-between spaces from mere passageways into vibrant hubs for community connections and positive social impact. At Curvspace, we champion this potential, redefining boundaries to create environments that nurture interaction and enrich daily life. Ready to unlock the hidden potential in your spaces? Contact Curvspace today to explore how thoughtful design can foster connection.
References
- Curvspace. Topics. Accessed April 24, 2025.
- Curvspace. Well-Being. Accessed April 24, 2025.
- Rembeza, M., & Sas-Bojarska, A. (2022). The Changing Nature of In-Between Spaces in the Transformation Process of Cities. Urban Planning, 7(1). Cogitatio Press.
- Aldrighi, L. (Interview). How to Design a Transitional Space with Identity. RMJM. Accessed April 24, 2025.
- Can, I. (2012). In-Between Space and Social Interaction: A Case Study of Three Neighbourhoods in Izmir [PhD Thesis]. University of Nottingham.
- Where the city hides, forgotten spaces and its stories. (2025, March 25). Re-Thinking the Future.
- The Essence of Transitional Design in Classic and Modern Decor. (2023, October 18). Kaiko Design Interiors.
- Sitabkhan, S. (Interview). (2020, September 23). Community-based Architecture – Creative Mind [Video]. Academy of Art University / YouTube.
- Alhumaidi, F. Redefining Boundaries – Thesis. Fawwaz Alhumaidi Portfolio. Accessed April 24, 2025.
- The Spaces Between: Exploring the Psychology of Transitional … (2024, December 14). Architizer.
- 10 Steps to Optimizing Your URL Structure for Better SEO. (2024, November 7). Ranking By SEO.
- What is Transitional Architecture? (2023, June 9). KGA Studio Architects.
- Rembeza, M., & Sas-Bojarska, A. (2022). The Changing Nature of In-Between Spaces in the Transformation Process of Cities [PDF Version]. Urban Planning, 7(1), 38-51.
- A Guide to Luxurious Transitional Design Principles. Fancy House Design. Accessed April 24, 2025.
- Esber, H. (2021, May 18). The Soul Of The Space Is In-Between: Curating The Connective Fabric Through Placemaking. LinkedIn.
- Re-Thinking the role of Urban In-Between Spaces [PDF]. (2016, December 29). ANZAScA Conference Proceedings.
Disclosure
Our content is reader-supported. This means if you click on some of our links, then we may earn a commission. Commissions do not affect our editor’s opinions or evaluations. Learn more about our editorial process.

About the Editorial Staff
The Curvspace editorial team comprises a diverse group of experts on intermediate and threshold spaces in homes and workplaces. Architects and interior designers, civil engineers and artists, environmental and behavioral psychologists, sociologists and anthropologists. All collaborate to create helpful content, that explores the full potential of these often-overlooked areas to enhance our daily lives.

