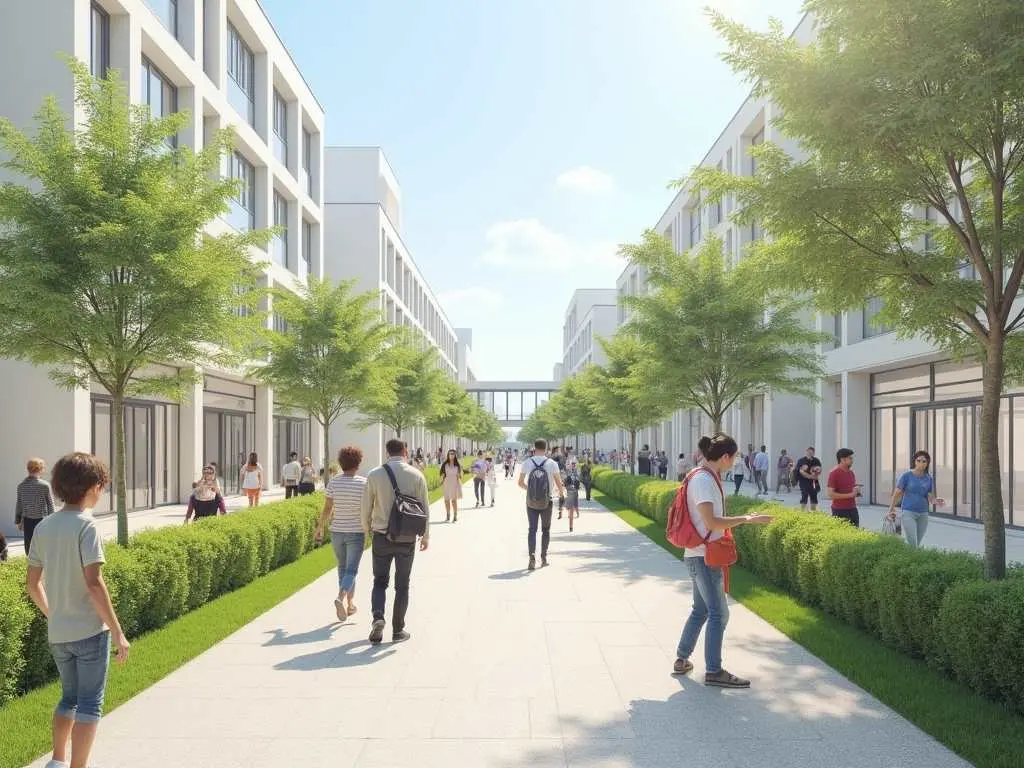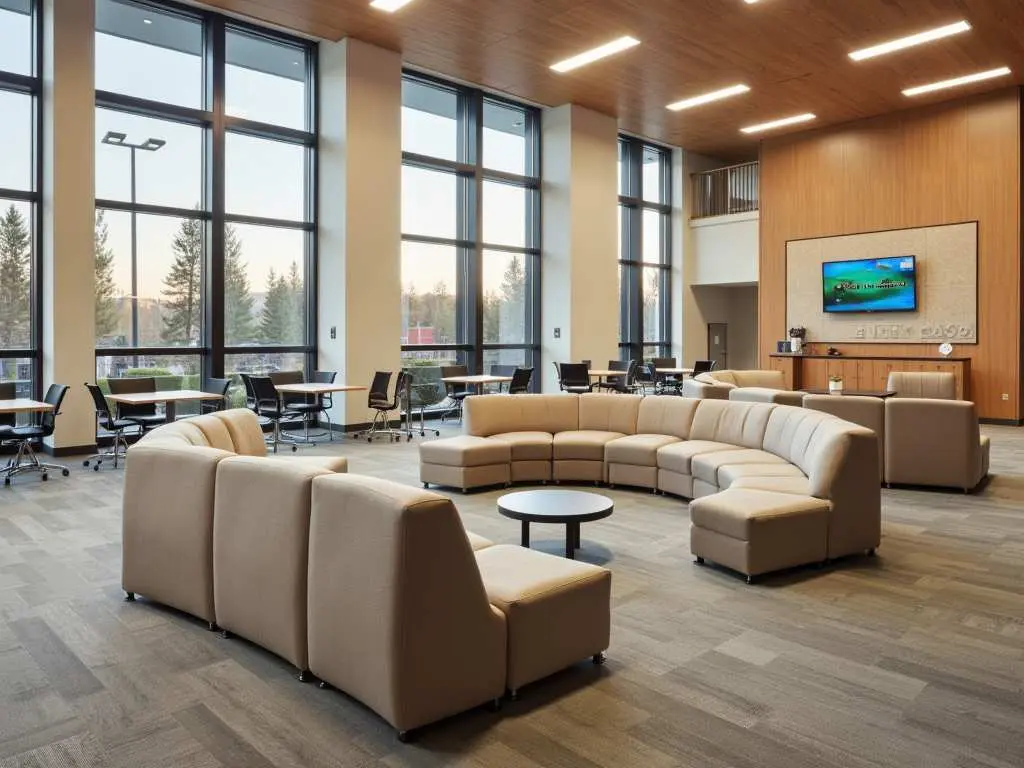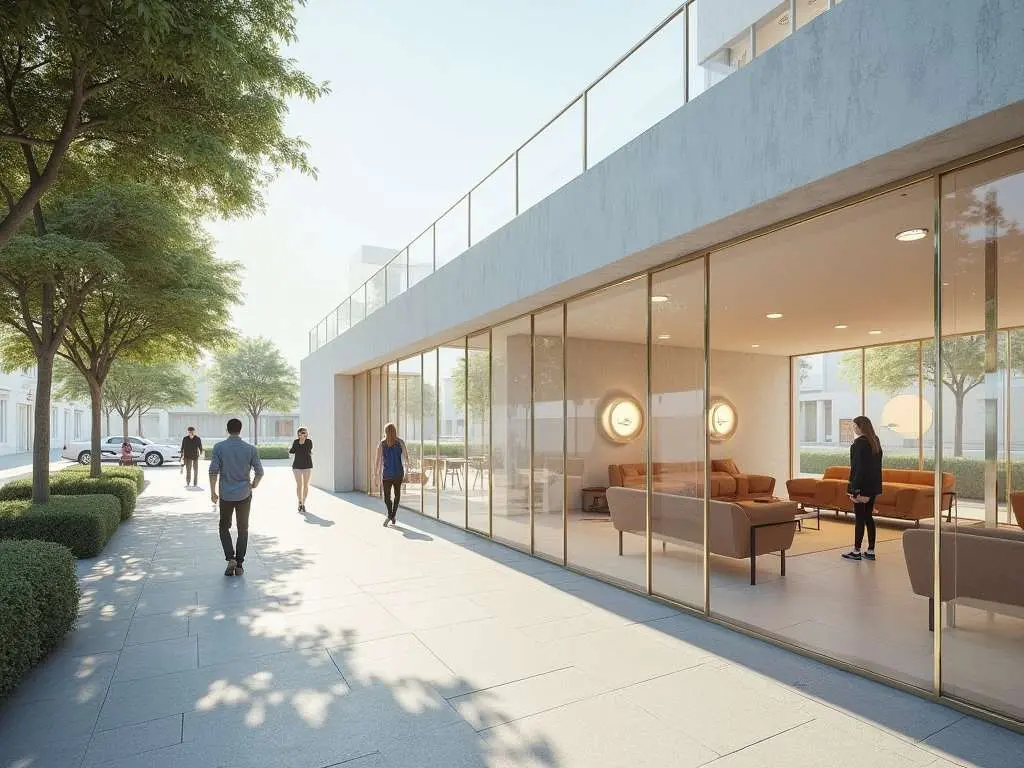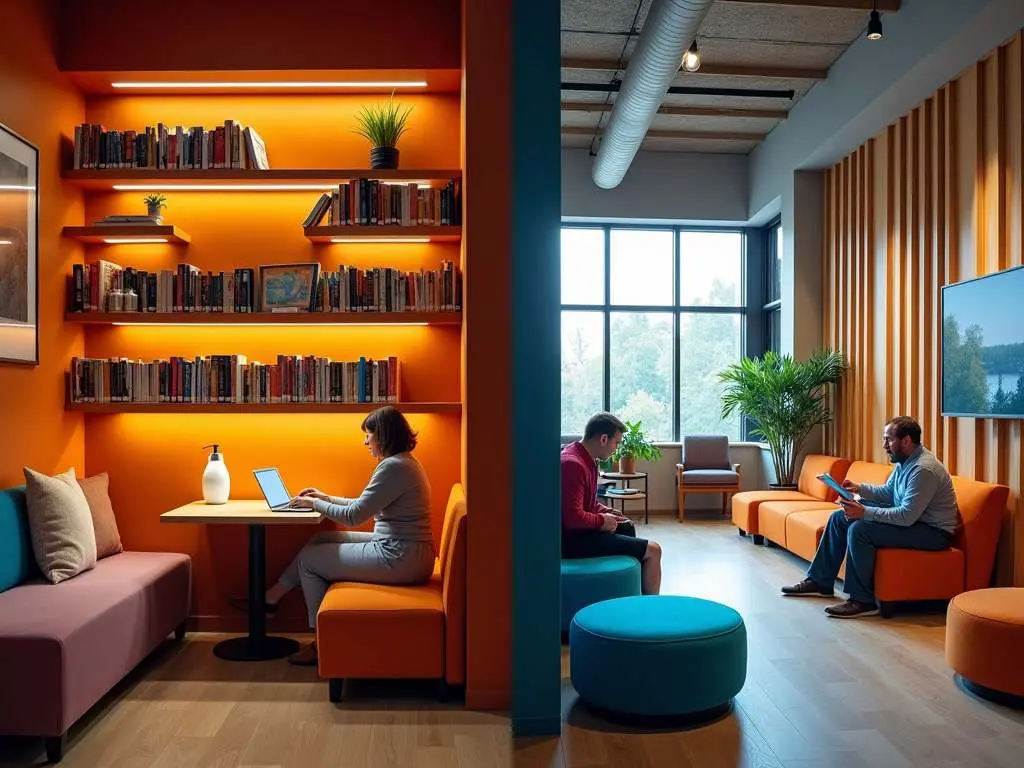As a consultant specializing in shared living environments, I’ve witnessed how semi-public transitional spaces can bridge the gap between private comfort and communal engagement. At Curvspace, we prioritize designs that cultivate both personal retreat and spontaneous social connection. In this comprehensive overview, we’ll explore how to craft semi-public areas that strike the right balance, ensuring inhabitants feel safe while also encouraging meaningful interaction. Get ready to discover effective strategies for shaping these pivotal transitional zones.
Jump to:
Design Approaches for Semi-Public Spaces
Zoning Tactics

- Privacy Gradients: Semi-public spaces should offer a range of privacy levels, from intimate corners to more open, communal areas. This can be achieved through the use of visual barriers, changes in elevation, or the strategic placement of furniture and plants.
- Spatial Hierarchy: Creating a hierarchy of spaces within semi-public areas helps in defining the transition from private to public. This can include semi-private courtyards, communal gardens, or shared entryways that serve as buffers.
Furnishings and Layout

- Seating Arrangements: Furniture should be arranged to facilitate both privacy and interaction. For instance, benches without dividers allow for flexible seating arrangements, encouraging social interaction when desired or providing space for solitude.
- Interactive Elements: Incorporating elements like interactive displays or games can foster community engagement while still respecting individual privacy needs.
Acoustical Considerations
- Sound Management: Semi-public transitional spaces should be designed to manage sound effectively. Acoustic panels, water features, or natural barriers like hedges can help in creating quieter zones for privacy while allowing for communal noise in other areas.
Visual and Physical Boundaries

- Soft Edges: Using soft edges like changes in flooring material, slight elevation changes, or visual cues can define semi-public transitional spaces without creating a fortress-like atmosphere.
- Permeable Borders: Borders should be semi-permeable, allowing visual connection but providing a sense of separation. This can be achieved through the use of low hedges, partial walls, or transparent materials.
People also Ask
Q1. What are semi-public transitional spaces?
A: Semi-public transitional spaces are areas that are accessible to the public but have a degree of privacy or exclusivity, often found in residential complexes, office buildings, or educational institutions. They serve as a buffer between private and fully public spaces.
Q2. How do semi-public transitional spaces enhance community engagement?
A: These spaces provide opportunities for spontaneous interactions, fostering a sense of community through shared activities, visual connections, and the ability to observe and participate in community life.
Q3. What are the challenges in designing semi-public transitional spaces?
A: Balancing privacy with community interaction, managing noise levels, ensuring accessibility, and creating spaces that are adaptable to various uses and user groups are key challenges.
Conclusion
In conclusion, the design of semi-public transitional spaces is a delicate balance between fostering community engagement and respecting individual privacy. By employing thoughtful zoning, flexible furnishings, and considering acoustics and visual boundaries, these spaces can become vibrant hubs of interaction while still offering personal retreats. At Curvspace, we invite you to explore these design principles further and see how they can transform your living or working environment into a place where community thrives without compromising personal space.
References
- Sak, Zuzanna. “Semi-public Spaces and Community: A Guideline for Enhancing Sustainable Communities by Defining Public and Private Space Hierarchy.”
- Project for Public Spaces. “An Idea Book for Placemaking: Semi Public Zone.”
- Chalmers Publication Library. “Levels of Privacy.”
Disclosure
Our content is reader-supported. This means if you click on some of our links, then we may earn a commission. Commissions do not affect our editor’s opinions or evaluations. Learn more about our editorial process.

About the Editorial Staff
The Curvspace editorial team comprises a diverse group of experts on intermediate and threshold spaces in homes and workplaces. Architects and interior designers, civil engineers and artists, environmental and behavioral psychologists, sociologists and anthropologists. All collaborate to create helpful content, that explores the full potential of these often-overlooked areas to enhance our daily lives.


