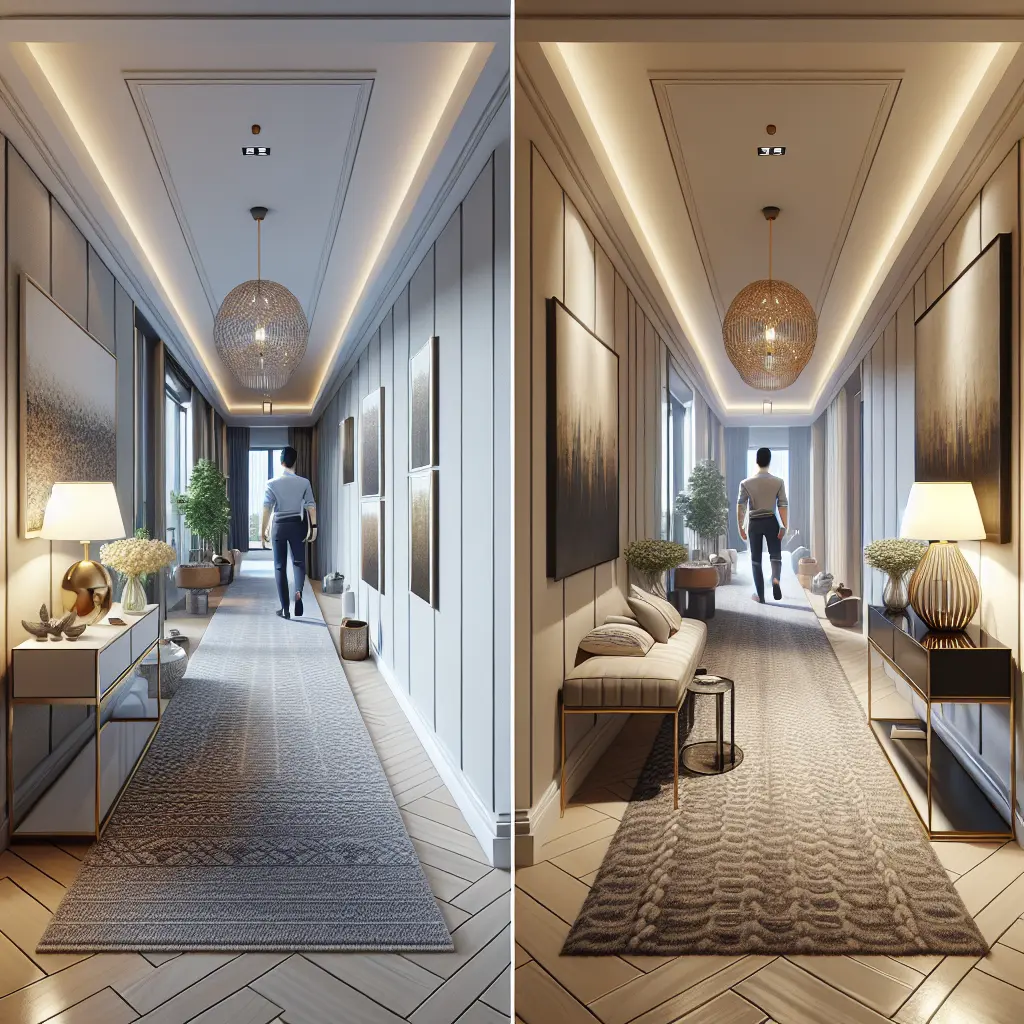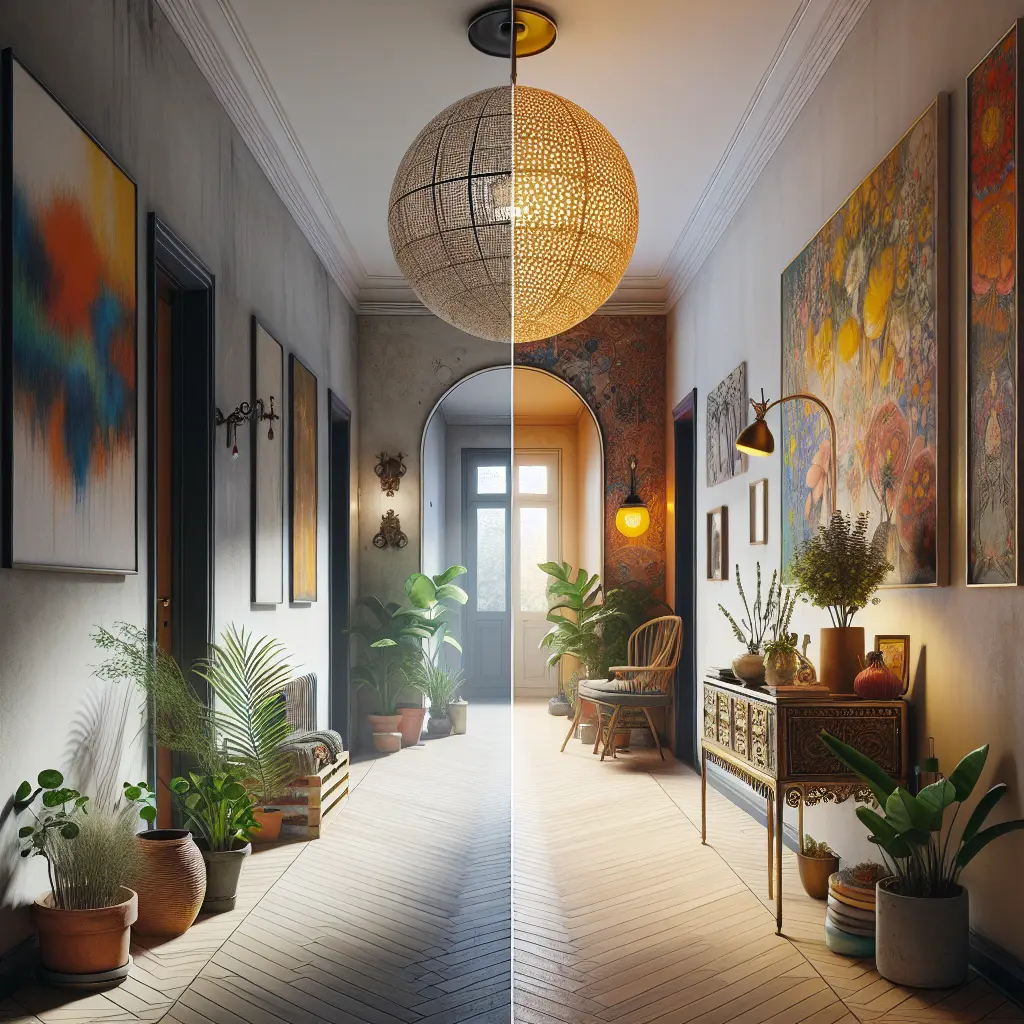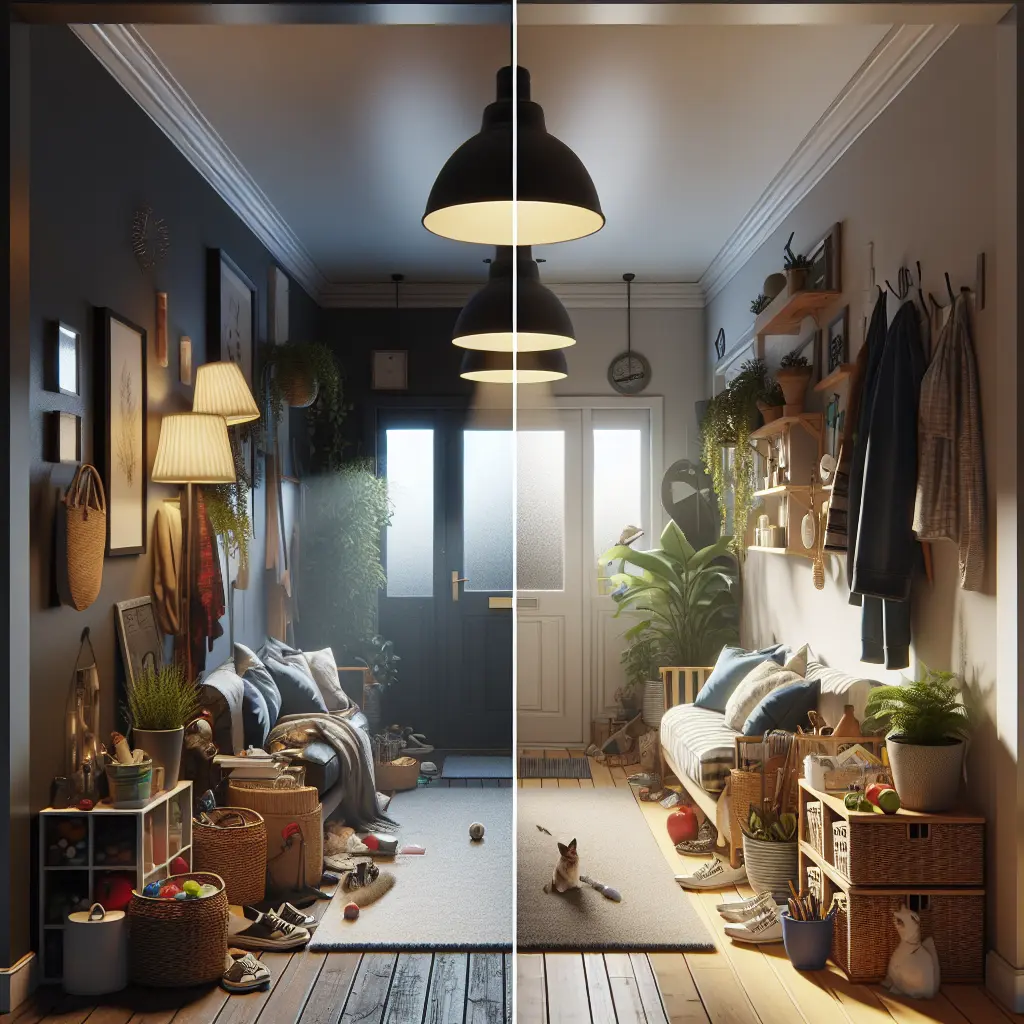As an architect and interior design consultant with over a decade of experience, I’ve seen my fair share of hallway mishaps. These often-overlooked spaces play a crucial role in our homes and buildings, serving as the arteries that connect different areas and set the tone for the entire property. At Curvspace, we believe that well-designed hallways can significantly enhance the value and functionality of any space. Let’s explore the common mistakes property owners make and how to avoid them.
Reader Disclosure
Jump to:
1. Neglecting Proper Lighting
One of the most frequent hallway mistakes I encounter is inadequate lighting. Dimly lit corridors not only feel unwelcoming but can also be hazardous. Property owners often underestimate the importance of layered lighting in these transitional spaces.
Solution: Implement a combination of ambient, task, and accent lighting to create a well-lit and inviting atmosphere. Consider these options:
- Recessed ceiling lights for overall illumination
- Wall sconces for decorative accents
- LED strip lights along baseboards for subtle guidance
- Pendant lights for statement pieces in wider hallways
Proper lighting not only enhances safety but also creates a welcoming atmosphere that sets the tone for the rest of your home.
2. Ignoring Storage Solutions
Another common oversight is the lack of storage in hallways. Many property owners fail to capitalize on the potential of these spaces to alleviate clutter and improve organization.
Solution: Incorporate clever storage options that blend seamlessly with your hallway design:
- Built-in cabinets or shelving units
- Bench seating with hidden storage compartments
- Wall-mounted coat racks or hooks
- Slim console tables with drawers
By maximizing storage, you can keep your hallways tidy and functional while maintaining an aesthetically pleasing appearance.
3. Choosing Inappropriate Flooring
Selecting the wrong flooring material is a mistake that can lead to both aesthetic and practical issues. Hallways experience high foot traffic, making durability a key consideration.
Solution: Opt for flooring materials that are both attractive and resilient:
- Porcelain or ceramic tiles
- Luxury vinyl planks
- Engineered hardwood
- Low-pile carpets with stain-resistant treatments
Remember to consider factors such as maintenance, acoustics, and compatibility with adjacent rooms when selecting your hallway flooring.
4. Disregarding Proportions and Scale

Many property owners make the mistake of overcrowding narrow hallways or leaving wide corridors feeling empty and uninviting. Understanding the importance of proportion and scale is crucial for creating a balanced and harmonious space.
Solution: Tailor your design choices to the dimensions of your hallway:
For narrow hallways:
- Use vertical stripes or patterns to create an illusion of height
- Opt for slim furniture pieces and wall-mounted fixtures
- Incorporate mirrors to visually expand the space
For wide hallways:
- Create distinct zones for different functions (e.g., seating area, display space)
- Use area rugs to define spaces and add warmth
- Consider a gallery wall or large-scale artwork to fill empty walls
By paying attention to proportions, you can transform your hallway from a mere passageway into a functional and visually appealing part of your home.
5. Overlooking Color Psychology
The power of color in influencing mood and perception is often underestimated in hallway design. Choosing the wrong color scheme can make your space feel cramped, dark, or unwelcoming.
Solution: Leverage color psychology to create the desired atmosphere:
- Light, cool colors (e.g., pale blue, soft green) can make narrow hallways feel more spacious
- Warm neutrals (e.g., beige, light gray) create a welcoming and timeless look
- Bold accent colors can add personality and guide the eye through the space
- Consider using color blocking techniques to add visual interest
Remember that color choices should also complement the adjacent rooms for a cohesive flow throughout your property.
6. Failing to Incorporate Personal Style

A common mistake is treating hallways as purely functional spaces, devoid of personality. This oversight can result in bland, forgettable areas that fail to make a lasting impression.
Solution: Infuse your hallway with elements that reflect your personal style:
- Display artwork or family photos
- Incorporate unique light fixtures or statement pieces
- Use textured wallpaper or interesting paint techniques
- Add plants or decorative objects to create visual interest
By treating your hallway as an extension of your living space, you can create a more cohesive and inviting home environment.
7. Neglecting Acoustics
Poor acoustic management in hallways can lead to echoes and noise transmission, affecting the overall comfort of your home. This is especially problematic in properties with hard surfaces and open floor plans.
Solution: Implement sound-absorbing elements to improve acoustic comfort:
- Hang tapestries or fabric wall hangings
- Install acoustic panels disguised as artwork
- Use plush area rugs or runners
- Incorporate soft furnishings like upholstered benches
By addressing acoustics, you can create a more comfortable and peaceful environment throughout your property.
8. Underestimating the Importance of Proper Ventilation
Lastly, many property owners overlook the significance of adequate ventilation in hallways. Poor air circulation can lead to stale odors, moisture buildup, and even mold growth.
Solution: Implement effective ventilation strategies:
- Install ceiling fans in wider hallways
- Ensure proper air return vents are in place
- Use dehumidifiers in damp or basement hallways
- Consider adding windows or skylights where possible to improve natural airflow
Proper ventilation not only improves air quality but also contributes to the overall comfort and health of your living space.
People Also Ask
How wide should a hallway be?
Ideally, residential hallways should be at least 36 inches wide, with 42-48 inches being more comfortable for two-way traffic.
What’s the best paint finish for hallways?
Semi-gloss or satin finishes are recommended for hallways as they are durable, easy to clean, and reflect light well.
How can I make a dark hallway brighter?
Use light colors, incorporate mirrors, add layered lighting, and consider installing a skylight or solar tube if possible.
Conclusion
Avoiding these common hallway mistakes can significantly enhance the functionality, aesthetics, and value of your property. By paying attention to lighting, storage, flooring, proportions, color, personal style, acoustics, and ventilation, you can transform your hallways into inviting, efficient spaces that seamlessly connect the different areas of your home. Remember, a well-designed hallway sets the tone for the entire property and contributes to a more harmonious living environment.
Show & Tell
We’d love to hear your thoughts about these ideas! Simply click the link to head over to your favorite platform and add your comments about this post there. We’d like to know about your insights, questions, or just saying hi.
Disclosure
Our content is reader-supported. This means if you click on some of our links, then we may earn a commission. Commissions do not affect our editor’s opinions or evaluations. Learn more about our editorial process.

About the Editorial Staff
The Curvspace editorial team comprises a diverse group of experts on intermediate and threshold spaces in homes and workplaces. Architects and interior designers, civil engineers and artists, environmental and behavioral psychologists, sociologists and anthropologists. All collaborate to create helpful content, that explores the full potential of these often-overlooked areas to enhance our daily lives.


