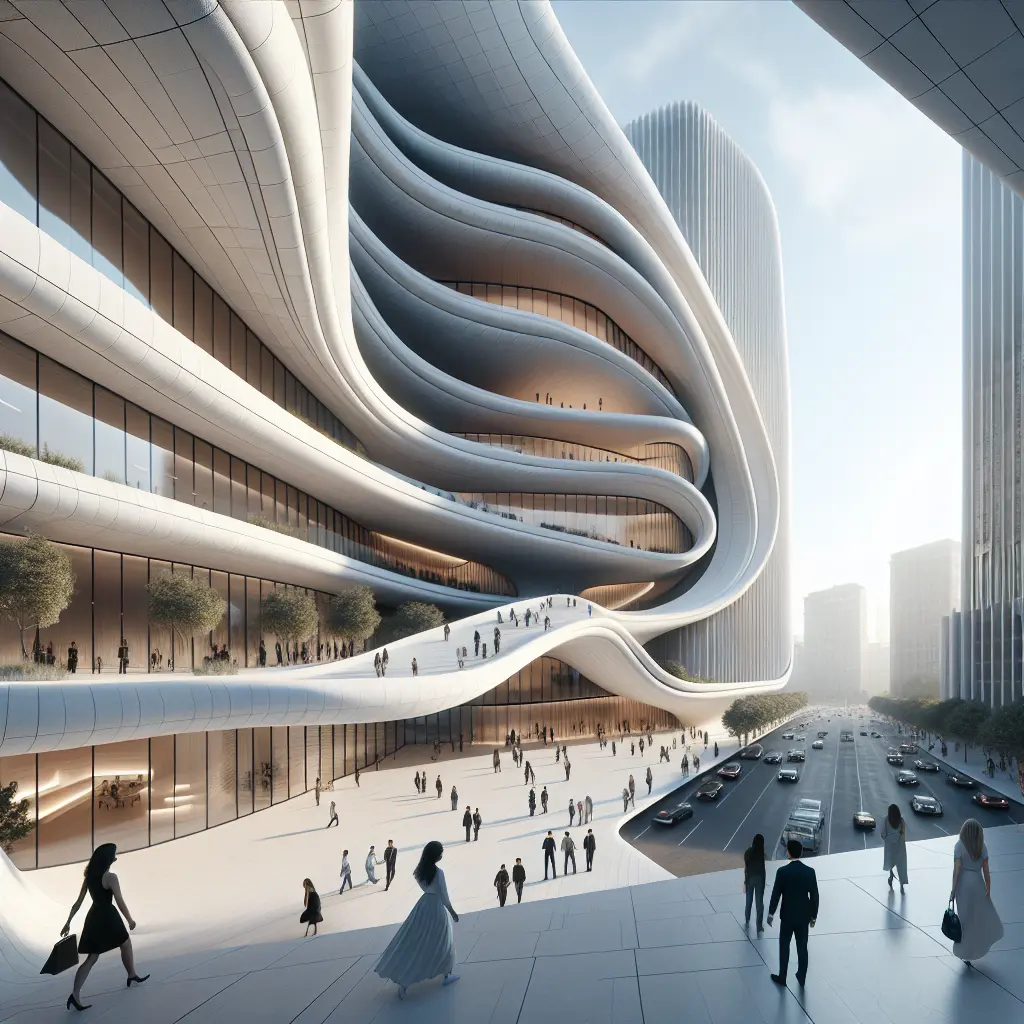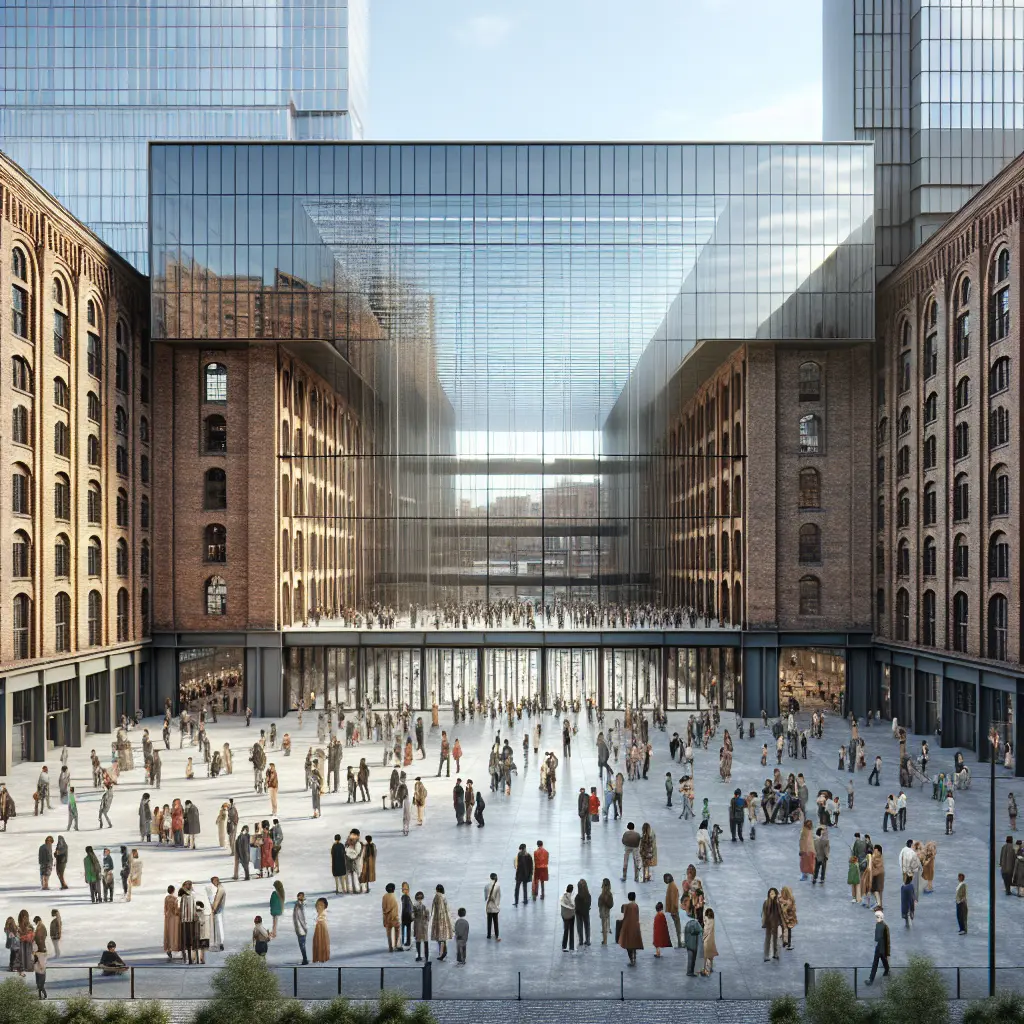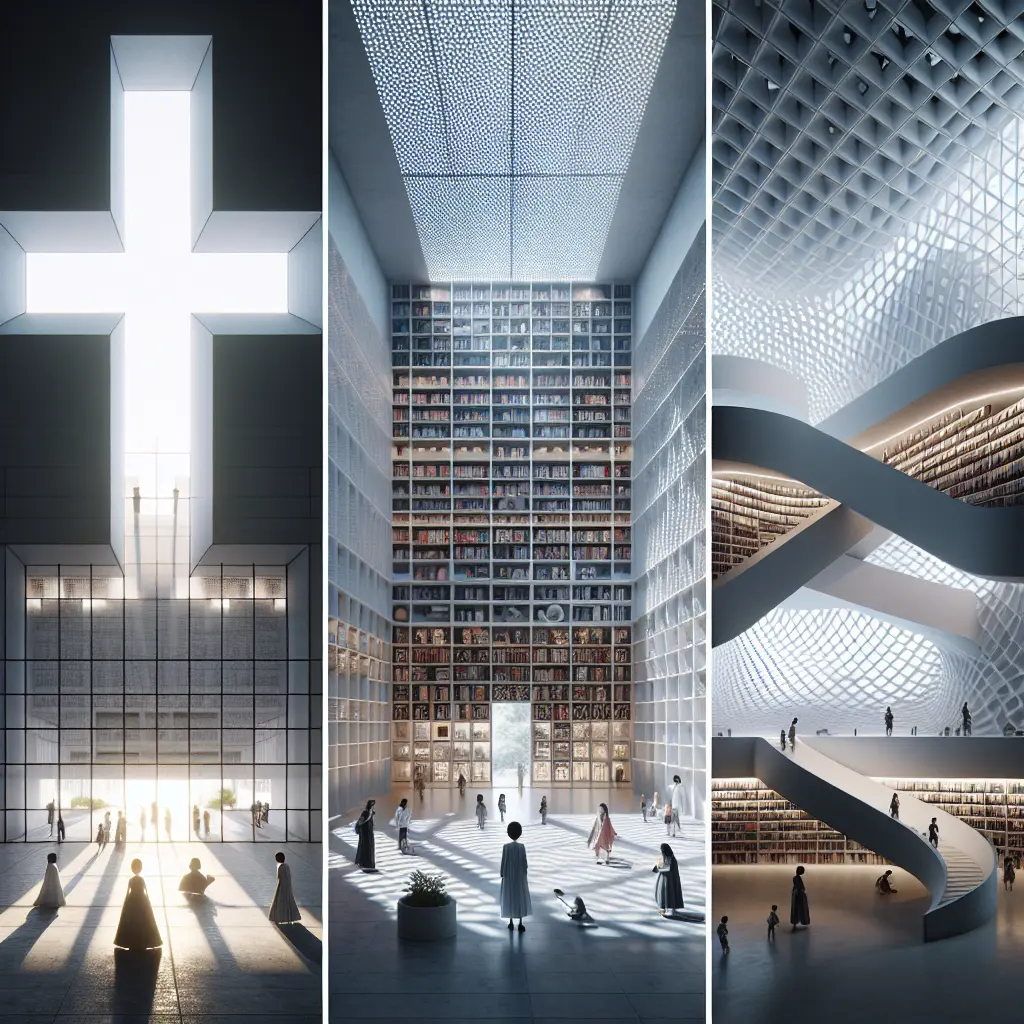As an architect and design enthusiast, I’ve always been fascinated by the power of intermediate spaces to transform our built environment. These in-between areas, often overlooked, hold immense potential for enhancing human experiences and connections. At Curvspace, we recognize the vital role these spaces play in shaping our world, and I’m excited to share insights on the master architects who have revolutionized this aspect of design.
Reader Disclosure
Jump to:
Tadao Ando: The Poet of Light and Shadow
Tadao Ando, the Pritzker Prize-winning Japanese architect, is renowned for his masterful use of light and shadow to create powerful intermediate spaces. His minimalist approach and expert manipulation of natural elements result in spaces that transcend mere functionality, becoming spiritual experiences.
“You cannot simply put something new into a place. You have to absorb what you see around you, what exists on the land, and then use that knowledge along with contemporary thinking to interpret what you see.”
Ando’s Church of the Light in Osaka exemplifies his approach to intermediate spaces. The stark concrete interior is dramatically bisected by a cross-shaped aperture, creating a threshold between light and darkness, sacred and profane.
Rem Koolhaas: Redefining Urban Thresholds
Dutch architect Rem Koolhaas has made a career out of challenging conventional notions of space, particularly in urban contexts. His work often blurs the lines between public and private, creating dynamic intermediate zones that foster interaction and exchange.
“Architecture is a way of thinking about the world very similar in structure to writing a book, since both disciplines represent the same field and domain.”
Koolhaas’s Seattle Central Library is a prime example of his approach to intermediate spaces. The building’s unique form creates a series of interconnected public spaces that serve as thresholds between the city and the library’s interior, redefining the concept of a public institution.
Zaha Hadid: Fluid Transitions

The late Zaha Hadid was known for her revolutionary approach to architecture, characterized by fluid forms and seamless transitions between spaces. Her designs often feature dramatic intermediate areas that challenge our perception of interior and exterior.
“There are 360 degrees, so why stick to one?”
Hadid’s Heydar Aliyev Center in Baku, Azerbaijan, exemplifies her approach to intermediate spaces. The building’s undulating form creates a series of fluid thresholds between the interior and the surrounding landscape, blurring the boundaries between architecture and urban space.
Peter Zumthor: The Master of Atmosphere
Swiss architect Peter Zumthor is renowned for his ability to create deeply atmospheric spaces that engage all the senses. His approach to intermediate spaces often involves careful manipulation of materials, light, and sound to create powerful transitional experiences.
“The strength of a good design lies in ourselves and in our ability to perceive the world with both emotion and reason. A good architectural design is sensuous. A good architectural design is intelligent.”
Zumthor’s Therme Vals spa in Switzerland is a masterclass in the creation of atmospheric intermediate spaces. The building’s sequence of stone-clad pools and chambers creates a series of thresholds that guide visitors on a sensory journey through the space.
Kengo Kuma: Blending Nature and Architecture
Japanese architect Kengo Kuma is known for his innovative use of traditional materials and techniques to create spaces that blur the boundaries between nature and architecture. His approach to intermediate spaces often involves creating permeable boundaries that allow for a seamless flow between interior and exterior.
“My ultimate aim is to ‘erase’ architecture, because I believe that a building should become one with its surroundings.”
Kuma’s Nezu Museum in Tokyo exemplifies his approach to intermediate spaces. The building’s entrance features a long, bamboo-lined approach that serves as a transitional space between the busy city and the serene museum interior, creating a powerful sense of anticipation and discovery.
Steven Holl: Phenomenological Approaches
American architect Steven Holl is known for his phenomenological approach to architecture, which emphasizes the experiential qualities of space. His designs often feature carefully crafted intermediate spaces that engage the senses and create powerful spatial narratives.
“Architecture is bound to situation. And I feel like the site is a metaphysical link, a poetic link, to what a building can be.”
Holl’s Nelson-Atkins Museum of Art expansion in Kansas City showcases his approach to intermediate spaces. The project features a series of translucent glass “lenses” that emerge from the landscape, creating a sequence of threshold spaces that mediate between the existing museum and the surrounding park.
Herzog & de Meuron: Reinterpreting the Familiar

The Swiss firm Herzog & de Meuron is renowned for their innovative approach to materials and form, often reinterpreting familiar architectural elements to create unexpected spatial experiences. Their work frequently features intermediate spaces that challenge our perceptions and create new relationships between buildings and their contexts.
“Architecture is not about form, it’s about many other things. The light and the use, and the structure, and the shadow, the smell and so on. I think form is the easiest to control, it can be done at the end.”
Herzog & de Meuron’s Elbphilharmonie in Hamburg exemplifies their approach to intermediate spaces. The building’s massive public plaza, suspended between the old brick warehouse and the new glass concert hall above, creates a powerful threshold space that serves as a gathering place for the city.
People Also Ask
What is an intermediate space in architecture?
An intermediate space is a transitional area between two distinct zones, often blending indoor and outdoor elements or public and private realms.
Why are intermediate spaces important in architecture?
Intermediate spaces enhance user experience, create smooth transitions, and often serve as social hubs or areas for reflection and adaptation.
How do architects design effective intermediate spaces?
Architects consider factors like light, materials, scale, and context to create intermediate spaces that engage the senses and facilitate meaningful transitions.
Conclusion
The master architects we’ve explored have shown us the transformative power of well-designed intermediate spaces. From Ando’s poetic use of light to Zaha Hadid’s fluid transitions, these visionaries have redefined how we experience and interact with our built environment. As we continue to shape our world, let’s draw inspiration from their innovative approaches to create more meaningful, connected spaces.
Show & Tell
We’d love to hear your thoughts about these ideas! Simply click the link to head over to your favorite platform and add your comments about this post there. We’d like to know about your insights, questions, or just saying hi.
Disclosure
Our content is reader-supported. This means if you click on some of our links, then we may earn a commission. Commissions do not affect our editor’s opinions or evaluations. Learn more about our editorial process.

About the Editorial Staff
The Curvspace editorial team comprises a diverse group of experts on intermediate and threshold spaces in homes and workplaces. Architects and interior designers, civil engineers and artists, environmental and behavioral psychologists, sociologists and anthropologists. All collaborate to create helpful content, that explores the full potential of these often-overlooked areas to enhance our daily lives.


