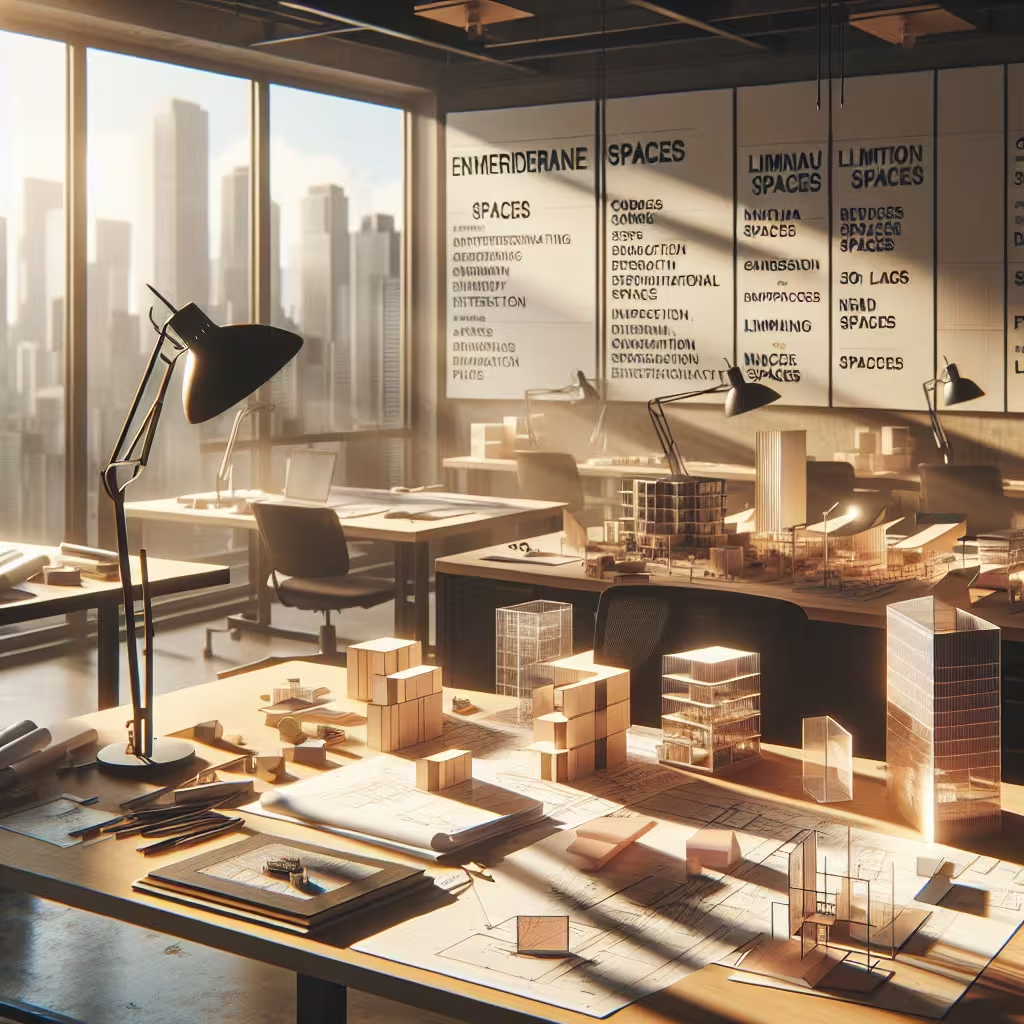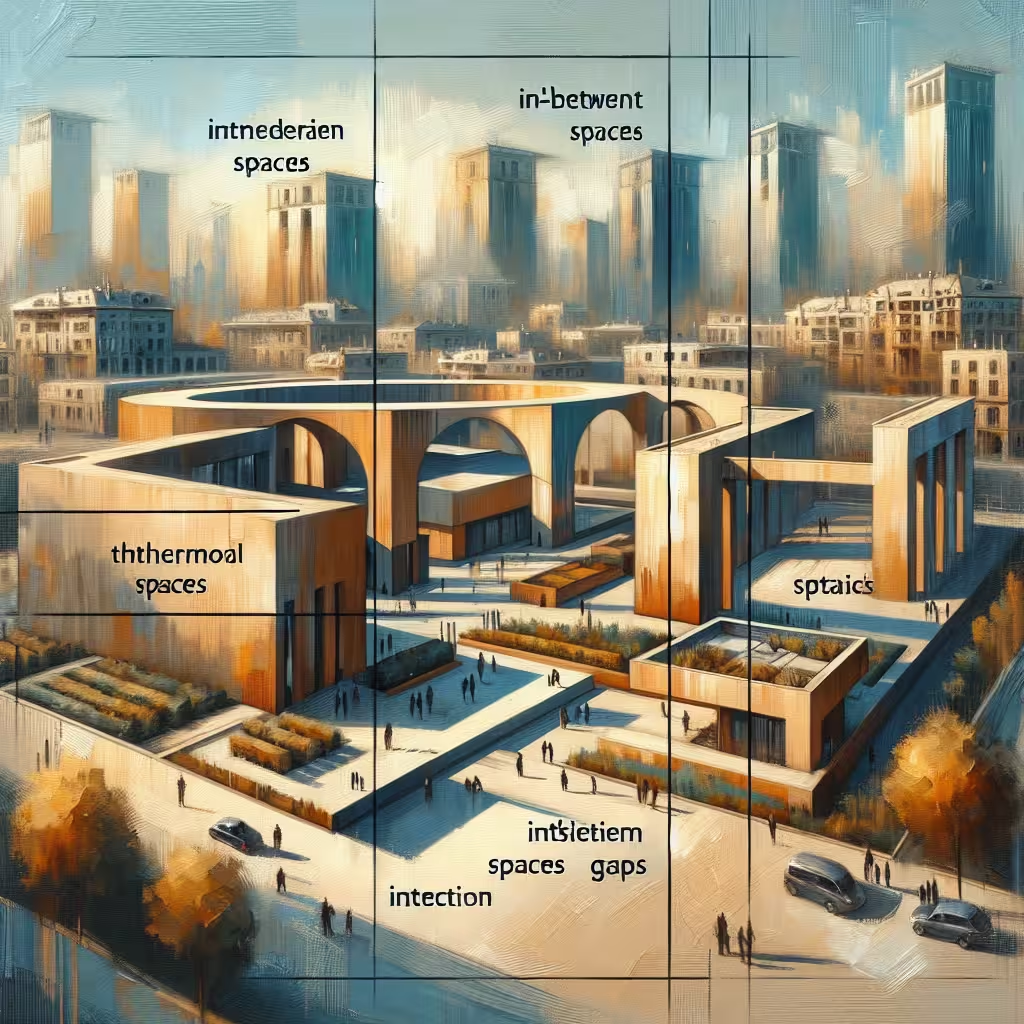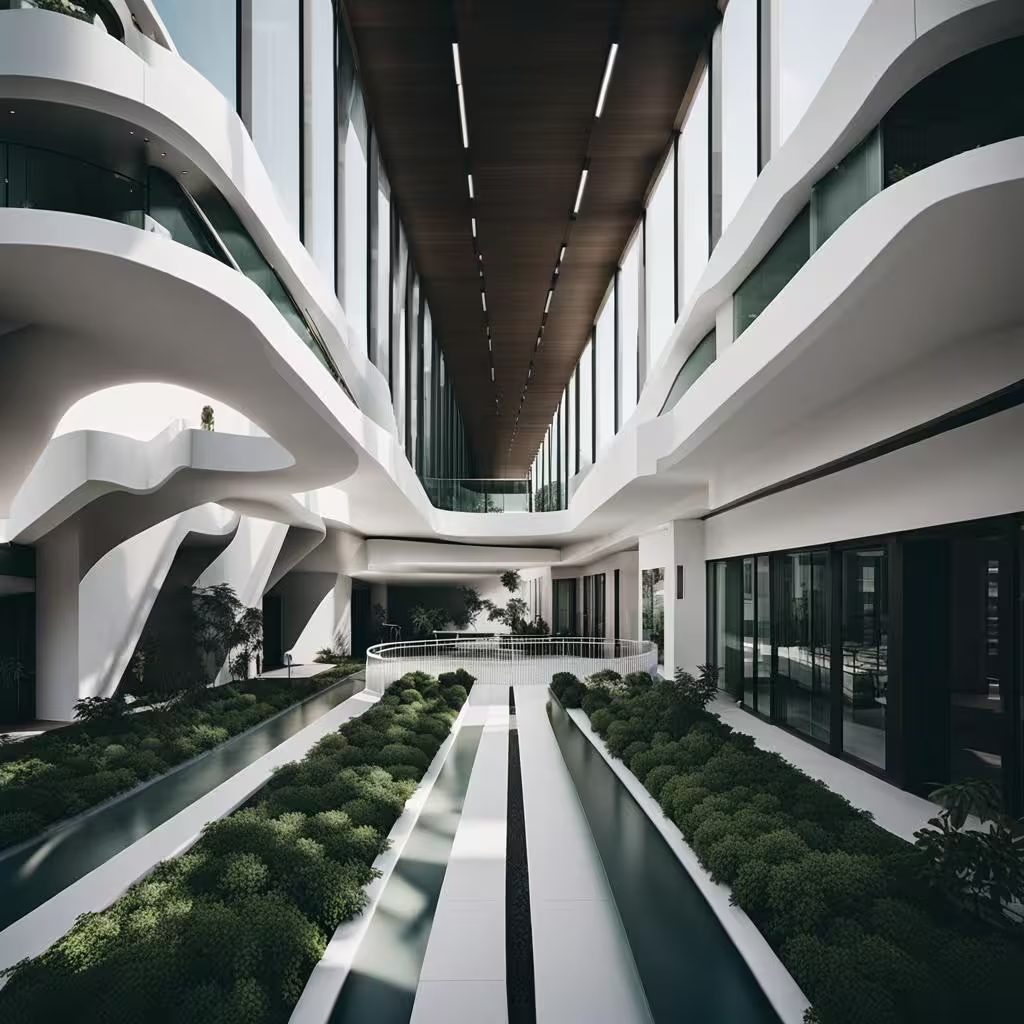As an architect and urban planner, I’ve spent years exploring the nuances of spatial design. At curvspace.com, we’re passionate about understanding the subtle transitions and connections that shape our built environment. This glossary delves into the often-overlooked in-between spaces that play a crucial role in how we experience architecture and cities. By mastering these concepts, we can create more harmonious, functional, and engaging spaces that enhance our daily lives.
Reader Disclosure
Jump to:
Intermediate and Threshold Spaces
Transitional and connecting spaces serve as the arteries of our built environment, guiding movement and creating a sense of flow between distinct areas. These spaces are essential for creating cohesive architectural experiences and facilitating smooth transitions in urban landscapes.
Intermediate spaces act as buffers between two distinct areas, easing the transition and often serving multiple functions. For example, a covered walkway between buildings can provide shelter, social interaction opportunities, and a gradual shift from one environment to another.
Threshold spaces mark the boundary between two different zones, often signaling a change in function, ownership, or atmosphere. A well-designed threshold, such as an ornate entrance to a public building, can create a sense of anticipation and prepare visitors for the experience ahead.
In-between spaces occupy the gaps between defined functional areas, offering opportunities for unexpected uses and interactions. These spaces can be as simple as a wide hallway with seating nooks or as complex as a multi-level atrium connecting different floors of a building.
Transitional spaces guide users from one area to another, often incorporating elements of both the origin and destination to create a smooth passage. A good example is a lobby that gradually transitions from a public street to a private office environment.
Connecting spaces link different areas or buildings, facilitating movement and creating a sense of unity within a larger complex. Skywalks between buildings or underground passages in a campus setting are prime examples of connecting spaces.
Bridging spaces span physical or conceptual gaps, creating connections where none existed before. These can be literal bridges over rivers or highways, or metaphorical bridges like cultural centers that bring together diverse communities.
Liminal spaces exist at the threshold of two different states, often evoking a sense of transition or transformation. Airports are classic examples of liminal spaces, where travelers exist in a state between departure and arrival.
Interstitial spaces are the gaps or intervals between defined structures or spaces. In architecture, these can be utilized for mechanical systems, storage, or even creative public spaces like the High Line in New York City.
Interstices refer to small gaps or breaks in an otherwise continuous structure. In urban design, these might be pocket parks or small plazas that provide respite within dense city blocks.
Intervening spaces separate two distinct areas, often serving as a buffer or transition zone. In urban planning, green belts around cities are a large-scale example of intervening spaces.
Junctional spaces occur where different elements or spaces meet, often serving as points of connection or transition. In a transportation hub, the area where different modes of transport converge is a junctional space.
Nexus points are central or connecting points where multiple elements converge. In urban design, a town square that connects various streets and serves as a focal point for community activities is a nexus point.
Interlude spaces provide a pause or break between more defined areas. In a museum, the space between galleries where visitors can rest and reflect serves as an interlude space.
Middle spaces occupy a central position between other spaces, often serving as a mediator or connector. In a house, an open-plan living area that connects the kitchen, dining room, and outdoor space is a middle space.

Boundary and Separation Spaces
Boundary and separation spaces define limits, create distinctions, and manage transitions between different areas or functions. These spaces play a crucial role in organizing our built environment and shaping how we perceive and interact with different zones.
Edge spaces mark the periphery of a defined area, often serving as a transition zone or buffer. In urban design, waterfront promenades are edge spaces that mediate between the city and the water.
Barrier spaces are designed to restrict or control movement between areas. While they can be physical, like walls or fences, they can also be psychological, such as changes in paving materials that subtly indicate a transition from public to private space.
Buffer zones provide separation between potentially conflicting uses or areas. In urban planning, green spaces between residential and industrial areas serve as buffer zones, mitigating noise and pollution while offering recreational opportunities.
Mediating spaces help to reconcile or transition between different areas or functions. A courtyard between a public street and a private building can serve as a mediating space, gradually shifting from public to private realm.
Boundary spaces define the limits of a particular area or zone. In architecture, the facade of a building acts as a boundary space, separating interior from exterior while also mediating between the two.
Border spaces mark the edge between different territories or jurisdictions. In urban contexts, areas along city limits or between neighborhoods often develop unique characteristics as border spaces.
Separating spaces create distinction between different areas or functions. In open-plan offices, acoustic panels or planters might be used as separating spaces to define different work zones without erecting walls.
Intersection and Junction Spaces
Intersection and junction spaces are critical nodes in our built environment where different paths, functions, or systems converge. These spaces often become focal points of activity and interaction, shaping the dynamics of movement and social engagement.
Intersections spaces occur where two or more paths or elements cross. In urban design, street intersections are the most common example, but intersections can also occur in buildings where corridors meet or in landscapes where different trails converge.
Junctional spaces (as mentioned earlier) are points of connection or transition between different elements or spaces. In transportation design, a multi-modal hub where various forms of transport meet is a complex junctional space.
Nexus points (also mentioned earlier) are central locations where multiple elements or pathways converge. In a city, a central plaza that connects various streets, public transport lines, and civic buildings acts as a nexus point.
Architectural Concepts
These architectural concepts represent specific approaches to creating transitional or connecting spaces, often rooted in traditional design philosophies.
Engawa architecture originates from traditional Japanese design, referring to a wooden strip of flooring immediately before windows and storm shutters inside traditional Japanese rooms. It serves as a transitional space between interior and exterior, often extending to create a veranda-like space.
Maru architecture is another Japanese concept, referring to a type of circular space that serves as a hub connecting different rooms or areas. In traditional design, it often took the form of a central courtyard.
Sofa architecture is a concept in Islamic architecture, particularly in Ottoman design. It refers to a central hall or space that connects various rooms and often serves as the main living and gathering area.
Ambiguous or Negative Spaces
Ambiguous or negative spaces are often overlooked but can significantly impact our experience of the built environment. Understanding and intentionally designing these spaces can lead to more cohesive and engaging architectural and urban experiences.
Dead spaces are areas that serve no apparent purpose or fail to engage users. These might be awkward corners in buildings or underutilized plots in urban areas. While often seen as problematic, dead spaces can also offer opportunities for creative interventions.
Non-places is a term coined by anthropologist Marc Augé to describe spaces of transience where human beings remain anonymous and do not hold enough significance to be regarded as “places”. Examples include airports, supermarkets, and hotel rooms.
Junk spaces is a concept introduced by architect Rem Koolhaas to describe the residual spaces created by modernization in the built environment. These are often leftover or underutilized spaces that result from poor planning or rapid development.

People Also Ask
What is the difference between a threshold space and a transitional space?
A threshold space specifically marks the boundary or point of entry between two distinct areas, while a transitional space guides users through a gradual change from one area to another.
How do liminal spaces affect our perception of architecture?
Liminal spaces create a sense of being “in-between,” which can evoke feelings of anticipation, disorientation, or transformation. This can be used to create powerful architectural experiences.
What role do interstitial spaces play in building design?
Interstitial spaces often house essential building systems and can also be creatively utilized to add unexpected functional or aesthetic elements to a structure.
Conclusion
Understanding the nuances of transitional, connecting, and ambiguous spaces is crucial for creating cohesive and engaging built environments. These often-overlooked elements play a vital role in how we experience and move through spaces. By intentionally designing these areas, architects and urban planners can create more harmonious, functional, and meaningful environments that enhance our daily lives and foster stronger connections between people and places.
Show & Tell
We’d love to hear your thoughts about these ideas! Simply click the link to head over to your favorite platform and add your comments about this post there. We’d like to know about your insights, questions, or just saying hi.
Disclosure
Our content is reader-supported. This means if you click on some of our links, then we may earn a commission. Commissions do not affect our editor’s opinions or evaluations. Learn more about our editorial process.

About the Editorial Staff
The Curvspace editorial team comprises a diverse group of experts on intermediate and threshold spaces in homes and workplaces. Architects and interior designers, civil engineers and artists, environmental and behavioral psychologists, sociologists and anthropologists. All collaborate to create helpful content, that explores the full potential of these often-overlooked areas to enhance our daily lives.


