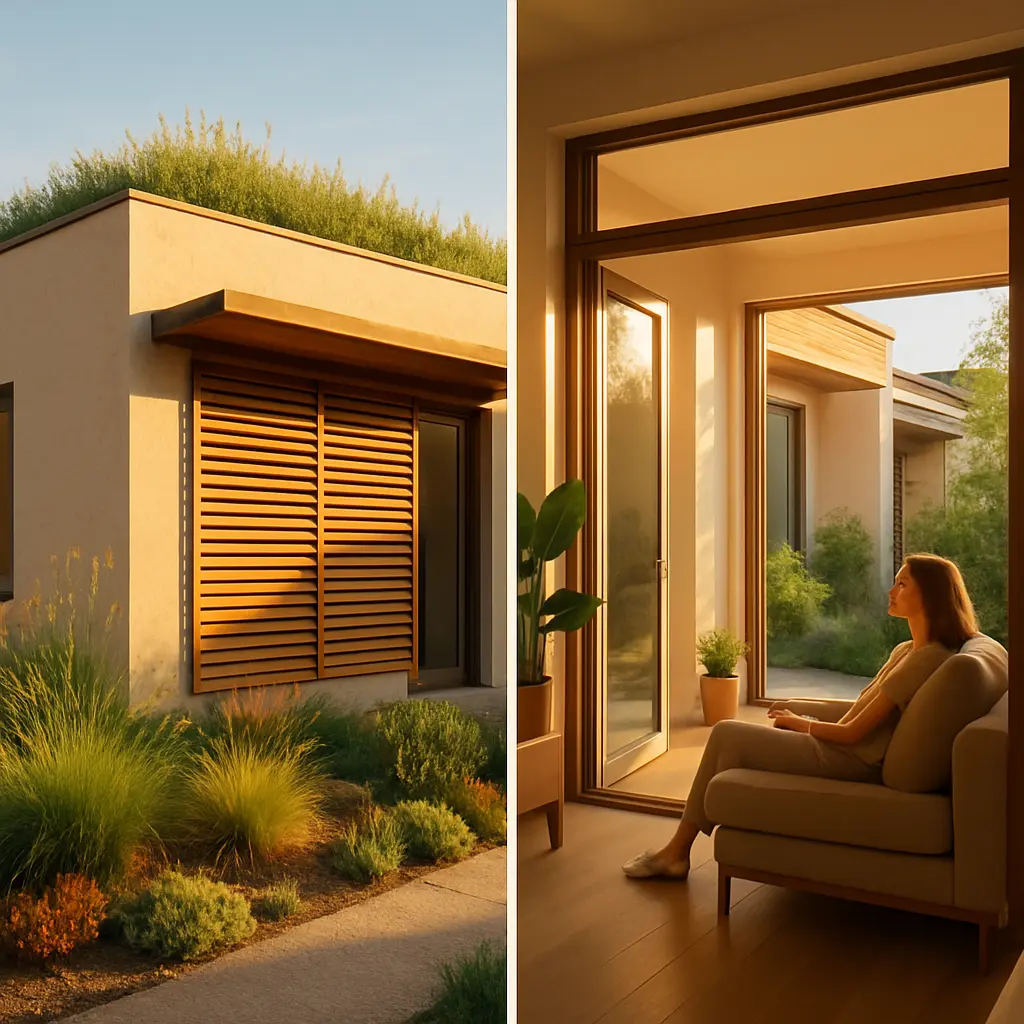As an expert in sustainable design, I understand the subtle power of natural microclimates. At Curvspace, we create climate capsules that buffer and optimize temperature and airflow. This article offers practical insights into designing sustainable spaces that naturally regulate environmental conditions, fostering an environmental balance and promoting eco-friendly design. We believe in the transformative potential of thoughtful microclimate design to enhance not just our surroundings, but our very well-being. The creation of these climate capsules is central to our philosophy at Curvspace, where we aim to merge architecture with nature for optimal temperature regulation and natural airflow.
Jump to:
The Whisper of the Wind: Unveiling Climate Capsules and Microclimates
Have you ever walked under a dense canopy of trees on a scorching summer day and felt that immediate, refreshing coolness? Or perhaps noticed how a sun-drenched, south-facing courtyard feels dramatically different from a shaded, north-facing alleyway just a few steps away? These are microclimates in action – small-าล_scale variations in climate conditions that differ, sometimes quite significantly, from the general climate of the surrounding area . At Curvspace, we take this natural phenomenon a step further, intentionally designing what we call “climate capsules.”
So, what exactly is a climate capsule? Imagine a defined space – it could be a room, a balcony, a courtyard, or even an entire building – that is meticulously designed to create its own optimized, localized climate. It’s not about hermetically sealing ourselves off from the world, but rather about intelligently interacting with natural elements to foster comfort, well-being, and environmental balance. These sustainable spaces are designed to “breathe” with their environment, enhancing natural airflow and achieving comfortable temperature regulation through eco-friendly design principles. The core of microclimate design is this conscious shaping of atmospheric conditions to improve livability and sustainability .
Think of a climate capsule as a carefully curated ecosystem. It’s a space where the sun’s energy is welcomed or deflected as needed, where breezes are guided to cool and refresh, and where plants and water features work in harmony to moderate temperature and humidity. It’s a testament to how architecture can be a responsive, living interface between humans and the environment, rather than a static barrier. This is the essence of what we strive for at Curvspace: creating environments that are not just built, but grown in synergy with nature.
The concept of a microclimate itself isn’t new; ecologists have long studied how these localized conditions affect everything from plant growth to animal behavior . What is evolving is our ability and intention as designers to harness these principles proactively. We’re moving beyond simply reacting to climate and into an era of co-creation, where we design spaces that are inherently more comfortable and less reliant on energy-intensive artificial controls. The beauty of microclimate design lies in its subtlety and its deep respect for natural processes. It’s about understanding the unique dance of sun, wind, water, and earth in a specific location and designing interventions that enhance this natural rhythm.
Why Natural Microclimates Are Our Sanctuaries for the Future
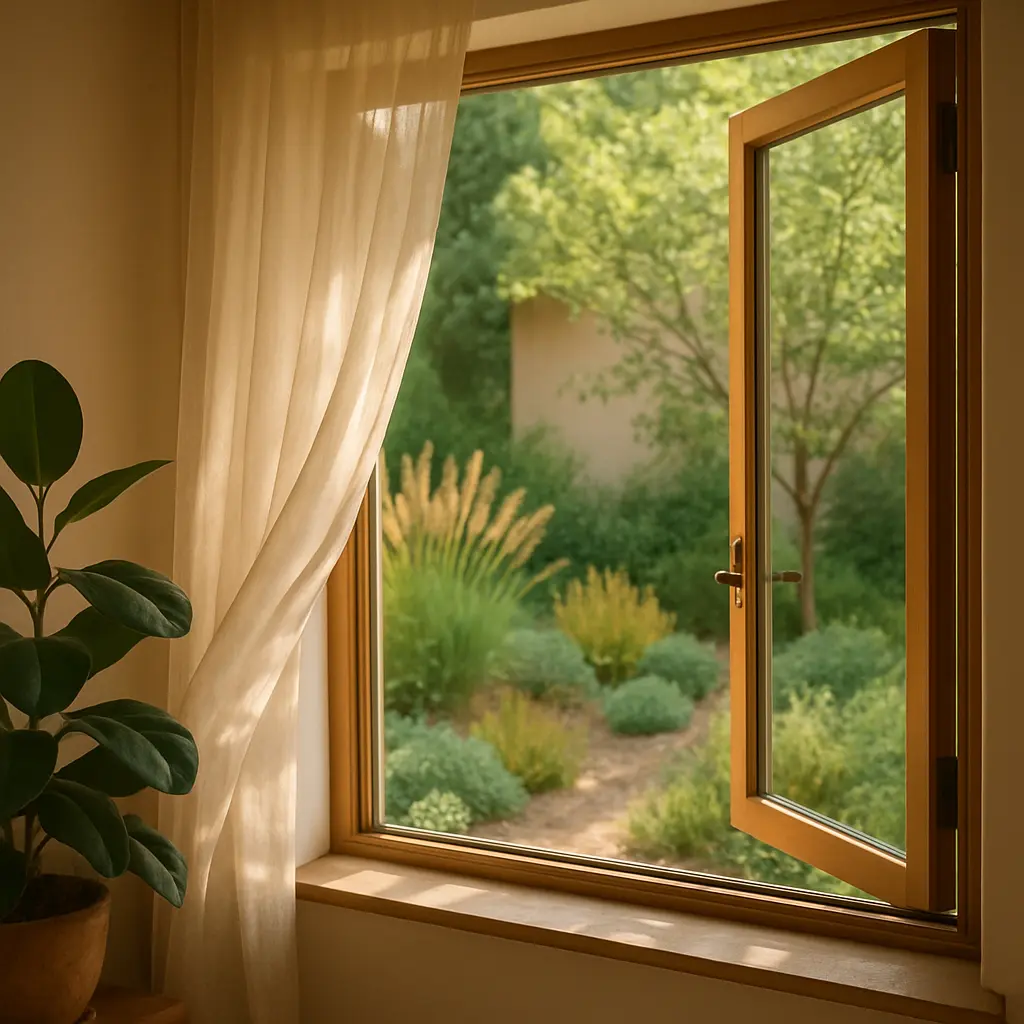
In a world increasingly defined by climate change and the urgent need for sustainability, the wisdom embedded in microclimate design and the creation of climate capsules has never been more critical. Why should we, at Curvspace and beyond, champion these sustainable spaces? The reasons are as multifaceted as nature itself, touching upon energy efficiency, human well-being, and our fundamental connection to the planet.
The Imperative of Energy Efficiency and Eco-Friendly Design
Let’s be frank: buildings are significant energy consumers, with heating, cooling, and lighting accounting for a substantial slice of global energy use and greenhouse gas emissions . Traditional approaches often involve battling the external climate with powerful HVAC systems, essentially creating an artificial indoor world at a high environmental cost. Microclimate design offers a more intelligent, eco-friendly design path. By working with natural elements to achieve temperature regulation and optimize natural airflow, we can drastically reduce our reliance on these artificial systems.
Consider the impact:
- Reduced Heating and Cooling Loads: Strategic shading, orientation, natural ventilation, and the use of appropriate materials can passively keep spaces cooler in summer and warmer in winter. This means less air conditioning and heating, directly translating to lower energy bills and a smaller carbon footprint .
- Minimized Artificial Lighting: Thoughtful design that maximizes natural daylight not only saves electricity but also creates more pleasant and visually comfortable environments.
- Lower Embodied Energy: Prioritizing local, natural, and recycled materials, often a component of holistic microclimate design, reduces the energy consumed in manufacturing and transporting building components.
The environmental balance achieved through these methods is not just a theoretical ideal; it’s a practical outcome with tangible benefits.
“Climate change must be a catalyst for positive change, beginning with our humble homes”
-Architect Koichi Takada, designer of the Sunflower House
His design, which rotates to follow the sun, exemplifies how innovation can be deeply rooted in natural principles .
Nurturing Human Well-being: Beyond Mere Shelter
Our spaces profoundly affect us – our mood, our productivity, our health. Climate capsules designed with natural principles in mind go beyond providing mere shelter; they actively nurture our well-being.
- Thermal Comfort: The primary goal of temperature regulation in microclimate design is to achieve thermal comfort – that Goldilocks state of not too hot, not too cold . This isn’t just about physical comfort; it reduces stress and improves concentration.
- Improved Air Quality: Enhanced natural airflow doesn’t just cool; it flushes out pollutants and brings in fresh air, crucial for respiratory health and cognitive function. Stale, recycled air in conventionally sealed buildings can contribute to “sick building syndrome,” something naturally ventilated spaces can mitigate.
- Biophilic Connection: Humans have an innate need to connect with nature – a concept known as biophilia. Microclimate design often incorporates elements like plants, water, natural light, and views of the outdoors. These connections are proven to reduce stress, enhance creativity, and improve overall happiness. When your space breathes, you breathe easier too.
- Sensory Richness: Natural environments are rich in subtle sensory stimuli – the gentle movement of air, the dappled play of light through leaves, the distant sound of water. Climate capsules can recreate this sensory richness, making spaces more engaging and restorative than sterile, artificially controlled environments.
At Curvspace, we believe that true luxury lies in this harmonious integration with the natural world, creating sustainable spaces that feel alive and responsive.
Resilience in a Changing World
As our climate becomes more unpredictable, with more frequent extreme weather events, buildings designed with microclimatic awareness are inherently more resilient . A space that can passively maintain comfortable conditions is less vulnerable to power outages affecting HVAC systems. Designs that manage stormwater naturally or reduce the urban heat island effect contribute to broader community resilience. This proactive approach, this eco-friendly design thinking, is essential for future-proofing our built environments.
The question isn’t just “How can we build?” but “How can we build in a way that supports both human thriving and planetary health?” Microclimate design and the philosophy behind climate capsules offer compelling answers, guiding us towards a future where our buildings are not fortresses against nature, but pavilions within it.
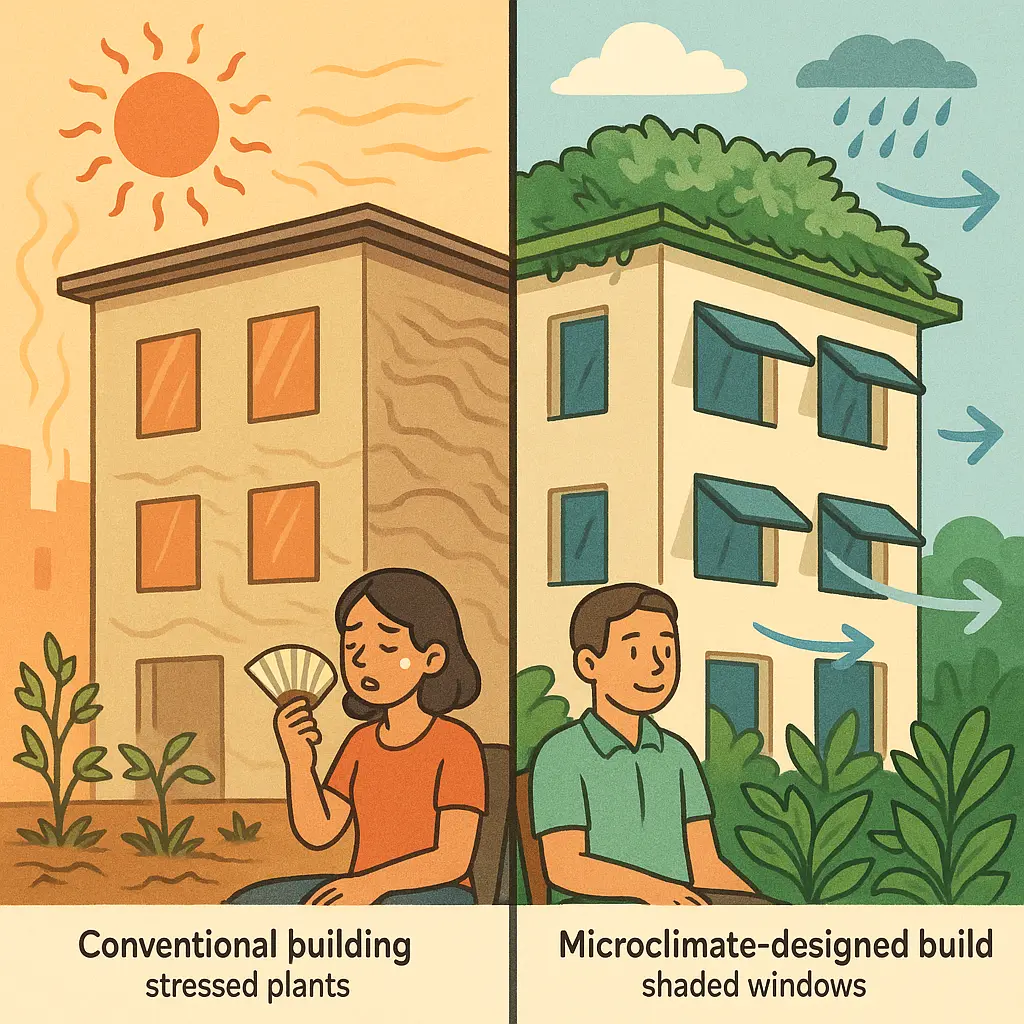
The Science Behind the Serenity: Principles of Microclimate Design
Creating effective climate capsules isn’t magic; it’s applied science, a deep understanding of how natural forces interact and how we can subtly guide them. At Curvspace, our approach to microclimate design is rooted in several key principles that work together to achieve temperature regulation, enhance natural airflow, and foster environmental balance. These are the building blocks of truly sustainable spaces.
Solar Radiation Management: Dancing with the Sun
The sun is our primary source of light and heat. Uncontrolled, it can lead to overheating; managed wisely, it’s a free source of warmth and illumination. Solar radiation management is about controlling how much sunlight reaches and is absorbed by surfaces within and around our climate capsules.
- Strategic Shading: This is perhaps the most intuitive principle. Think of awnings, overhangs, pergolas, and even strategically planted deciduous trees that provide shade in summer but allow sunlight through in winter when their leaves fall. The eco-friendly design of these elements is crucial. As architects at Mario Cucinella Architects demonstrated with TECLA, using local materials for construction, which inherently possess certain thermal properties, can also contribute to shading and cooling, minimizing emissions.
- Orientation and Form: The way a building is oriented relative to the sun’s path dramatically affects solar gain. In the Northern Hemisphere, for instance, south-facing facades receive the most winter sun (desirable for passive heating) and can be more easily shaded from high summer sun. The building’s form can also create self-shading opportunities.
- Reflective Surfaces (Albedo): Light-colored materials for roofs and pavements reflect more sunlight and absorb less heat than dark materials . This “albedo effect” can significantly reduce surface temperatures and, consequently, the heat radiated into surrounding spaces. Imagine a city transforming its dark rooftops to white – the collective cooling effect could be substantial!
- Glazing Choices: Modern windows offer a range of coatings that can filter out specific wavelengths of light, reducing heat gain while still allowing visible light to pass through. The careful selection of glazing is a cornerstone of temperature regulation in any sustainable space.
What if our buildings could wear “smart skins” that adapt their reflectivity and transparency based on the time of day and season? This is where future innovations might take us, but the core principles remain the same: manage the sun’s energy intelligently.
Harnessing Natural Airflow: The Breath of a Space
Ventilation is vital for both cooling and maintaining good air quality . Natural airflow, when properly designed, can significantly reduce the need for air conditioning, making spaces feel fresh and alive. It’s about creating pathways for air to move through a climate capsule.
- Cross-Ventilation: This is achieved by having openings (windows, vents) on opposite sides of a space, allowing breezes to flow through . The placement and size of these openings are critical. Think about how you feel when you open windows on both sides of a room on a breezy day – instant refreshment!
- Stack Effect (Chimney Effect): Warm air is less dense and naturally rises. The stack effect uses this principle by providing high-level outlets for warm, stale air to escape, drawing cooler, fresh air in through lower-level inlets . Tall spaces, atria, or strategically placed ventilation towers (like those inspired by termite mounds in Kéré Architecture’s Startup Lions Campus ) can enhance this effect. Could your home have its own “solar chimney” actively pulling air through?
- Wind Catchers and Towers: Ancient vernacular architecture in hot, arid climates often features wind catchers (badgirs) that direct prevailing breezes down into buildings. Modern interpretations of these can be highly effective.
- Site-Specific Design: Understanding local wind patterns – direction, speed, seasonal variations – is crucial. A design that works beautifully in one location might be ineffective in another if wind conditions are different. This hyperlocal approach is key to successful microclimate design.
The feeling of a gentle breeze indoors, knowing it’s a natural process, connects us to the outside world in a way that mechanical cooling cannot replicate. It’s about creating sustainable spaces that are in constant, gentle dialogue with their surroundings.
The Cooling Magic of Water and Vegetation: Nature’s Air Conditioners
Water and plants are powerful allies in microclimate design, offering cooling through evaporation and evapotranspiration, as well as providing shade and aesthetic benefits.
- Evaporative Cooling: When water evaporates, it absorbs heat from its surroundings, leading to a cooling effect . This is why you feel cooler near a fountain or after a summer rain shower. Strategically placed water features like ponds, misters, or even permeable pavements that retain moisture can significantly lower ambient temperatures.
- Vegetation’s Role:
- Shade: Trees and large shrubs are obvious providers of shade, cooling the ground and building surfaces beneath them.
- Evapotranspiration: Plants release water vapor into the atmosphere through their leaves (transpiration), a process that, like evaporation, cools the surrounding air. A lushly planted area is demonstrably cooler than an area of bare concrete.
- Windbreaks: Properly placed vegetation can also modify airflow, slowing down harsh winds or channeling gentle breezes.
- Improved Air Quality: Plants absorb certain pollutants and release oxygen, contributing to a healthier environmental balance.
- Green Roofs and Living Walls: Integrating vegetation directly onto building surfaces offers multiple benefits: insulation, reduced stormwater runoff, enhanced biodiversity, and, of course, cooling through shade and evapotranspiration. They transform buildings from passive structures into active, living parts of the ecosystem.
Imagine your courtyard not just as an open space, but as a miniature oasis, where the interplay of water and plants creates a palpably cooler and more inviting atmosphere. This is the essence of using nature’s own technologies for eco-friendly design.
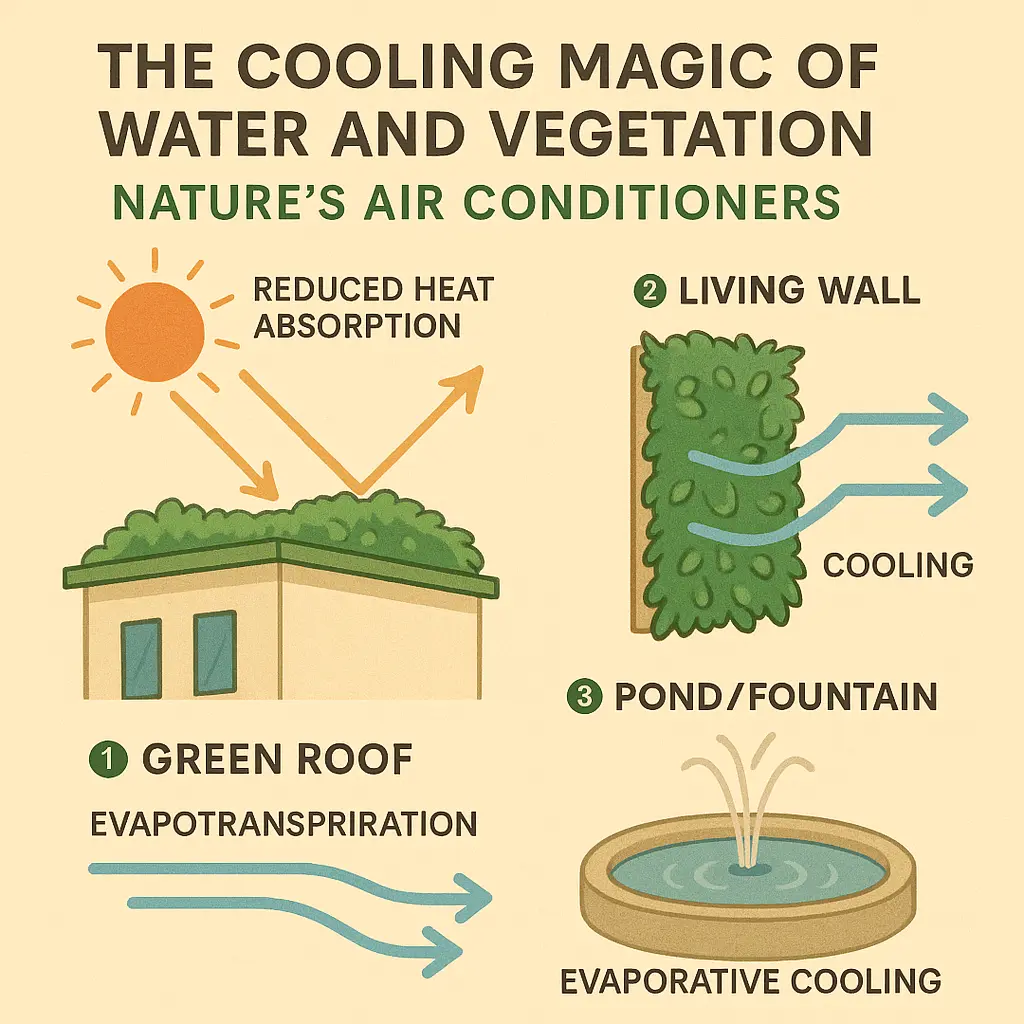
Material Wisdom: Choosing What Breathes and Buffers
The materials we choose for our buildings play a significant role in their thermal performance and overall sustainability . It’s not just about what looks good; it’s about how materials interact with heat, moisture, and air.
- Thermal Mass: Materials like concrete, stone, brick, and rammed earth have high thermal mass. This means they can absorb and store heat energy. In climates with large diurnal (day-night) temperature swings, thermal mass can absorb heat during the day, keeping the interior cooler, and then release that heat at night, providing warmth. This helps to smooth out temperature fluctuations.
- Insulation: While thermal mass stores heat, insulation resists heat flow. Proper insulation is crucial for preventing heat gain in summer and heat loss in winter, regardless of other microclimate design strategies. It’s a fundamental component of temperature regulation.
- Breathability (Vapor Permeability): Some materials allow water vapor to pass through them more easily than others. “Breathable” materials can help to manage indoor humidity levels, preventing condensation and contributing to a healthier indoor environment. Natural materials like wood, lime plaster, and certain types of clay often have good vapor permeability.
- Low-Impact Materials: Choosing materials that are locally sourced, recycled, renewable, or have low embodied energy (the energy consumed in their extraction, processing, manufacturing, and transport) is a key aspect of eco-friendly design. The TECLA project, using 3D-printed local raw earth, is a prime example of this philosophy.
What if the very walls of our climate capsules could act like a natural membrane, moderating temperature and humidity just as our skin does for our bodies? This analogy guides us towards selecting materials that are not just inert components but active participants in creating a comfortable and sustainable space.
By understanding and applying these principles, we at Curvspace can craft climate capsules that are more than just buildings; they become responsive environments, attuned to the rhythms of nature and dedicated to the well-being of their inhabitants. This is the future of microclimate design.
Designing Your Own Climate Capsule: Practical Strategies for Sustainable Spaces
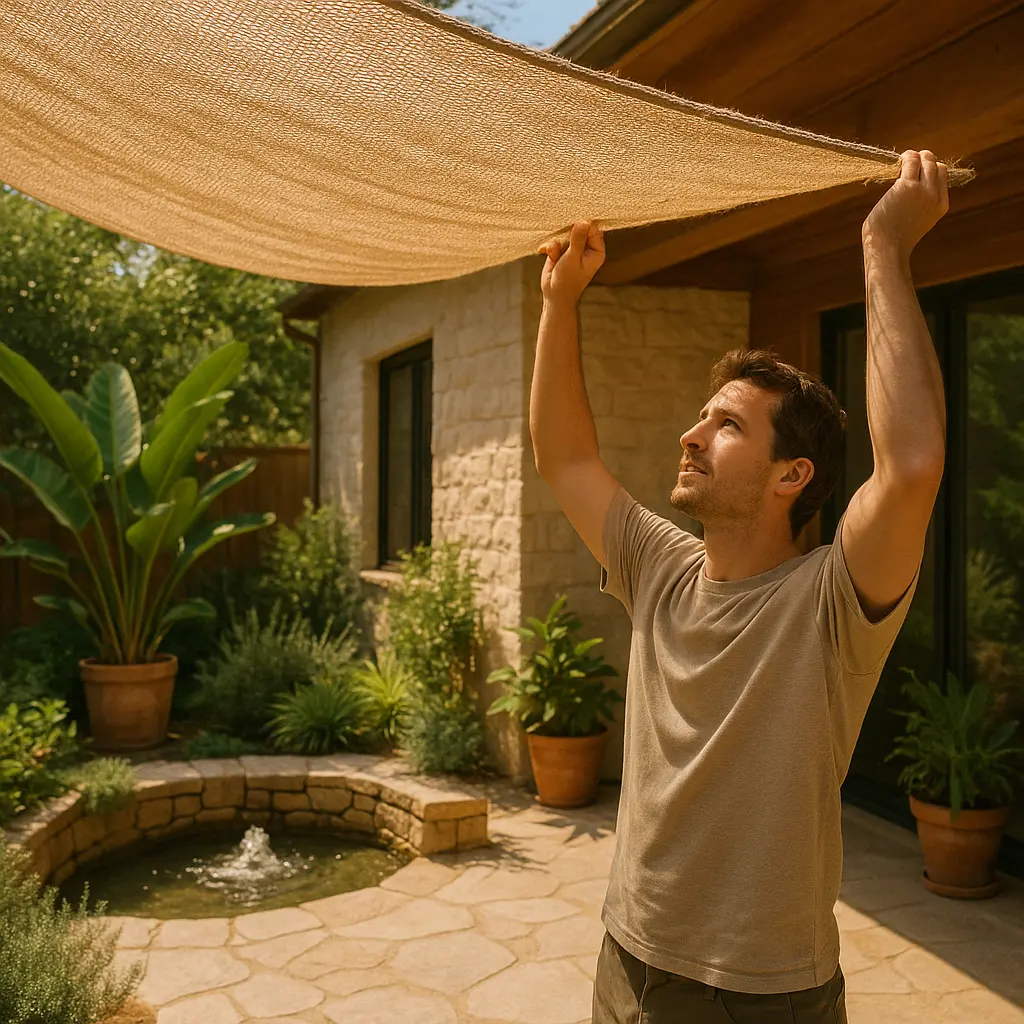
The dream of living in a space that naturally breathes, cools, and comforts isn’t out of reach. While complex projects involve detailed analysis, the core ideas behind microclimate design can be applied at various scales, from a balcony garden to a new home build. Here are some practical strategies you can consider to start crafting your own climate capsule, fostering environmental balance and embracing eco-friendly design.
Site Analysis: Listening to the Land (and Sky)
Before you change anything, observe. This is the foundational step in any good microclimate design.
Lorem Ipsum Heading 3
- Sun Mapping: How does sunlight move across your space throughout the day and across different seasons? Where are the hot spots? Where is there consistent shade? You can sketch this out or use simple apps. Understanding solar patterns is key for temperature regulation.
- Wind Patterns: Where do prevailing breezes come from? Are there areas sheltered from wind, or areas that experience uncomfortable drafts? This will inform strategies for natural airflow.
- Existing Vegetation and Topography: What plants are already thriving? Are there slopes or depressions that affect water drainage or create sheltered spots? These existing features are valuable assets.
- Surrounding Structures: How do neighboring buildings, walls, or trees affect your site’s sun, shade, and wind?
This “listening” phase is crucial. It’s like getting to know a person before offering advice. What unique microclimatic personality does your space already possess?
Vegetation as a Living Building Block: More Than Just Greenery
Plants are your most versatile tools for microclimate design.
- Strategic Tree Planting:
- For shade: Plant deciduous trees on the south and west sides (in the Northern Hemisphere) of your space. They’ll block summer sun but let winter sun through.
- For windbreaks: Dense evergreen trees or shrubs can protect your space from cold winter winds or channel summer breezes.
- Vertical Gardens and Green Facades: Covering walls with climbing plants or installing vertical garden systems can significantly reduce wall surface temperatures, insulating the building and cooling the surrounding air.
- Green Roofs: If feasible, a green roof offers insulation, reduces stormwater runoff, and creates a cooling effect. Even a small green roof on a shed or extension can make a difference.
- Groundcover and Mulch: Bare soil absorbs and radiates heat. Planting groundcover or using organic mulch keeps the soil cooler and moisture.
Think of plants as dynamic architectural elements that grow and adapt, contributing to both the beauty and the environmental balance of your climate capsule.
Water Features: The Cooling Sigh of Evaporation
The cooling power of evaporating water is a potent tool for temperature regulation.
- Small Ponds or Fountains: Even a modest water feature can create a localized cooling effect, especially if placed where breezes can carry the cooler, moist air into living areas.
- Permeable Paving: Using materials like gravel, permeable pavers, or vegetated paving allows rainwater to soak into the ground instead of running off. This moisture then evaporates slowly, cooling the surrounding area.
- Rainwater Harvesting: Collecting rainwater in barrels or cisterns provides a sustainable source for watering plants and can be integrated with water features.
Could a small, self-sustaining pond become the cool heart of your garden, influencing the microclimate design of your outdoor sustainable space?
Shading Strategies: Playing with Light and Shadow
Controlling sunlight is paramount for preventing overheating.
- External Shading is Key: Shading devices are most effective when placed on the outside of windows, blocking the sun before it heats the glass. Examples include:
- Awnings and overhangs
- External blinds or shutters
- Pergolas with climbing plants
- Shade sails
- Interior Shading as a Supplement: Curtains and blinds on the inside can help, but they deal with heat that has already entered the space.
- Light-Colored Surfaces: As mentioned before, using light-colored paints or materials for roofs, walls, and paving reflects solar radiation.
How can you create layers of shade that adapt to different times of day and seasons, much like adjusting your clothing for comfort?
Building Form, Orientation, and Materials
If you’re designing or renovating, these aspects are fundamental to creating an effective climate capsule.
- Orientation: Align your building to take advantage of passive solar gain in winter and minimize unwanted gain in summer. Consider prevailing wind directions for natural airflow .
- Compact Form: A more compact building form generally has less surface area exposed to the elements, making it easier to heat and cool.
- Window Placement and Size: Strategically place windows to maximize daylight and views while controlling heat gain and loss. Consider the principles of cross-ventilation and the stack effect.
- Material Selection: Choose materials with appropriate thermal mass and insulation for your climate . Prioritize natural, local, and low-impact materials for a truly eco-friendly design. For instance, the TECLA project showcases the use of local raw earth, emphasizing minimal environmental impact.
Could the very shape of your home be sculpted by the sun and wind, turning these natural forces into design partners? At Curvspace, we believe this deep integration is the hallmark of intelligent and sustainable spaces.
Crafting your own climate capsule is an ongoing process of observation, experimentation, and adaptation. It’s about fostering a relationship with your immediate environment and making conscious choices that enhance comfort, reduce energy use, and bring you closer to the natural world. Each small change contributes to a larger vision of sustainable living.
Beyond the Individual Space: Microclimates in the Urban Tapestry
Lorem Ipsum While designing individual climate capsules is powerful, the collective impact of microclimate design at a larger, urban scale can transform entire cities. Our towns and cities often suffer from the “urban heat island” effect, where dense concentrations of buildings, roads, and other surfaces absorb and retain heat, making urban areas significantly warmer than surrounding rural areas . This is where the principles we apply at Curvspace can be scaled up to create more livable, resilient, and sustainable spaces for everyone.
Imagine walking through a city on a hot day. You move from a sun-baked plaza, feeling the oppressive heat radiate from the concrete, into a tree-lined street or a park. The temperature drop can be remarkable. These are urban microclimates in action. Urban microclimate design is the conscious shaping of these atmospheric conditions to improve comfort, reduce energy consumption in buildings, and mitigate the adverse effects of climate change at the city level .simply dummy text of the printing and typesetting industry. Lorem Ipsum has been the industry’s standard dummy text ever since the 1500s, when an unknown printer took a galley of type and scrambled it to make a type specimen book. It has survived not only five centuries, but also the leap into electronic typesetting, remaining essentially unchanged.
Key strategies include:
- Increasing Green Cover: Planting more street trees, creating parks and greenways, and promoting green roofs and walls are among the most effective ways to cool urban environments. Vegetation provides shade and cools the air through evapotranspiration .
- Incorporating Water Features: Strategically placed fountains, canals, and ponds can provide significant evaporative cooling .
- Using Cool Materials: Widespread adoption of reflective materials for roofs and pavements (cool roofs and cool pavements) can lower ambient temperatures and reduce energy demand for air conditioning .
- Optimizing Urban Form for Ventilation: Street orientation, building height, and spacing can be designed to enhance natural airflow and prevent the trapping of pollutants . This involves avoiding overly dense construction that blocks breezes and creating “wind corridors.”
- Shading Pedestrian Areas: Canopies, arcades, and strategically placed buildings can provide much-needed shade in public spaces, making them more comfortable for walking and social interaction.
The challenge is to weave these elements into the existing fabric of our cities and make them standard practice in new developments. It requires a shift in thinking from viewing urban spaces as collections of isolated buildings to seeing them as interconnected ecosystems. Could our cities become “archipelagos of coolness,” where thoughtfully designed public and private spaces offer respite and enhance the environmental balance? This vision is not just about comfort; it’s about public health, social equity (as cooler areas are often more accessible), and urban biodiversity.
The work of designers like Mario Cucinella, whose TECLA project uses locally sourced earth , or Koichi Takada, with his climate-responsive Sunflower House , provides inspiration. While these are individual structures, their underlying principles-local materials, climate responsiveness, minimizing environmental impact-are directly applicable to broader urban microclimate design. As we at Curvspace explore innovative ways to create climate capsules, we also recognize the vital importance of contributing to a larger movement towards healthier, more sustainable spaces at the community and city level.
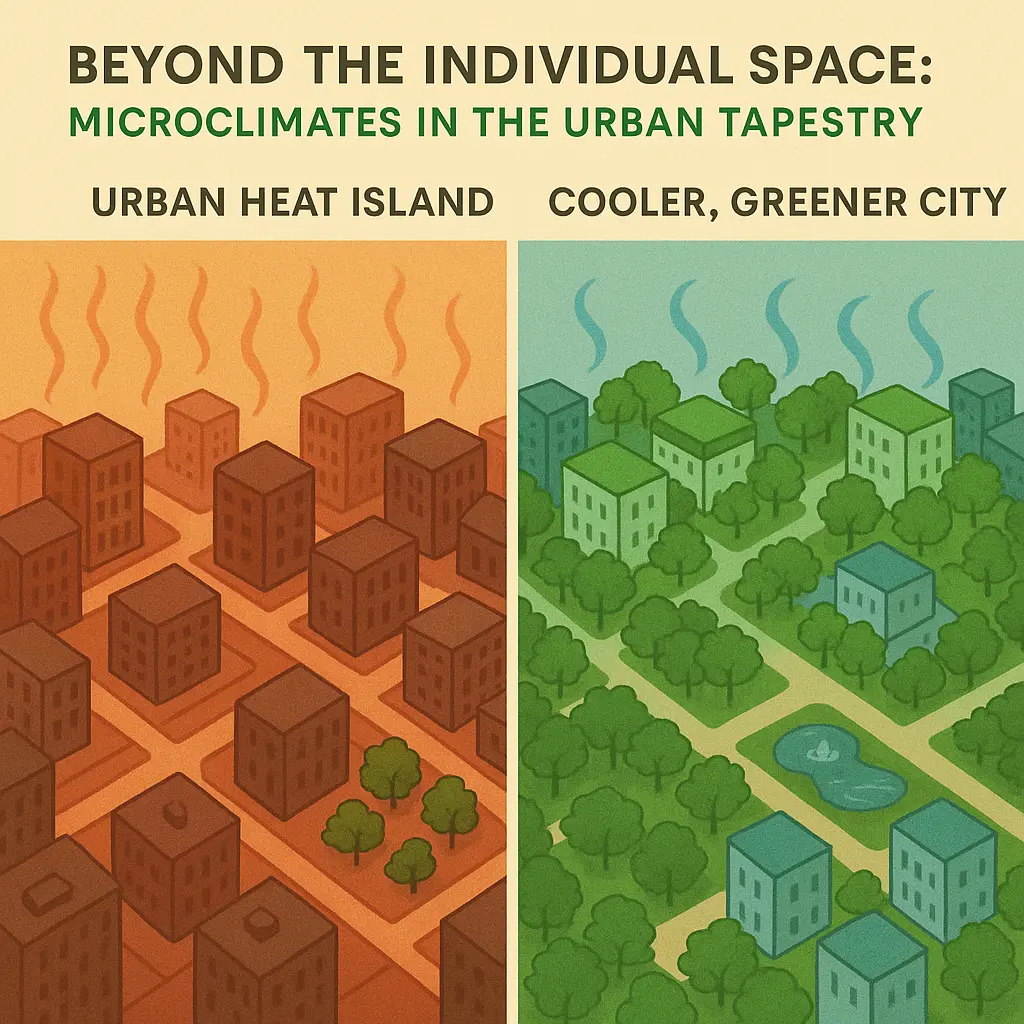
Case Studies in Inspiration: Learning from Nature and Innovation
The path to creating effective climate capsules and more sustainable spaces is illuminated by both ancient wisdom and modern innovation. Looking at real-world examples and conceptual explorations can spark our creativity and provide practical insights for microclimate design.
Vernacular Architecture: Timeless Wisdom
For centuries, people have built dwellings that respond intelligently to their local climates, long before terms like “eco-friendly design” were coined.
- Courtyard Houses (Middle East, Mediterranean): The central courtyard creates a shaded, cooler microclimate, often enhanced by vegetation and water features. It promotes natural airflow through surrounding rooms .
- Stilt Houses (Southeast Asia, Tropics): Elevating houses allows air to circulate underneath, cooling the structure and protecting it from floods. Open, permeable walls encourage breezes .
- Thick-Walled Adobe or Stone Buildings (Arid Regions): High thermal mass materials absorb daytime heat and release it slowly at night, moderating indoor temperatures.
What can we learn from these time-tested strategies that were born from necessity and a deep understanding of place? Their enduring success speaks volumes about designing with nature, not against it.
Modern Marvels and Eco-Innovations
Contemporary architects are also pushing the boundaries of microclimate design.
- TECLA – Technology and Clay (Massa Lombarda, Italy) by Mario Cucinella Architects & WASP: This 3D-printed house made from local raw earth is a remarkable example of using advanced technology with ancient, sustainable materials . Its form and material inherently contribute to temperature regulation, aiming for a near-zero carbon footprint. It challenges us to rethink construction methods and material sourcing.
- Sunflower House (Umbria, Italy, concept) by Koichi Takada Architects: Designed for Bloomberg Green, this house features a circular roof that rotates to follow the sun, maximizing solar energy generation and light . Elevated to minimize ground impact, it’s a poetic fusion of technology and nature. Takada’s sentiment, “Climate change must be a catalyst for positive change,” resonates deeply .
- Startup Lions Campus (Kenya) by Kéré Architecture: Inspired by termite mounds, this campus uses tall ventilation towers to create a stack effect, naturally cooling work areas by drawing warm air upwards and pulling fresh air in at low levels . It’s a brilliant example of biomimicry in architectural design.
These projects show that sustainable spaces can be both highly functional and aesthetically compelling. They embrace eco-friendly design not as a constraint, but as a source of innovation.
Conceptual Explorations at Curvspace
At Curvspace, we are constantly exploring how to refine the concept of the climate capsule. Imagine:
- Adaptable Facades: Building skins that change their transparency, reflectivity, or porosity in response to environmental conditions, much like a plant opens or closes its stomata.
- Integrated Water Systems: Closed-loop water systems that harvest rainwater, use it for evaporative cooling and irrigation, and then recycle it within the capsule.
- Personalized Microclimates: Spaces that allow occupants to fine-tune their immediate thermal and atmospheric conditions through localized, natural means.
How can we design spaces that are not just passively responsive, but actively engaged in a dialogue with their environment and their inhabitants? The future of microclimate design is rich with possibilities.
The Human Element: Microclimates, Well-being, and Our Innate Connection to Nature
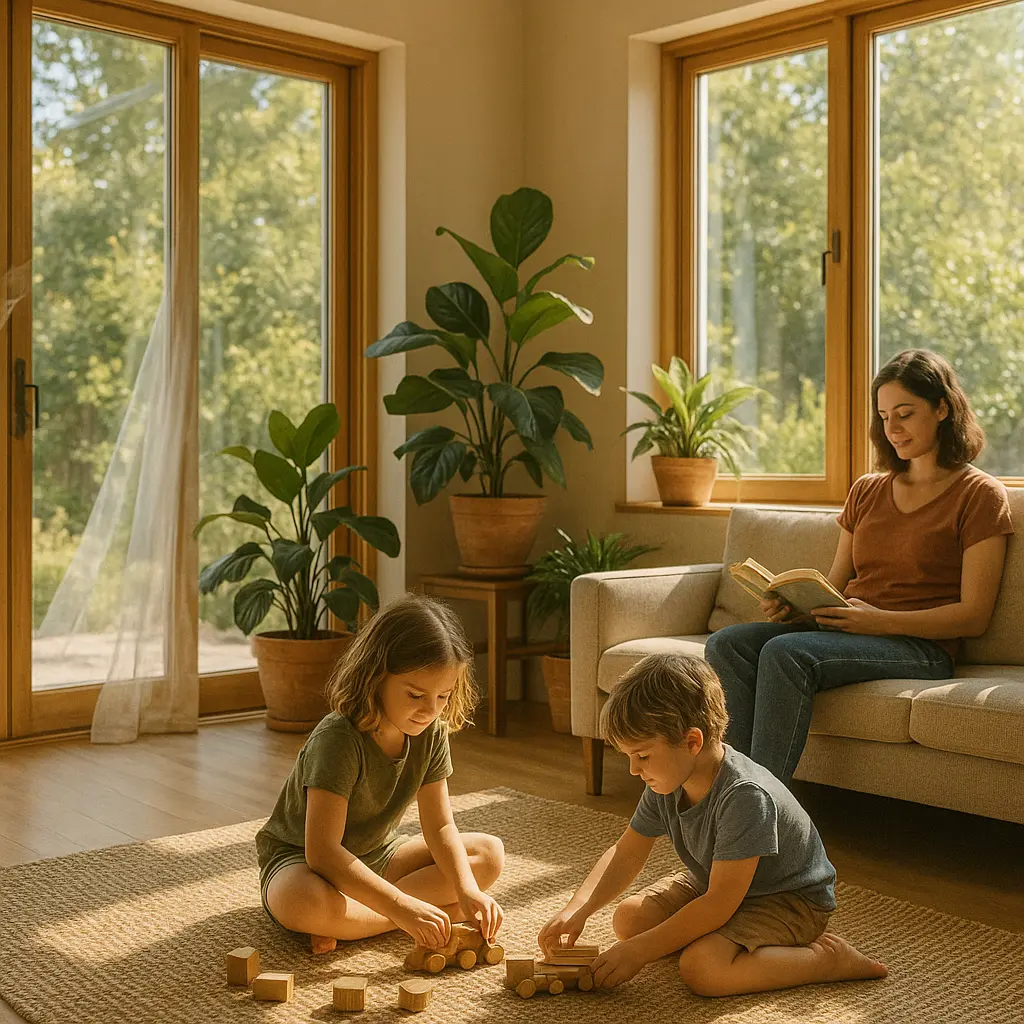
Ultimately, the pursuit of effective microclimate design and the creation of climate capsules at Curvspace are about enhancing the human experience. Beyond the technicalities of temperature regulation and natural airflow, these sustainable spaces are designed to nurture our well-being and deepen our connection with the natural world – a concept often referred to as biophilia.
Why do we feel instinctively better in a room filled with natural light, or with a gentle breeze passing through? Why does the presence of plants or the sound of water soothe us? It’s because, for millennia, humans evolved in natural environments. Our senses, our physiology, and our psychology are attuned to the rhythms and patterns of nature.
- Reduced Stress and Improved Mood: Exposure to natural elements has been consistently shown to lower stress levels, reduce anxiety, and elevate mood. A well-designed climate capsule that incorporates views of nature, natural light, and fresh air can be a sanctuary from the pressures of modern life.
- Enhanced Cognitive Function: Studies suggest that access to nature and natural-like environments can improve concentration, memory, and creativity. Imagine working or learning in a space where the environmental balance supports peak mental performance.
- Physical Health Benefits: Better air quality from natural airflow reduces respiratory issues . Comfortable temperatures minimize physical strain . The presence of nature can even encourage more physical activity if outdoor spaces are inviting.
The goal of microclimate design is not just to create an “efficient” building, but a humane one. It’s about recognizing that we are not separate from our environment; we are intrinsically part of it. The subtle cues of a well-managed microclimate – the play of light, the gentle air movement, the ambient temperature – speak directly to our ancient instincts for comfort and safety.
At Curvspace, we believe that sustainable spaces should feel good on a primal level. They should be places where you can relax, recharge, and feel a sense of belonging. This eco-friendly design approach fosters a deeper appreciation for the natural systems that support us, reminding us that our well-being is inextricably linked to the health of the planet. When we design a climate capsule, we’re not just manipulating physical parameters; we’re crafting an experience, an atmosphere that supports a more holistic and harmonious way of living.
What if every design decision was filtered through the question: “How does this make people feel?” This human-centered, yet nature-integrated, approach is at the heart of creating truly inspiring and restorative climate capsules.
Challenges and Future Horizons in Microclimate Design
While the principles of microclimate design are compelling and its benefits clear, creating truly effective climate capsules and integrating these concepts broadly into our built environment is not without its challenges. However, these challenges also point towards exciting future horizons for innovation in sustainable spaces.
Overcoming Challenges:
- Complexity and Site Specificity: Effective microclimate design requires a nuanced understanding of local climatic conditions, solar paths, wind patterns, and ecological contexts . What works in one location might not work in another. This demands more detailed site analysis and design customization than standardized building approaches.
- Initial Costs and Perceived Value: While eco-friendly design strategies often lead to long-term operational savings (e.g., lower energy bills ), some initial investments in specialized materials, green infrastructure, or more complex design processes might be higher. Educating clients and developers about the life-cycle benefits and the added value of enhanced comfort and well-being is crucial.
- Integration with Urban Planning and Regulations: For microclimate design to have a significant impact at an urban scale, it needs to be integrated into zoning laws, building codes, and urban planning policies . This requires collaboration between architects, planners, policymakers, and the community.
- Balancing Natural and Mechanical Systems: In many climates, purely passive strategies may not be sufficient to ensure comfort year-round. The challenge lies in intelligently integrating natural systems with highly efficient, minimally used mechanical systems for backup.
- Knowledge and Skills Gap: Widespread adoption requires more designers, builders, and even homeowners to be knowledgeable about microclimate design principles and techniques.
Future Horizons and Inspirations:
- Smart Materials and Adaptive Technologies: Imagine building materials that can change their properties in response to the environment – becoming more reflective when hot, or more insulating when cold. Research into dynamic facades and responsive materials is opening new possibilities for temperature regulation and natural airflow.
- Biomimicry and Nature-Inspired Design: Learning from nature’s ingenious solutions continues to be a rich source of inspiration. How do termite mounds maintain stable temperatures ? How do plants optimize light absorption? Applying these biological principles to building design can lead to breakthroughs.
- Advanced Simulation Tools: Sophisticated software (like 3D visualization tools ) allows designers to model and predict microclimatic conditions with greater accuracy, optimizing designs before construction begins. This helps in making informed decisions about orientation, shading, ventilation, and material choices.
- Personalized Environmental Controls: Future climate capsules might offer occupants greater control over their immediate microclimate through localized, natural means, enhancing individual comfort and satisfaction.
- Circular Economy in Construction: Moving towards designs that use recycled, upcycled, and regenerative materials, and that are themselves designed for disassembly and reuse, will further enhance the sustainability of microclimate design. The TECLA project’s use of local earth is a step in this direction .
- Community-Scale Microclimates: Thinking beyond individual buildings to design entire neighborhoods or districts with integrated microclimate strategies – shared green spaces, wind corridors, community-scale water management – can create more resilient and livable urban environments.
At Curvspace, we see these challenges not as roadblocks, but as invitations to innovate and deepen our commitment to creating sustainable spaces. The future of microclimate design is one of continuous learning, creative problem-solving, and a growing appreciation for the profound wisdom of working in harmony with nature. How can we, as designers and inhabitants, become more active co-creators of our environments, fostering environmental balance for generations to come?
People Also Ask
What is the main goal of microclimate design?
The primary goal of microclimate design is to consciously shape localized atmospheric conditions within a specific area-like a building, courtyard, or urban space-to improve human comfort, enhance energy efficiency, and promote sustainability . This involves strategies for temperature regulation, optimizing natural airflow, and managing solar radiation to create more livable and eco-friendly design environments.
How does vegetation contribute to creating a climate capsule?
Vegetation plays a crucial role in climate capsules by providing shade, which reduces solar heat gain, and by cooling the air through evapotranspiration (the release of water vapor) . Strategically placed trees, green roofs, living walls, and other plantings help in temperature regulation, improve air quality, manage stormwater, and enhance the overall environmental balance and aesthetic appeal of sustainable spaces.
Can microclimate design principles be applied to existing buildings?
Yes, many microclimate design principles can be effectively retrofitted to existing buildings. This can include adding external shading devices, improving insulation, enhancing natural airflow through new openings or solar chimneys, incorporating green roofs or walls, using reflective coatings on surfaces, and strategically landscaping the surrounding area . These modifications can significantly improve comfort and reduce energy consumption in older structures.
Conclusion
At Curvspace, we believe that designing with nature, through the thoughtful application of microclimate design, is the path to creating truly exceptional and sustainable spaces . These climate capsules not only enhance comfort and reduce our environmental footprint through optimized temperature regulation and natural airflow but also reconnect us with the subtle, life-affirming rhythms of the natural world. Explore how Curvspace can help you transform your environment into a haven of environmental balance and eco-friendly design.
References
- Curvspace. (n.d.). Design Philosophy and Services.
- Santamouris, M., Ding, L., Fiorito, F., Oldfield, P., Osmond, P., Prasad, D., & Synnefa, A. (2017). Microclimate regulation and the intelligent use of vegetation in urban planning and design strategies. Energy and Buildings, 114, 181-193.
- Archi-Monarch. (n.d.). Understanding Microclimates in Architecture.
- Sustainability Directory. (n.d.). Urban Microclimate Design.
- ArchDaily. (2021, August 10). Back to Basics: Natural Ventilation and its Use in Different Contexts.
- Salone del Mobile.Milano. (2023, May 23). Architecture Goes Green: Seven Case Studies.
- ScienceDirect. (n.d.). Microclimate – an overview.
- The 3D Power. (2024, August 16). The Impact of 3D Visualization on Sustainable Architecture.
- Archello. (n.d.). 10 public buildings that rely on natural ventilation.
- Erell, E., Pearlmutter, D., & Williamson, T. (2011). Urban Microclimate: Designing the Spaces Between Buildings. Earthscan.
- SINTEF Building and Infrastructure. (2008). Natural ventilation in buildings – A state-of-the-art review with emphasis on CIBSE and CEN methods. SINTEF Report.
Disclosure
Our content is reader-supported. This means if you click on some of our links, then we may earn a commission. Commissions do not affect our editor’s opinions or evaluations. Learn more about our editorial process.

About the Editorial Staff
The Curvspace editorial team comprises a diverse group of experts on intermediate and threshold spaces in homes and workplaces. Architects and interior designers, civil engineers and artists, environmental and behavioral psychologists, sociologists and anthropologists. All collaborate to create helpful content, that explores the full potential of these often-overlooked areas to enhance our daily lives.

